15 647 foton på mellanstor veranda
Sortera efter:
Budget
Sortera efter:Populärt i dag
121 - 140 av 15 647 foton
Artikel 1 av 2
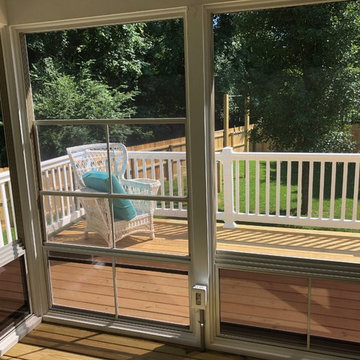
Inspiration för mellanstora klassiska innätade verandor på baksidan av huset, med trädäck och takförlängning
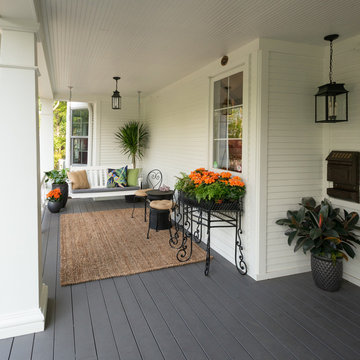
Added wrap around front porch
photo by Karen Knecht Photography
Inspiration för mellanstora lantliga verandor framför huset, med takförlängning
Inspiration för mellanstora lantliga verandor framför huset, med takförlängning
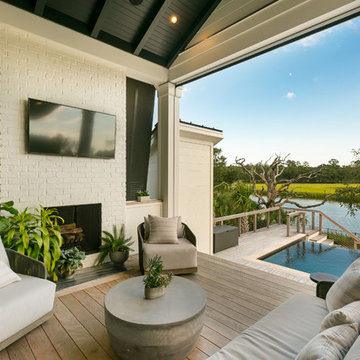
Patrick Brickman
Inspiration för mellanstora klassiska verandor på baksidan av huset, med en eldstad, trädäck och takförlängning
Inspiration för mellanstora klassiska verandor på baksidan av huset, med en eldstad, trädäck och takförlängning
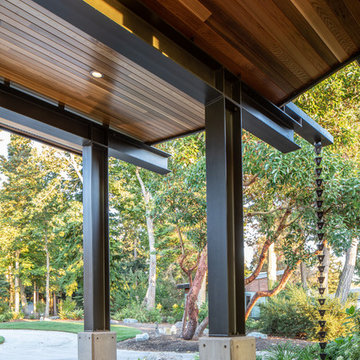
Steel framed entry .
Photography by Stephen Brousseau.
Modern inredning av en mellanstor veranda framför huset, med betongplatta och takförlängning
Modern inredning av en mellanstor veranda framför huset, med betongplatta och takförlängning
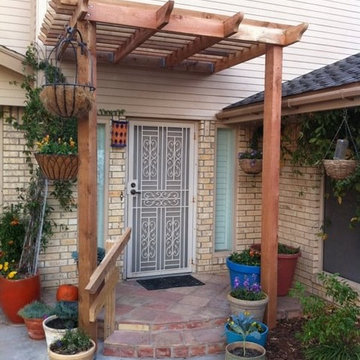
Idéer för att renovera en mellanstor vintage veranda framför huset, med en pergola
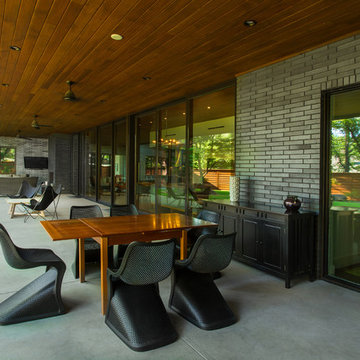
This is a wonderful mid century modern with the perfect color mix of furniture and accessories.
Built by Classic Urban Homes
Photography by Vernon Wentz of Ad Imagery
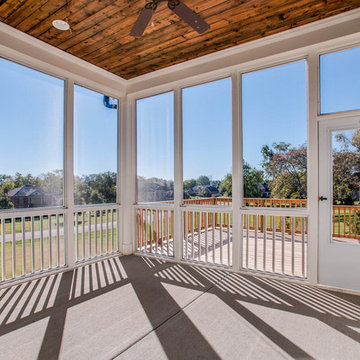
Foto på en mellanstor vintage innätad veranda på baksidan av huset, med betongplatta och takförlängning
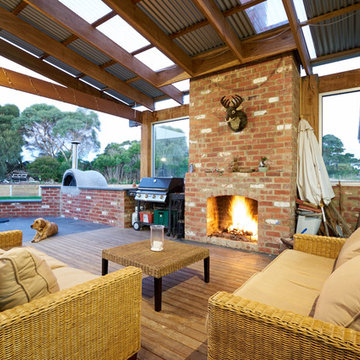
The combination of recycled brick, timber and steel, fireplace and furnishings in the outdoor entertainment area combine to create a homely, earthy country but light-f filled living space.
Photographer: Brett Holmberg
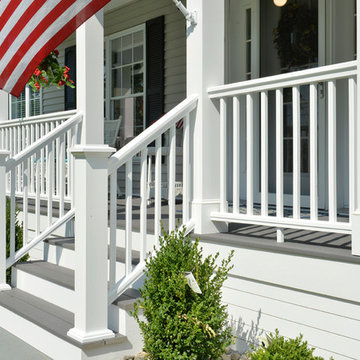
This porch was upgraded to maintenance free with Azek building products. Traditional in the design finishes for a clean, elegant and inviting feel. Some subtle changes were made like enlarging the posts for an appropriate scale. The we widened the staircase to welcome you onto the porch and lead you to the door. Skirting was added to provide a clean look, always a plus when it comes to curb appeal.
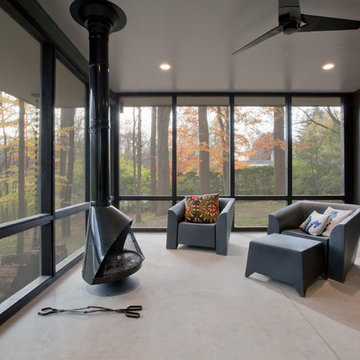
Midcentury Modern Remodel includes new screened porch overlooking the sloping wooded site in fall season - Architecture: HAUS | Architecture For Modern Lifestyles, Interior Architecture: HAUS with Design Studio Vriesman, General Contractor: Wrightworks, Landscape Architecture: A2 Design, Photography: HAUS | Architecture For Modern Lifestyles
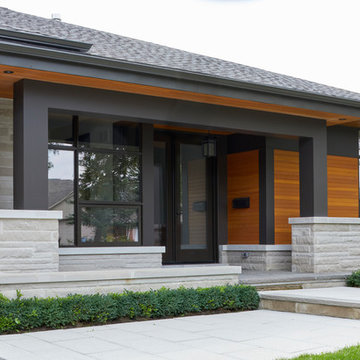
Photo Credit: Jason Hartog Photography
Inredning av en modern mellanstor veranda framför huset, med utekrukor, naturstensplattor och takförlängning
Inredning av en modern mellanstor veranda framför huset, med utekrukor, naturstensplattor och takförlängning
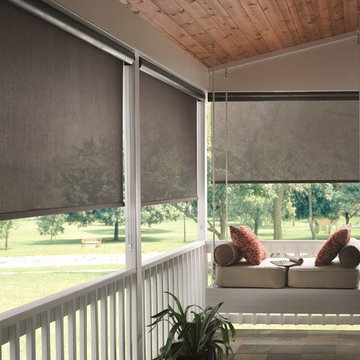
Inspiration för en mellanstor vintage veranda på baksidan av huset, med trädäck och takförlängning
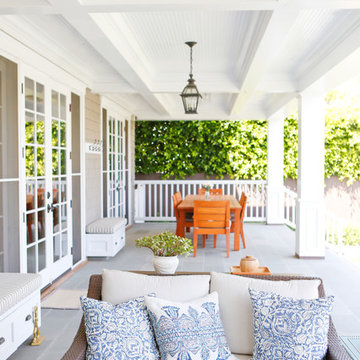
Foto på en mellanstor vintage veranda på baksidan av huset, med betongplatta och takförlängning
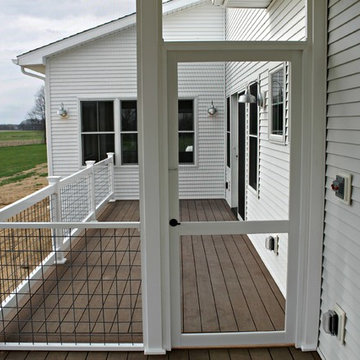
Idéer för en mellanstor lantlig innätad veranda på baksidan av huset, med trädäck och takförlängning
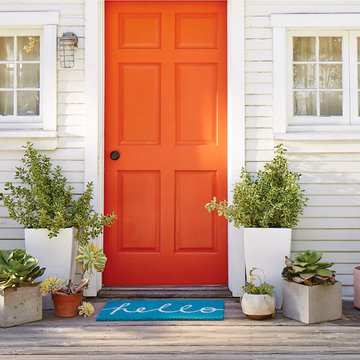
Inspiration för en mellanstor amerikansk veranda framför huset, med utekrukor och trädäck
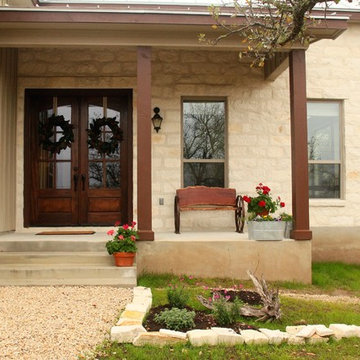
Foto på en mellanstor amerikansk veranda framför huset, med naturstensplattor och takförlängning

Lantlig inredning av en mellanstor veranda framför huset, med marksten i tegel och takförlängning
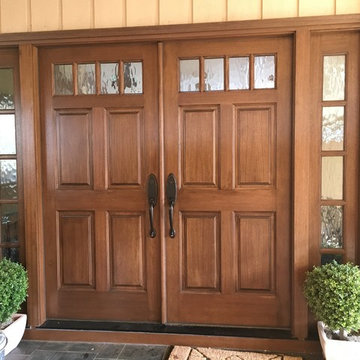
Inspiration för mellanstora klassiska verandor framför huset, med kakelplattor och takförlängning
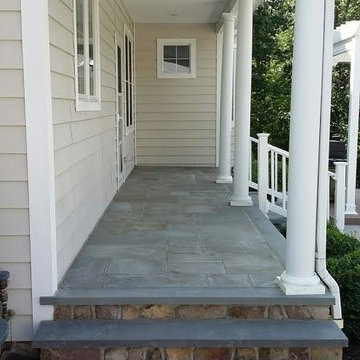
Idéer för mellanstora vintage verandor framför huset, med naturstensplattor och takförlängning
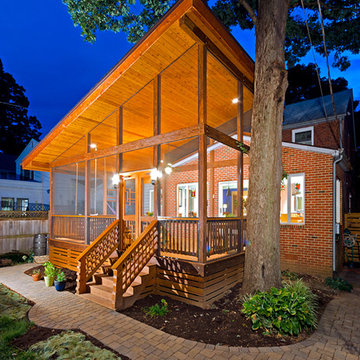
Darko Photography
Bild på en mellanstor orientalisk innätad veranda, med trädäck och takförlängning
Bild på en mellanstor orientalisk innätad veranda, med trädäck och takförlängning
15 647 foton på mellanstor veranda
7