15 647 foton på mellanstor veranda
Sortera efter:
Budget
Sortera efter:Populärt i dag
161 - 180 av 15 647 foton
Artikel 1 av 2
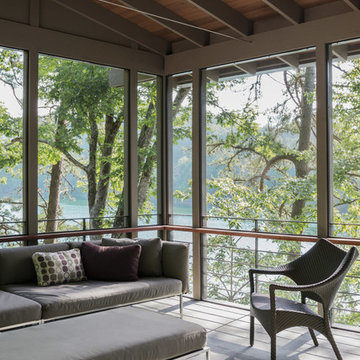
The Fontana Bridge residence is a mountain modern lake home located in the mountains of Swain County. The LEED Gold home is mountain modern house designed to integrate harmoniously with the surrounding Appalachian mountain setting. The understated exterior and the thoughtfully chosen neutral palette blend into the topography of the wooded hillside.
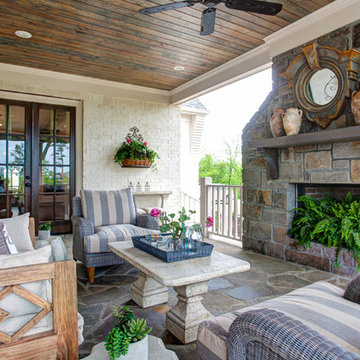
Michael Baxley
Inspiration för en mellanstor vintage veranda på baksidan av huset, med en öppen spis, naturstensplattor och takförlängning
Inspiration för en mellanstor vintage veranda på baksidan av huset, med en öppen spis, naturstensplattor och takförlängning
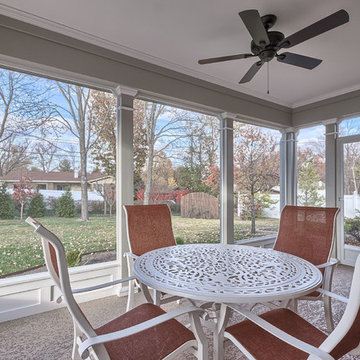
Michael Terrell
Idéer för att renovera en mellanstor vintage innätad veranda framför huset, med betongplatta och takförlängning
Idéer för att renovera en mellanstor vintage innätad veranda framför huset, med betongplatta och takförlängning
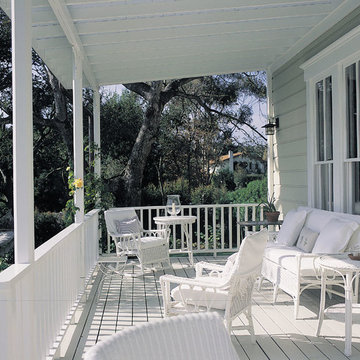
Foto på en mellanstor lantlig veranda framför huset, med trädäck och takförlängning
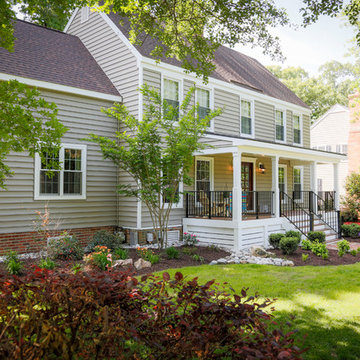
Inspiration för en mellanstor lantlig veranda framför huset, med takförlängning
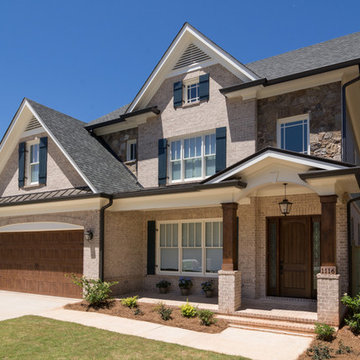
#FotographikArt
Foto på en mellanstor vintage veranda framför huset, med utekrukor, marksten i tegel och takförlängning
Foto på en mellanstor vintage veranda framför huset, med utekrukor, marksten i tegel och takförlängning
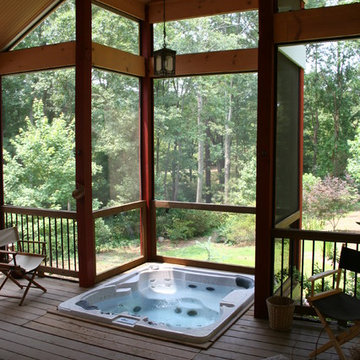
Inspiration för mellanstora rustika innätade verandor på baksidan av huset, med takförlängning
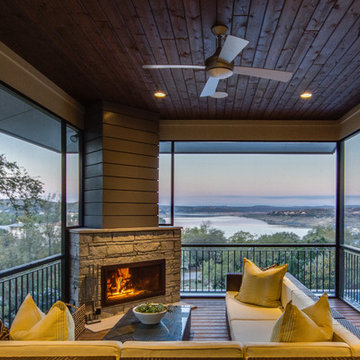
Four Walls Photography, fourwallsphotography.com
Idéer för mellanstora funkis innätade verandor på baksidan av huset, med trädäck och takförlängning
Idéer för mellanstora funkis innätade verandor på baksidan av huset, med trädäck och takförlängning
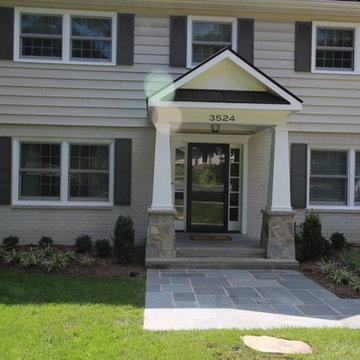
Inspiration för en mellanstor vintage veranda framför huset, med naturstensplattor och takförlängning
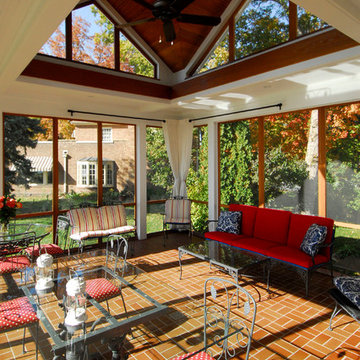
Jean Andre LaTondresse
Idéer för mellanstora vintage innätade verandor längs med huset, med marksten i tegel och takförlängning
Idéer för mellanstora vintage innätade verandor längs med huset, med marksten i tegel och takförlängning
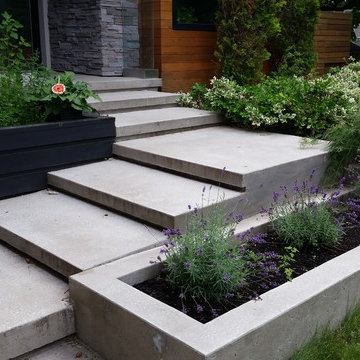
Inspiration för en mellanstor funkis veranda framför huset, med utekrukor och stämplad betong

Rob Karosis, Sabrina Inc
Inredning av en maritim mellanstor veranda framför huset, med trädäck och takförlängning
Inredning av en maritim mellanstor veranda framför huset, med trädäck och takförlängning
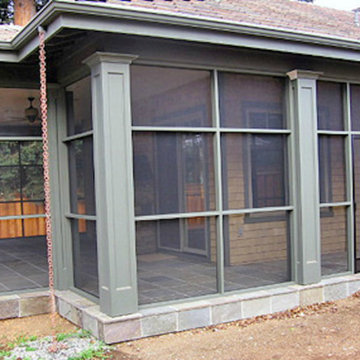
Custom Screened in Patio, Los Altos
Inspiration för mellanstora klassiska innätade verandor på baksidan av huset, med naturstensplattor och takförlängning
Inspiration för mellanstora klassiska innätade verandor på baksidan av huset, med naturstensplattor och takförlängning

Chris Giles
Inspiration för mellanstora maritima innätade verandor på baksidan av huset, med naturstensplattor och takförlängning
Inspiration för mellanstora maritima innätade verandor på baksidan av huset, med naturstensplattor och takförlängning
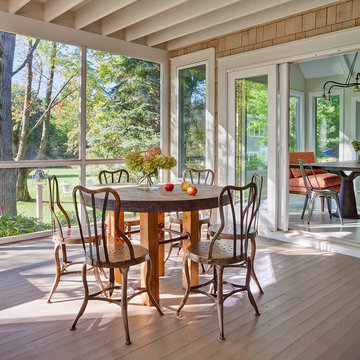
Idéer för mellanstora vintage innätade verandor på baksidan av huset, med trädäck och takförlängning
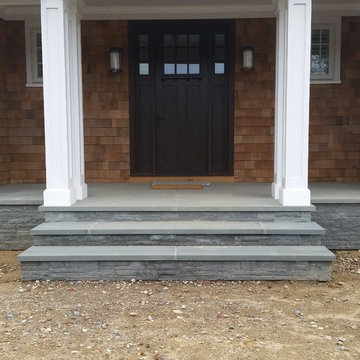
Klassisk inredning av en mellanstor veranda framför huset, med naturstensplattor och takförlängning
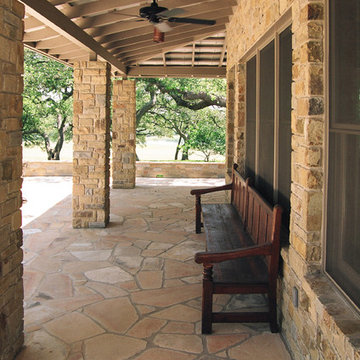
photo by Thomas Hayne Upchurch, FAIA
Lantlig inredning av en mellanstor veranda framför huset, med naturstensplattor och takförlängning
Lantlig inredning av en mellanstor veranda framför huset, med naturstensplattor och takförlängning
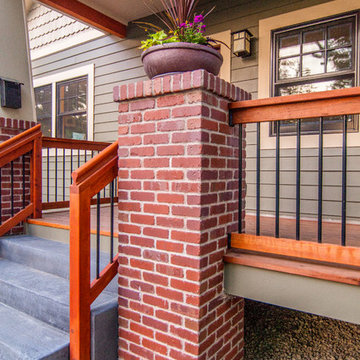
Staying true to the Arts & Crafts style of the neighborhood, this front porch addition relocated the front door and created an outdoor entertaining space.
Austin Williams Photography www.facebook.com/awmassmediallc
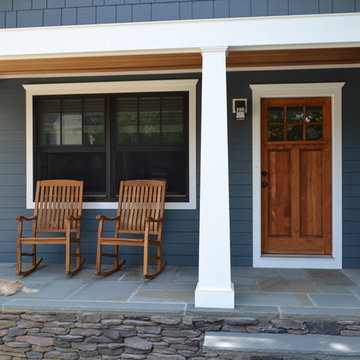
The addition of a new covered front porch really expands the front of this 1950's home... a newly redesigned and constructed cover entry changes this home's look and feel. We were able to update the exterior finishes at the same time, replacing the old windows with new dark framed more energy efficient windows. The exterior trim is now all pvc; this lowers maintenance and upkeep. New fiber cement lap and shake siding improve weather durability. Proper overhangs give an added architectural details while improving rainwater control and weather protection. Square tapered columns accent the stained, craftsmen style, douglas fir wood front door. The entire porch has some type of stone - Eldorado stone veneer faces the foundation and porch with natural bluestone on the porch steps and porch floor.
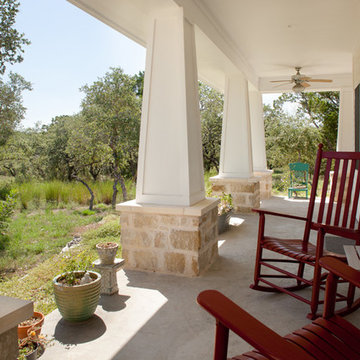
Morningside Architect, LLP
Contractor: Lone Star Custom Homes
Photographer: Rick Gardner Photography
Foto på en mellanstor lantlig veranda framför huset, med betongplatta och takförlängning
Foto på en mellanstor lantlig veranda framför huset, med betongplatta och takförlängning
15 647 foton på mellanstor veranda
9