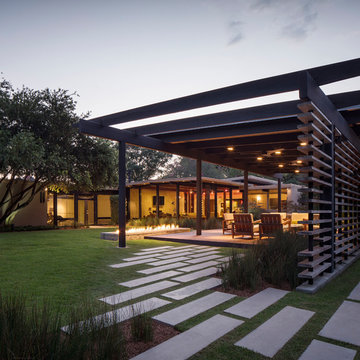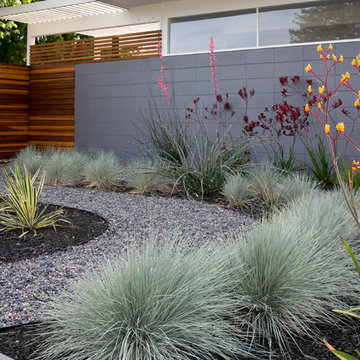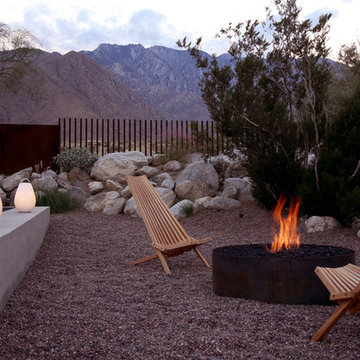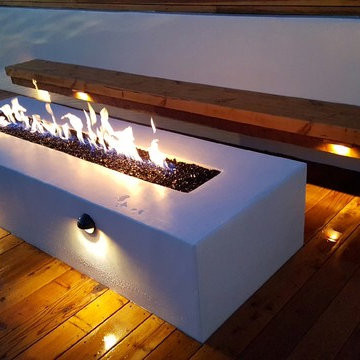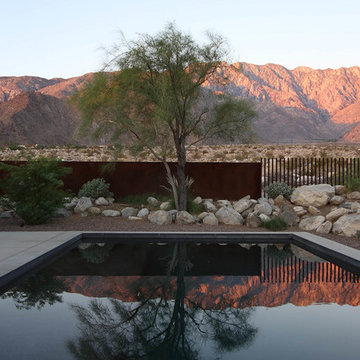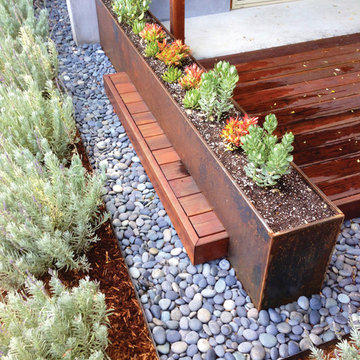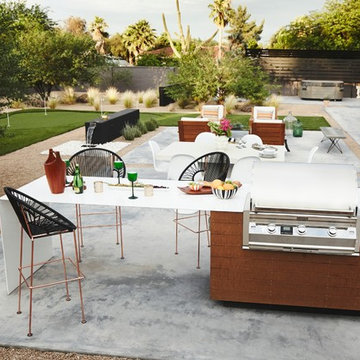Sortera efter:
Budget
Sortera efter:Populärt i dag
81 - 100 av 17 876 foton
Artikel 1 av 2
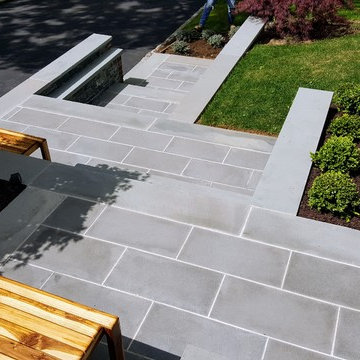
Blue stone steps and stone walls with landscaping Garden City
60 tals inredning av en veranda
60 tals inredning av en veranda
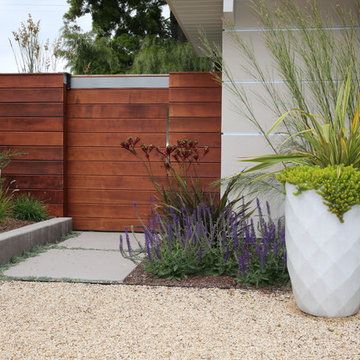
Richard Radford
Exempel på en mellanstor 60 tals trädgård i full sol som tål torka och framför huset, med grus
Exempel på en mellanstor 60 tals trädgård i full sol som tål torka och framför huset, med grus
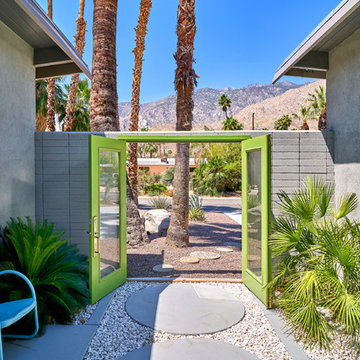
Robert D. Gentry
Inredning av en 50 tals mellanstor trädgård i delvis sol, med en trädgårdsgång
Inredning av en 50 tals mellanstor trädgård i delvis sol, med en trädgårdsgång
Hitta den rätta lokala yrkespersonen för ditt projekt
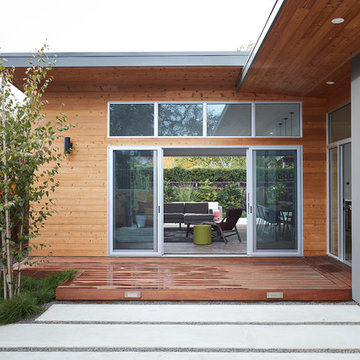
Mariko Reed
Bild på en mellanstor retro uteplats på baksidan av huset, med en öppen spis, betongplatta och takförlängning
Bild på en mellanstor retro uteplats på baksidan av huset, med en öppen spis, betongplatta och takförlängning
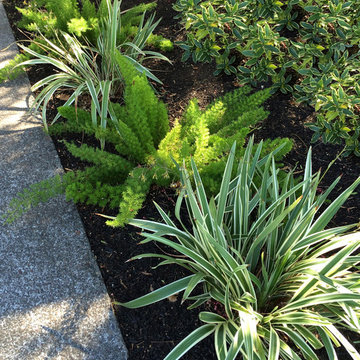
With a limited budget, we were able to transform and update this front garden with a new modern pathway, a small patio, and a variety of low-water and low-maintenance plants. The black mulch completes this modern landscape design transformation. Dianella tasmanica 'Variegata', Asparagus densiflorus 'Meyers' - Fox tail Fern, and Daphne odora 'Marginata' are great companions in partly shaded areas. © Eileen Kelly, Dig Your Garden Landscape Design
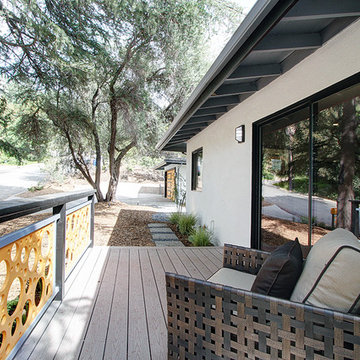
Idéer för en 60 tals uteplats på baksidan av huset, med trädäck och takförlängning
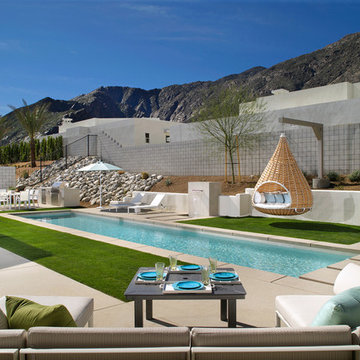
Residence Two Pool at Skye in Palm Springs, California
Idéer för 60 tals rektangulär träningspooler på baksidan av huset, med en fontän och betongplatta
Idéer för 60 tals rektangulär träningspooler på baksidan av huset, med en fontän och betongplatta
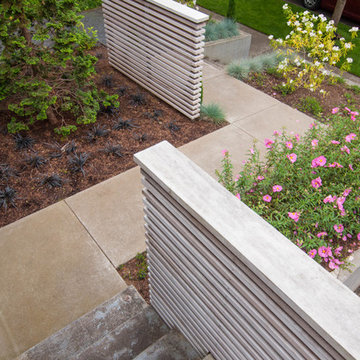
Dramatic plant textures, modern hardscaping and sharp angles enhanced this mid-century modern bungalow. Soft plants were chosen to contrast with the sharp angles of the pathways and hard edges of the MCM home, while providing all-season interest. Horizontal privacy screens wrap the front porch and create intimate garden spaces – some visible only from the street and some visible only from inside the home. The front yard is relatively small in size, but full of colorful texture.
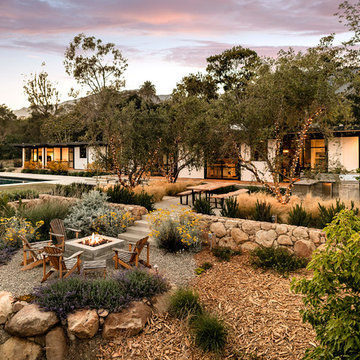
Jim Bartsch Photography
Exempel på en stor 60 tals trädgård i full sol, med en trädgårdsgång och marksten i betong
Exempel på en stor 60 tals trädgård i full sol, med en trädgårdsgång och marksten i betong
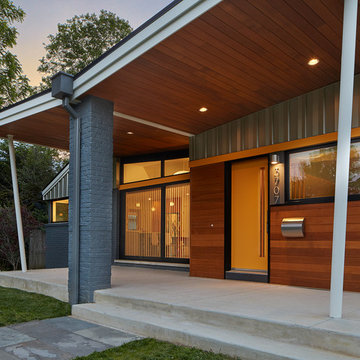
Anice Hoachlander, Hoachlander Davis Photography
Idéer för mellanstora 60 tals verandor framför huset, med marksten i betong och takförlängning
Idéer för mellanstora 60 tals verandor framför huset, med marksten i betong och takförlängning
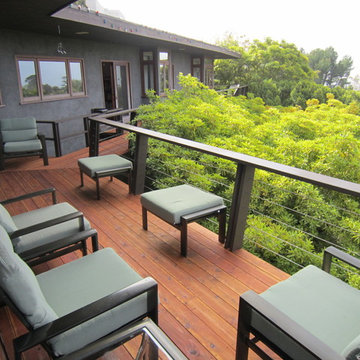
Danny Shushan
Inspiration för mellanstora 50 tals terrasser på baksidan av huset
Inspiration för mellanstora 50 tals terrasser på baksidan av huset

Already partially enclosed by an ipe fence and concrete wall, our client had a vision of an outdoor courtyard for entertaining on warm summer evenings since the space would be shaded by the house in the afternoon. He imagined the space with a water feature, lighting and paving surrounded by plants.
With our marching orders in place, we drew up a schematic plan quickly and met to review two options for the space. These options quickly coalesced and combined into a single vision for the space. A thick, 60” tall concrete wall would enclose the opening to the street – creating privacy and security, and making a bold statement. We knew the gate had to be interesting enough to stand up to the large concrete walls on either side, so we designed and had custom fabricated by Dennis Schleder (www.dennisschleder.com) a beautiful, visually dynamic metal gate. The gate has become the icing on the cake, all 300 pounds of it!
Other touches include drought tolerant planting, bluestone paving with pebble accents, crushed granite paving, LED accent lighting, and outdoor furniture. Both existing trees were retained and are thriving with their new soil. The garden was installed in December and our client is extremely happy with the results – so are we!
Photo credits, Coreen Schmidt
17 876 foton på retro utomhusdesign
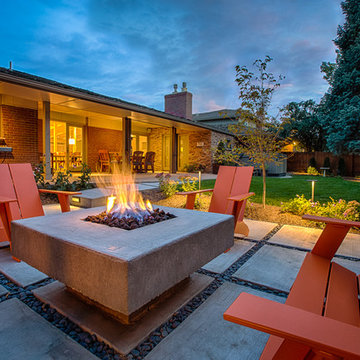
View of the modern firepit and surrounding gardens.
Photo by Chris Clemens
Bild på en mellanstor 60 tals uteplats på baksidan av huset, med en öppen spis och marksten i betong
Bild på en mellanstor 60 tals uteplats på baksidan av huset, med en öppen spis och marksten i betong
5






