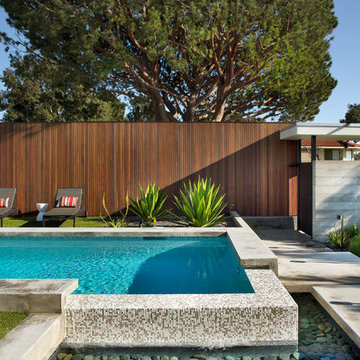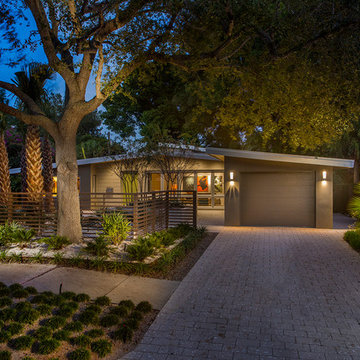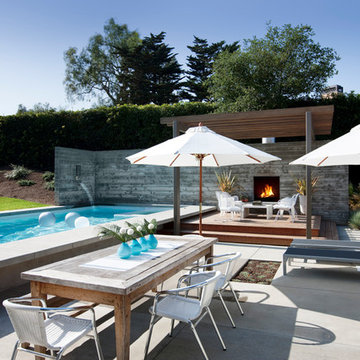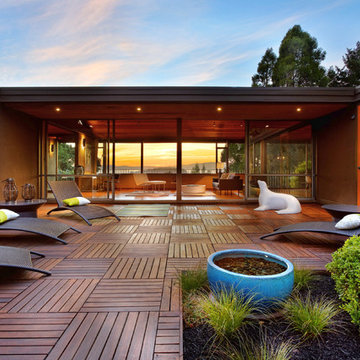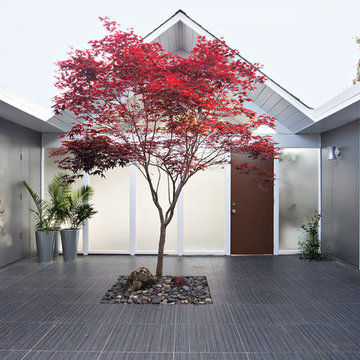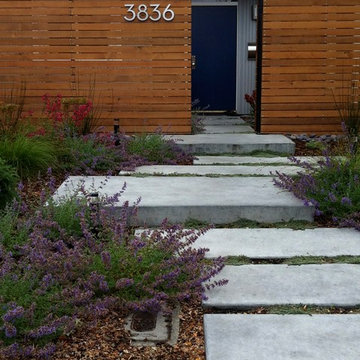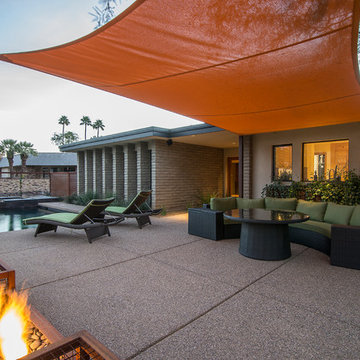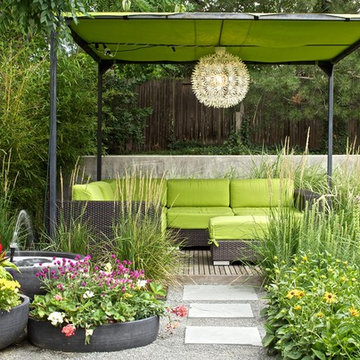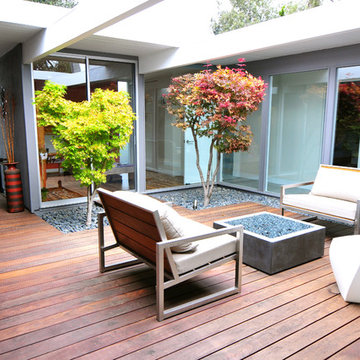Sortera efter:
Budget
Sortera efter:Populärt i dag
81 - 100 av 17 868 foton
Artikel 1 av 2
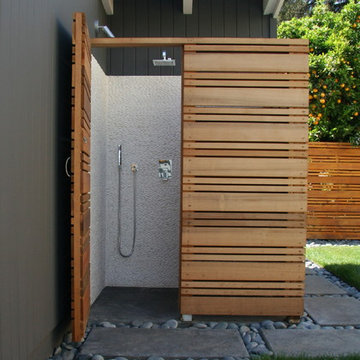
Idéer för en mellanstor retro uteplats på baksidan av huset, med marksten i betong
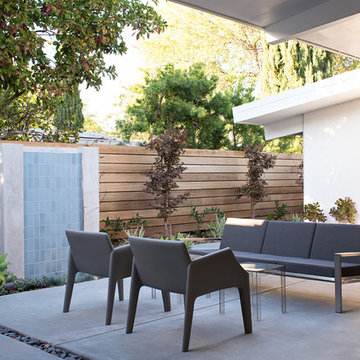
Klopf Architecture, Arterra Landscape Architects, and Flegels Construction updated a classic Eichler open, indoor-outdoor home. Expanding on the original walls of glass and connection to nature that is common in mid-century modern homes. The completely openable walls allow the homeowners to truly open up the living space of the house, transforming it into an open air pavilion, extending the living area outdoors to the private side yards, and taking maximum advantage of indoor-outdoor living opportunities. Taking the concept of borrowed landscape from traditional Japanese architecture, the fountain, concrete bench wall, and natural landscaping bound the indoor-outdoor space. The Truly Open Eichler is a remodeled single-family house in Palo Alto. This 1,712 square foot, 3 bedroom, 2.5 bathroom is located in the heart of the Silicon Valley.
Klopf Architecture Project Team: John Klopf, AIA, Geoff Campen, and Angela Todorova
Landscape Architect: Arterra Landscape Architects
Structural Engineer: Brian Dotson Consulting Engineers
Contractor: Flegels Construction
Photography ©2014 Mariko Reed
Location: Palo Alto, CA
Year completed: 2014
Hitta den rätta lokala yrkespersonen för ditt projekt
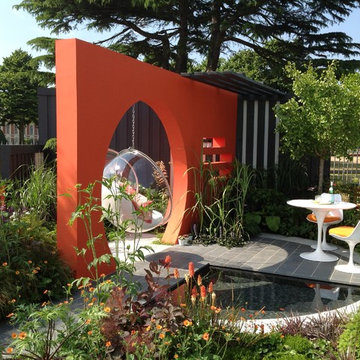
Designed by Adele Ford & Susan Wilmott Photography by Ramon Lawal
Inspiration för små 50 tals bakgårdar i full sol på sommaren, med naturstensplattor
Inspiration för små 50 tals bakgårdar i full sol på sommaren, med naturstensplattor
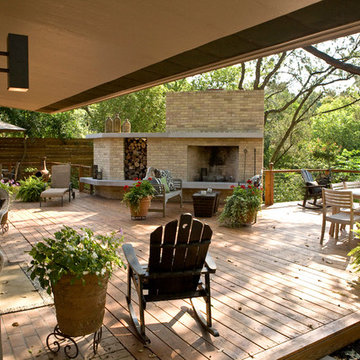
Inredning av en 60 tals stor uteplats på baksidan av huset, med en öppen spis, trädäck och markiser
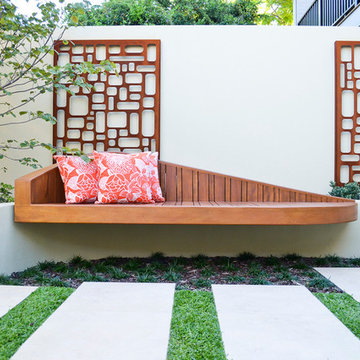
Outhouse Design - Gold Award Winner
Foto på en mellanstor 60 tals gårdsplan i delvis sol, med marksten i betong
Foto på en mellanstor 60 tals gårdsplan i delvis sol, med marksten i betong
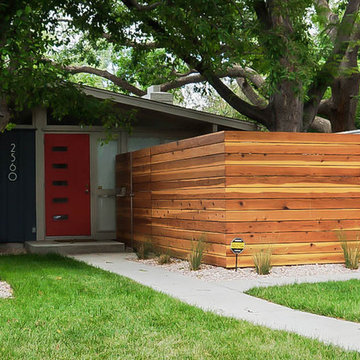
6 foot redwood privacy fence with gated entry.
Idéer för mellanstora 50 tals trädgårdar
Idéer för mellanstora 50 tals trädgårdar
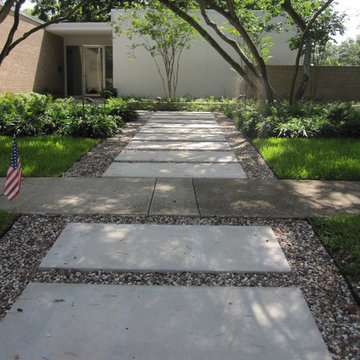
Ravenscourt Landscaping & Design LLC
60 tals inredning av en trädgård
60 tals inredning av en trädgård
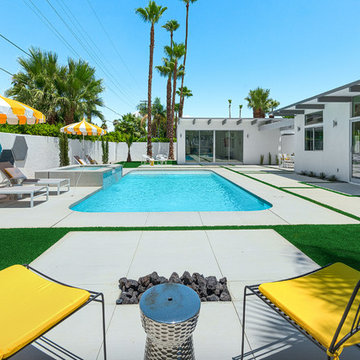
Palm Springs house remodel by H3K Design.
Photo by Patrick Ketchum
Idéer för att renovera en 50 tals rektangulär pool, med betongplatta
Idéer för att renovera en 50 tals rektangulär pool, med betongplatta

Reverse Shed Eichler
This project is part tear-down, part remodel. The original L-shaped plan allowed the living/ dining/ kitchen wing to be completely re-built while retaining the shell of the bedroom wing virtually intact. The rebuilt entertainment wing was enlarged 50% and covered with a low-slope reverse-shed roof sloping from eleven to thirteen feet. The shed roof floats on a continuous glass clerestory with eight foot transom. Cantilevered steel frames support wood roof beams with eaves of up to ten feet. An interior glass clerestory separates the kitchen and livingroom for sound control. A wall-to-wall skylight illuminates the north wall of the kitchen/family room. New additions at the back of the house add several “sliding” wall planes, where interior walls continue past full-height windows to the exterior, complimenting the typical Eichler indoor-outdoor ceiling and floor planes. The existing bedroom wing has been re-configured on the interior, changing three small bedrooms into two larger ones, and adding a guest suite in part of the original garage. A previous den addition provided the perfect spot for a large master ensuite bath and walk-in closet. Natural materials predominate, with fir ceilings, limestone veneer fireplace walls, anigre veneer cabinets, fir sliding windows and interior doors, bamboo floors, and concrete patios and walks. Landscape design by Bernard Trainor: www.bernardtrainor.com (see “Concrete Jungle” in April 2014 edition of Dwell magazine). Microsoft Media Center installation of the Year, 2008: www.cybermanor.com/ultimate_install.html (automated shades, radiant heating system, and lights, as well as security & sound).
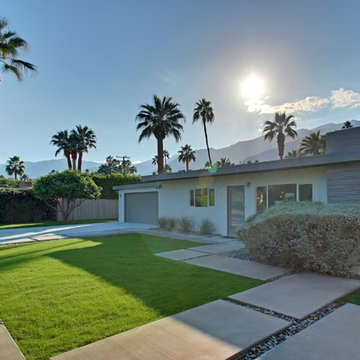
original Midcentury Home in the Deepwell Neighborhood in Palm Springs, CA
Inredning av en 50 tals trädgård
Inredning av en 50 tals trädgård
17 868 foton på retro utomhusdesign
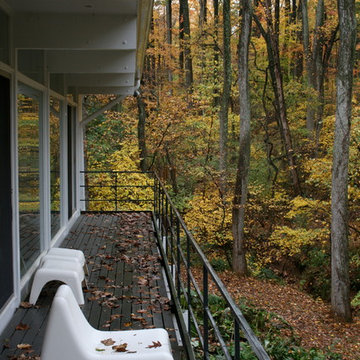
1960's mid-century modern house renewed.
Photo credit: Place, Inc
Idéer för att renovera en mellanstor retro balkong, med takförlängning
Idéer för att renovera en mellanstor retro balkong, med takförlängning
5






