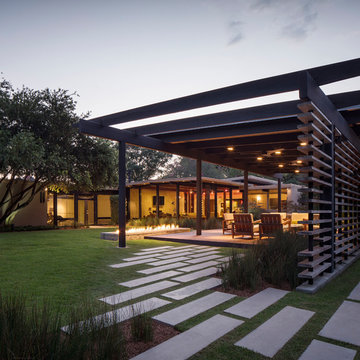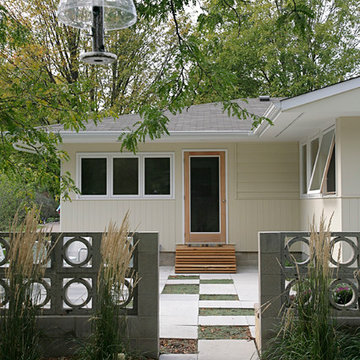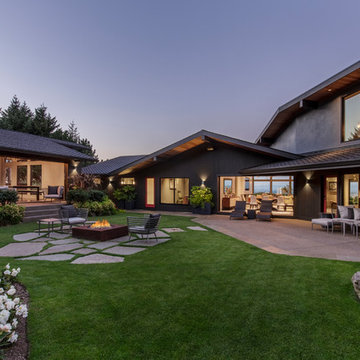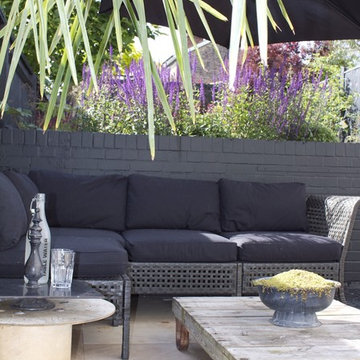Sortera efter:
Budget
Sortera efter:Populärt i dag
161 - 180 av 17 868 foton
Artikel 1 av 2
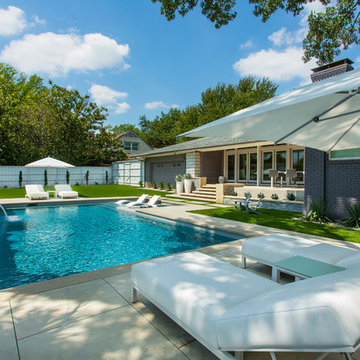
Looking for hints of whites and grays this pool and spa has it. With a water feature wall, spa and a tanning shelf with lounge chairs this pool is meant to relax and enjoy. The landscaping has a modern flair with clean lines and cement pots for accent pieces.
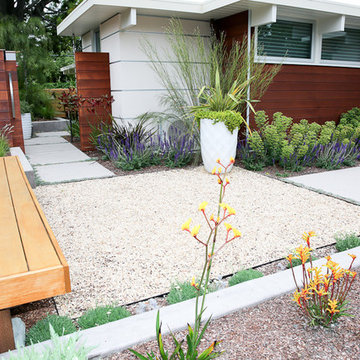
Richard Radford
Inredning av en 60 tals mellanstor trädgård i full sol som tål torka och framför huset, med en trädgårdsgång och marksten i betong
Inredning av en 60 tals mellanstor trädgård i full sol som tål torka och framför huset, med en trädgårdsgång och marksten i betong
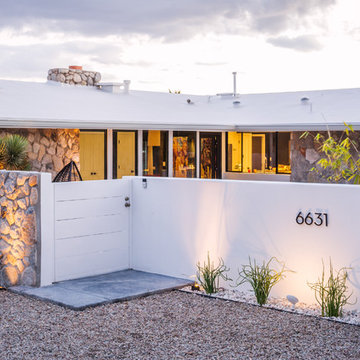
Photography: Gerardine and Jude Vargas
Inredning av en retro mellanstor trädgård i full sol som tål torka och framför huset på hösten, med en fontän och naturstensplattor
Inredning av en retro mellanstor trädgård i full sol som tål torka och framför huset på hösten, med en fontän och naturstensplattor
Hitta den rätta lokala yrkespersonen för ditt projekt
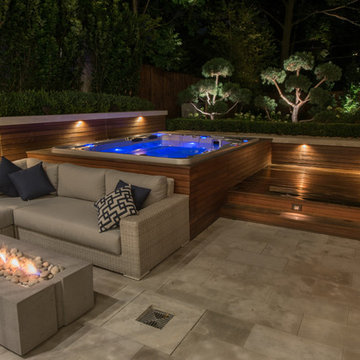
Idéer för en stor 50 tals ovanmarkspool på baksidan av huset, med spabad och trädäck
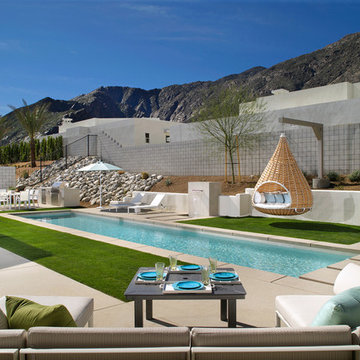
Residence Two Pool at Skye in Palm Springs, California
Idéer för 60 tals rektangulär träningspooler på baksidan av huset, med en fontän och betongplatta
Idéer för 60 tals rektangulär träningspooler på baksidan av huset, med en fontän och betongplatta
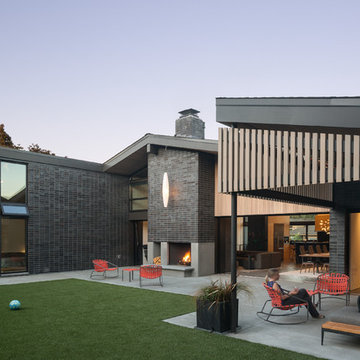
Spacious rear yard is closely coupled to the house with generous outdoor living spaces, fireplace, and sliding glass doors that disappear into wall pockets.
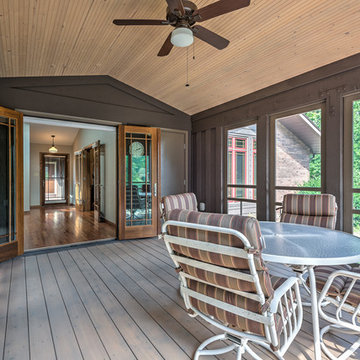
French doors open to cedar bead board ceilings that line a enclosed screened porch area. All natural materials, colors and textures are used to infuse nature and indoor living into one.
Buras Photography
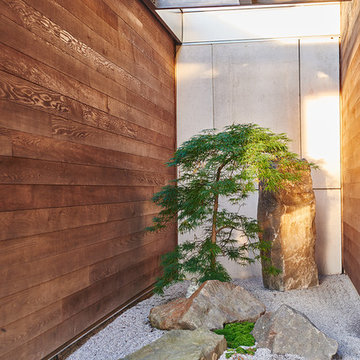
This remodel of a midcentury home by Garret Cord Werner Architects & Interior Designers is an embrace of nostalgic ‘50s architecture and incorporation of elegant interiors. Adding a touch of Art Deco French inspiration, the result is an eclectic vintage blend that provides an elevated yet light-hearted impression. Photography by Andrew Giammarco.
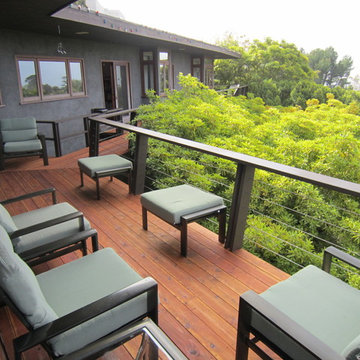
Danny Shushan
Inspiration för mellanstora 50 tals terrasser på baksidan av huset
Inspiration för mellanstora 50 tals terrasser på baksidan av huset
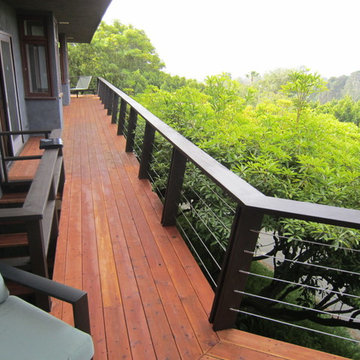
Danny Shushan
Exempel på en mellanstor 60 tals terrass på baksidan av huset
Exempel på en mellanstor 60 tals terrass på baksidan av huset
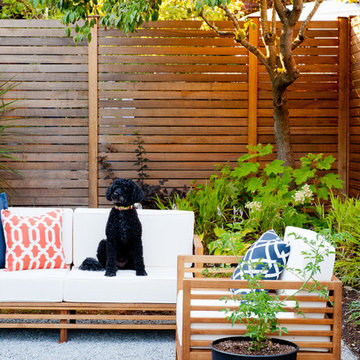
Already partially enclosed by an ipe fence and concrete wall, our client had a vision of an outdoor courtyard for entertaining on warm summer evenings since the space would be shaded by the house in the afternoon. He imagined the space with a water feature, lighting and paving surrounded by plants.
With our marching orders in place, we drew up a schematic plan quickly and met to review two options for the space. These options quickly coalesced and combined into a single vision for the space. A thick, 60” tall concrete wall would enclose the opening to the street – creating privacy and security, and making a bold statement. We knew the gate had to be interesting enough to stand up to the large concrete walls on either side, so we designed and had custom fabricated by Dennis Schleder (www.dennisschleder.com) a beautiful, visually dynamic metal gate. The gate has become the icing on the cake, all 300 pounds of it!
Other touches include drought tolerant planting, bluestone paving with pebble accents, crushed granite paving, LED accent lighting, and outdoor furniture. Both existing trees were retained and are thriving with their new soil. The garden was installed in December and our client is extremely happy with the results – so are we!
Photo credits, Coreen Schmidt

Cantilevered cypress deck floor with floating concrete steps on this pavilion deck. Brandon Pass architect
Sitework Studios
Inspiration för en stor 50 tals veranda framför huset, med betongplatta, en pergola och utekrukor
Inspiration för en stor 50 tals veranda framför huset, med betongplatta, en pergola och utekrukor
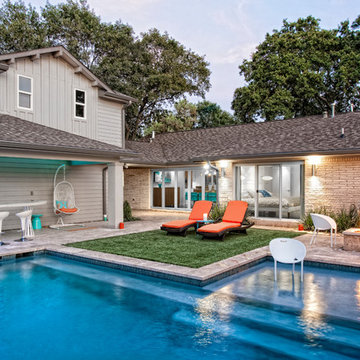
Photography by Juliana Franco
Inspiration för mellanstora 60 tals l-formad träningspooler på baksidan av huset, med en fontän och naturstensplattor
Inspiration för mellanstora 60 tals l-formad träningspooler på baksidan av huset, med en fontän och naturstensplattor
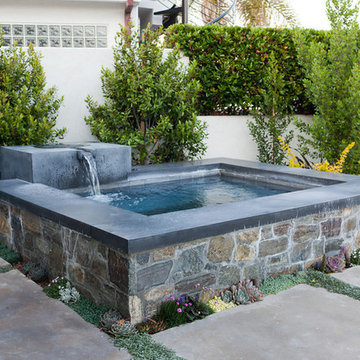
Nic Gingold
Bild på en mellanstor 50 tals anpassad ovanmarkspool på baksidan av huset, med spabad och betongplatta
Bild på en mellanstor 50 tals anpassad ovanmarkspool på baksidan av huset, med spabad och betongplatta
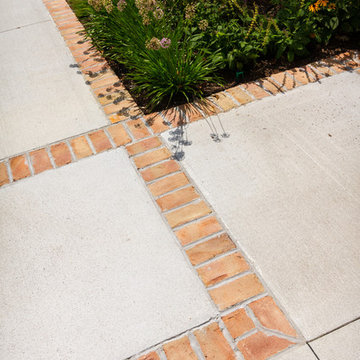
Brick were specially cut to add detail to the corners of the soldier course inlay.
Westhauser Photography
Inspiration för mellanstora 50 tals uteplatser på baksidan av huset, med marksten i tegel
Inspiration för mellanstora 50 tals uteplatser på baksidan av huset, med marksten i tegel
17 868 foton på retro utomhusdesign
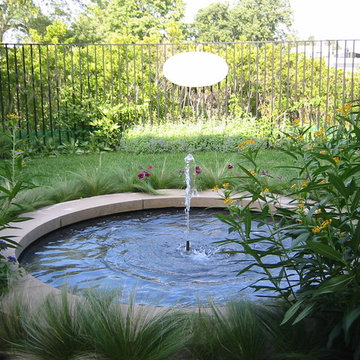
Scott Mehaffey, landscape architect
Idéer för små retro gårdsplaner i delvis sol på sommaren, med en fontän och grus
Idéer för små retro gårdsplaner i delvis sol på sommaren, med en fontän och grus
9






