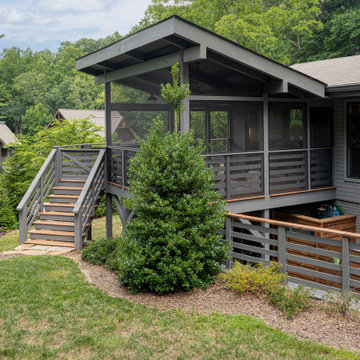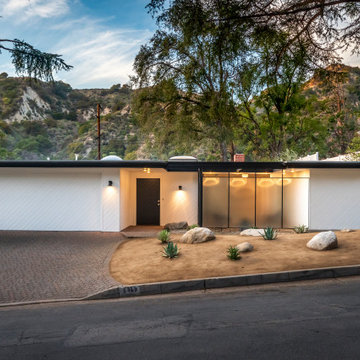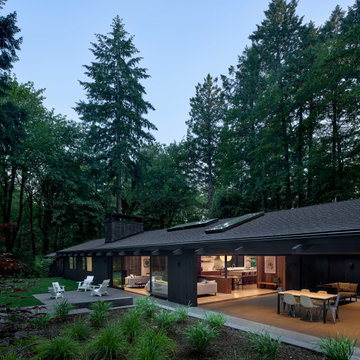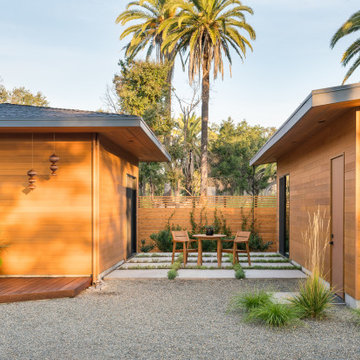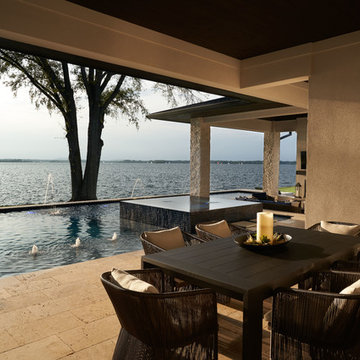Sortera efter:
Budget
Sortera efter:Populärt i dag
221 - 240 av 17 873 foton
Artikel 1 av 2
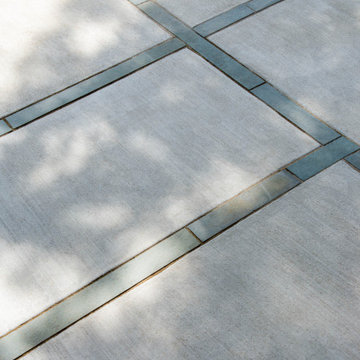
Close-up of the bluestone inlays within the concrete patio.
Renn Kuhnen Photography
Inspiration för en mellanstor 60 tals uteplats på baksidan av huset, med betongplatta
Inspiration för en mellanstor 60 tals uteplats på baksidan av huset, med betongplatta
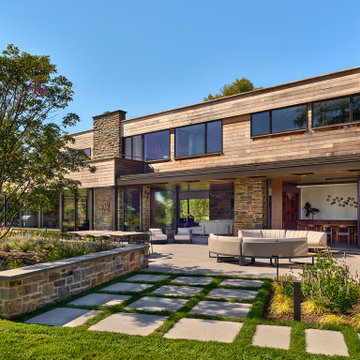
Material honesty was a hallmark of the restoration. Natural wood, stone, and glass appear in the interior and exterior architecture and landscape elements, such as the patio retaining walls.
Ipe hardwood; Sky-Frame sliding doors/windows via Dover Windows and Doors; Kolbe VistaLuxe fixed and casement windows via North American Windows and Doors; Lea Ceramiche Waterfall porcelain stoneware tiles; Hess Landscape Architects
Hitta den rätta lokala yrkespersonen för ditt projekt
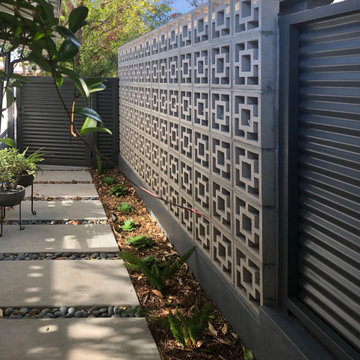
A period correct breeze block wall was built as a backdrop to the kitchen view and an industrial charcoal corrugated metal fence completes the leitmotif and creates privacy around the property.
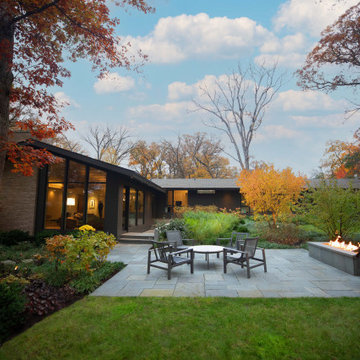
Nicely sited and convenient to the family room, the bluestone patio also reflects the lines of the home, exemplifying how to develop cohesive outdoor spaces.
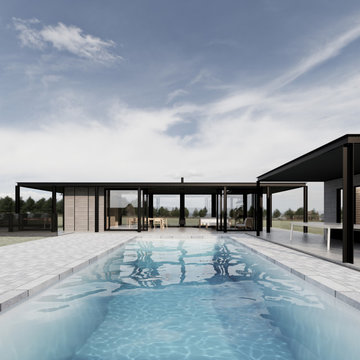
Philip Johnson inspired pool pavilion and cabana
Foto på en liten 60 tals träningspool på baksidan av huset, med poolhus och marksten i betong
Foto på en liten 60 tals träningspool på baksidan av huset, med poolhus och marksten i betong
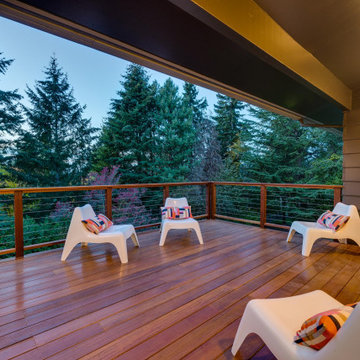
Outdoor deck off the dining/kitchen area
Exempel på en mycket stor 50 tals terrass på baksidan av huset, med kabelräcke
Exempel på en mycket stor 50 tals terrass på baksidan av huset, med kabelräcke
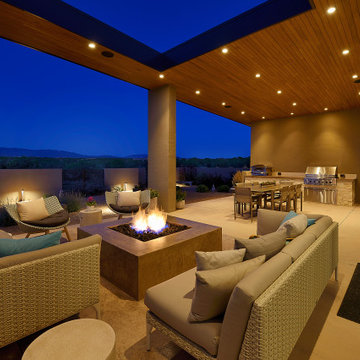
Bordering on 68,000 unobstructed acres of the Bureau of Land Management, this exquisite home commands dramatic mountain & prairie views, from the majestic Sangre de Cristos to the east to the extensive stretches of the Jemez/Badlands to the west. Designed in the Mid-Century Modern vernacular ‘form follows function’ the structure presents with clean rectilinear lines, sloping roofs, and organic use of materials, incorporating steel, stone and stucco, deeply etched with endless sheets of glass, providing a seamless indoor/outdoor flow.
Distinguishing features showcase 3 sloping roofs piercing the glass with 3” tongue and groove Alaskan Yellow Cedar, bringing one continuous ceiling plane inside/out. In sharp contrast, highly polished concrete micro-slab floors glisten softly under the voluminous illumination of LED recessed lighting. Cantilevered portals, with stepped metal fascia, frame out the 3 sections of the home, as they wraparound the bold enveloping walls.
The natural use of wood, between African teak and walnut, bring warmth in both the custom interior doors and cabinetry. Most spectacular to the home’s design and connectivity, and prominently positioned in 3 key passageways, include a floor to ceiling glass atrium luxuriating in natural light between the kitchen and family room, a sleek 10 foot stretch of glass hallway connecting the master and main living wings, and a massive 600 pound cold rolled plate steel entry door, with patinaed oversized brass handle, all symmetrically, and artistically positioned for a harmonious flow.
AWARDS
2020 Haciendas A Parade of Homes: Design, Best Kitchen, Best Master Suite
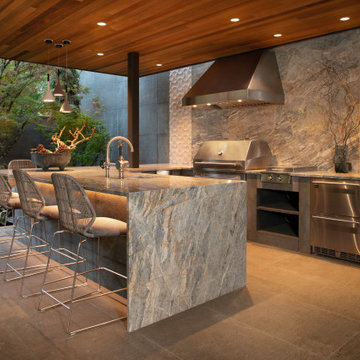
Not only do the homeowners have a grill with exceptional cooking capacity for large and small gatherings, the comprehensive design also eliminates the need to leave the party. This is made possible with the integration of fundamental kitchen components such as integrated storage cabinets, dual refrigerator drawers, an ice maker and waste and recycling units.

Covered Porch overlooks Pier Cove Valley - Welcome to Bridge House - Fenneville, Michigan - Lake Michigan, Saugutuck, Michigan, Douglas Michigan - HAUS | Architecture For Modern Lifestyles
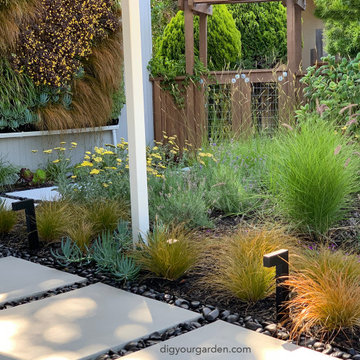
APLD 2022 Award Winning Landscape Design. We designed and installed this dramatic living wall / vertical garden to add a welcoming focal point, and a great way to add living beauty to the large front house wall. The wall includes a variety of succulents, grass-like and cascading plants some with flowers, (some with flowers, Oxalis, Heuchera designed to provide long cascading "waves" with appealing textures and colors. The dated walkway was updated with large geometric concrete pavers with polished black pebbles in between, and a new concrete driveway. Water-wise grasses flowering plants and succulents replace the lawn. This updated modern renovation for this mid-century modern home includes a new garage and front entrance door and modern garden light fixtures. We designed and installed this dramatic living wall / vertical garden to add a welcoming focal point, and a great way to add plant beauty to the large front wall. A variety of succulents, grass-like and cascading plants were designed and planted to provide long cascading "waves" resulting in appealing textures and colors. The dated walkway was updated with large geometric concrete pavers with polished black pebbles in between, and a new concrete driveway. Water-wise grasses flowering plants and succulents replace the lawn. This updated modern renovation for this mid-century modern home includes a new garage and front entrance door and modern garden light fixtures.
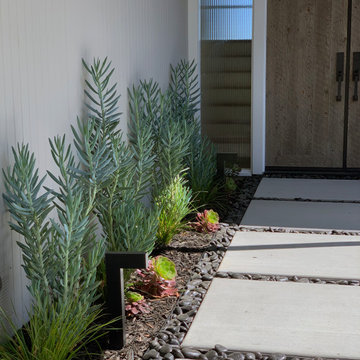
Idéer för stora 50 tals trädgårdar i delvis sol som tål torka och framför huset på sommaren, med en trädgårdsgång och grus
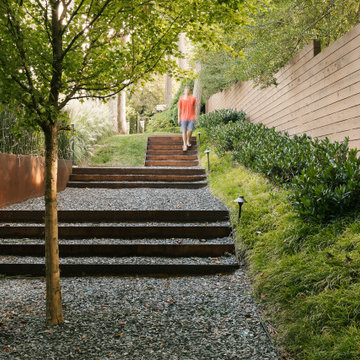
Corten steel and gravel walkway behind fireplace to access play area and back of house.
Inredning av en 50 tals trädgård
Inredning av en 50 tals trädgård
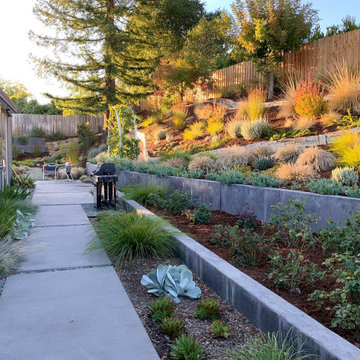
The "Gracie Modern Arbors" (by TerraTrellis) offer eye-catching focal points. Three installed to bring interest and needed height over a long pathway ramp with grape vines. Another frames a stairway to the hillside with a flowering Passion vine. The sloped hillsides were revamped to include low-water and low-maintenance plants that include CA natives, flowing grasses, other Mediterranean plants and several succulents.
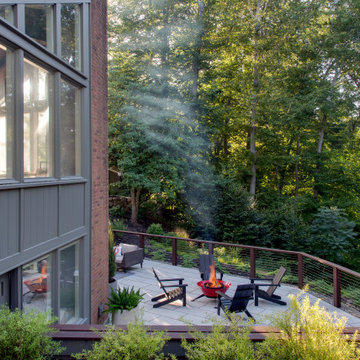
Created a multi-level outdoor living space to match the mid-century modern style of the home with upper deck and lower patio. Porcelain pavers create a clean pattern to offset the modern furniture, which is neutral in color and simple in shape to balance with the bold-colored accents.
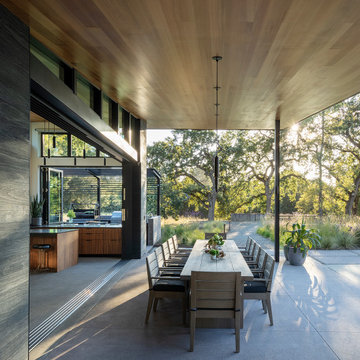
This Napa Pool House makes going on vacation as easy as stepping outside.
Idéer för en retro veranda
Idéer för en retro veranda
17 873 foton på retro utomhusdesign
12






