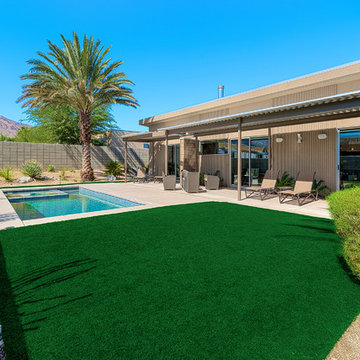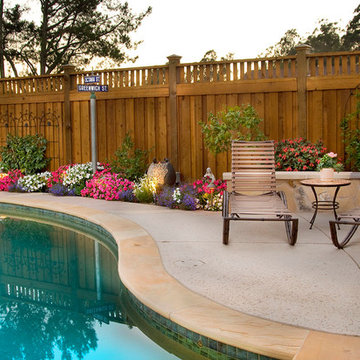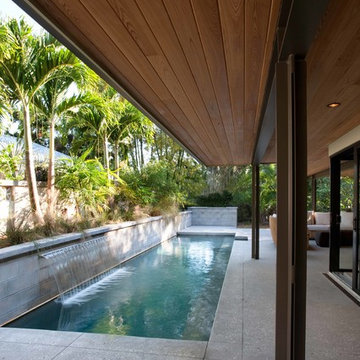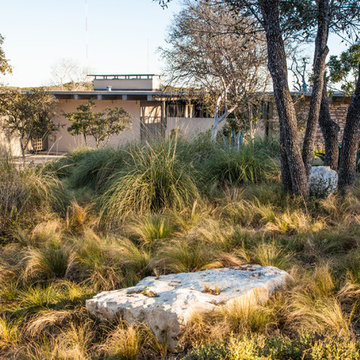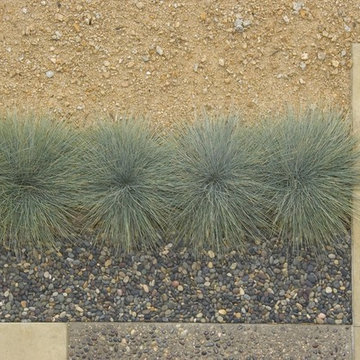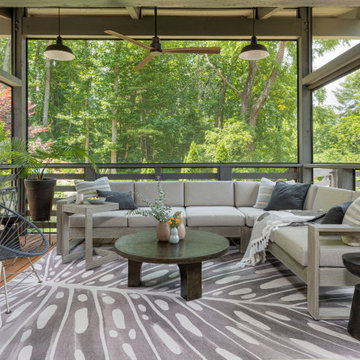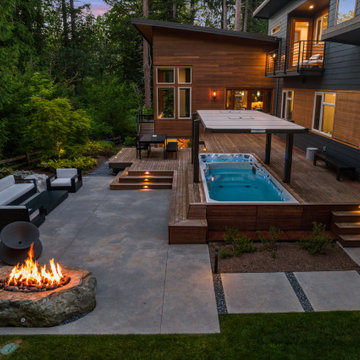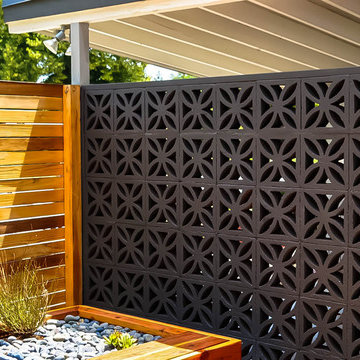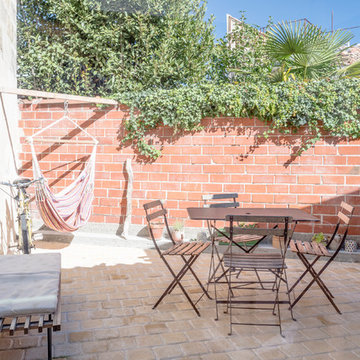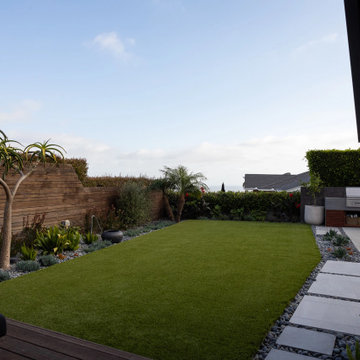Sortera efter:
Budget
Sortera efter:Populärt i dag
281 - 300 av 17 941 foton
Artikel 1 av 2
Hitta den rätta lokala yrkespersonen för ditt projekt
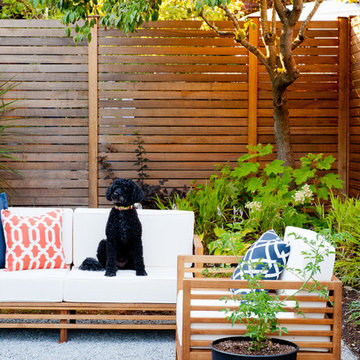
Already partially enclosed by an ipe fence and concrete wall, our client had a vision of an outdoor courtyard for entertaining on warm summer evenings since the space would be shaded by the house in the afternoon. He imagined the space with a water feature, lighting and paving surrounded by plants.
With our marching orders in place, we drew up a schematic plan quickly and met to review two options for the space. These options quickly coalesced and combined into a single vision for the space. A thick, 60” tall concrete wall would enclose the opening to the street – creating privacy and security, and making a bold statement. We knew the gate had to be interesting enough to stand up to the large concrete walls on either side, so we designed and had custom fabricated by Dennis Schleder (www.dennisschleder.com) a beautiful, visually dynamic metal gate. The gate has become the icing on the cake, all 300 pounds of it!
Other touches include drought tolerant planting, bluestone paving with pebble accents, crushed granite paving, LED accent lighting, and outdoor furniture. Both existing trees were retained and are thriving with their new soil. The garden was installed in December and our client is extremely happy with the results – so are we!
Photo credits, Coreen Schmidt
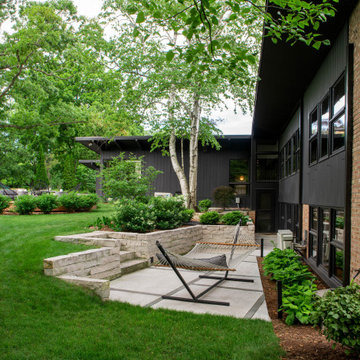
New dry-stacked lannon stone walls and steps were designed to replace the crumbling existing walls. A new concrete patio with inlaid bluestone runnels mimics the angle and materials of the larger upper patio.
Renn Kuhnen Photography
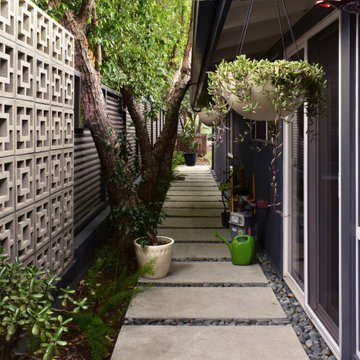
A period correct breeze block wall was built as a backdrop to the kitchen view and an industrial charcoal corrugated metal fence completes the leitmotif and creates privacy around the property.
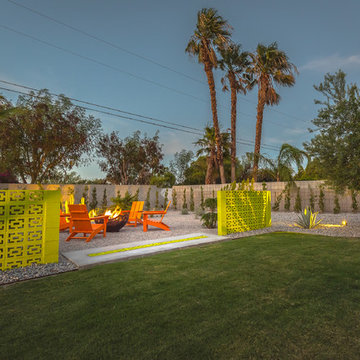
extension of pool area with a fire pit and comfortable , colorful seating. great outdoor lighting.
Foto på en stor retro uteplats på baksidan av huset, med en öppen spis och grus
Foto på en stor retro uteplats på baksidan av huset, med en öppen spis och grus
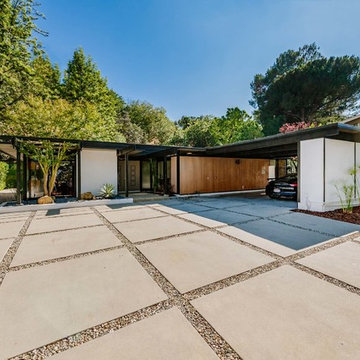
Gated Driveway
Inspiration för en stor 60 tals uppfart i full sol framför huset, med marksten i betong
Inspiration för en stor 60 tals uppfart i full sol framför huset, med marksten i betong
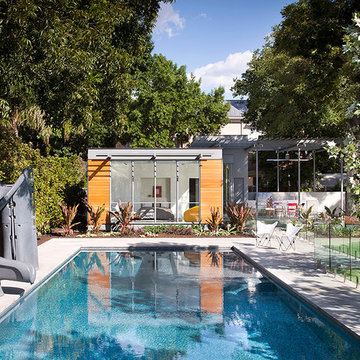
Rehme Steel Windows & Doors
Poteet Architects
Rubiola Construction Company
Inredning av en 60 tals rektangulär pool på baksidan av huset, med poolhus
Inredning av en 60 tals rektangulär pool på baksidan av huset, med poolhus

Cantilevered cypress deck floor with floating concrete steps on this pavilion deck. Brandon Pass architect
Sitework Studios
Inspiration för en stor 50 tals veranda framför huset, med betongplatta, en pergola och utekrukor
Inspiration för en stor 50 tals veranda framför huset, med betongplatta, en pergola och utekrukor
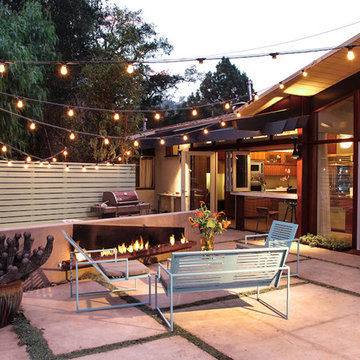
Photo credit: Ryan Goldman, Jennifer Roberts, Eric Doolin
Foto på en 60 tals uteplats på baksidan av huset
Foto på en 60 tals uteplats på baksidan av huset
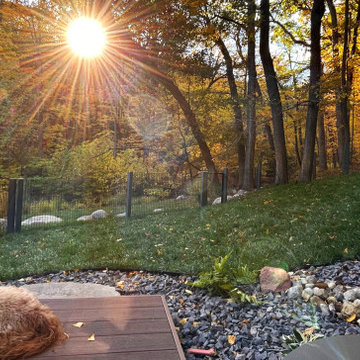
A private homeowner, who is also a professional architect, wanted a low-maintenance fencing system that wouldn't rot or need painting every few years. They also wanted to use architecturally attractive materials that were durable to match their mid-century modern style home. The fencing fabric was also very important to be balanced visually with the beautiful forestry around their house. The powder-coated WDZ-545 welded wire mesh was the solution they were looking for. This ornamental welded wire mesh creates a stylish pattern to enhance the landscaping of the home, while providing a safe and functional barrier.
17 941 foton på retro utomhusdesign
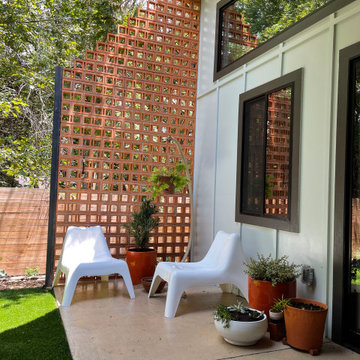
Our friends over at QuarterLab Design Build used our Ventana Breeze Blocks for a beautiful mid-century outdoor landscape project in Austin, Texas.
Check out all our handmade Breeze Blocks. Exceptional Quality & Ready To Ship!
Blog: https://shorturl.at/BOY67
Shop Breeze Blocks: https://shorturl.at/jrCHX
15






