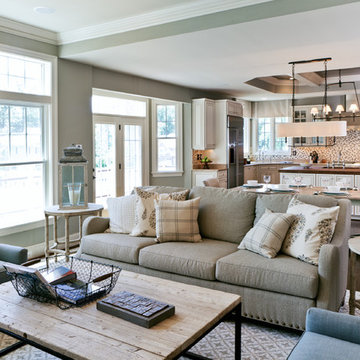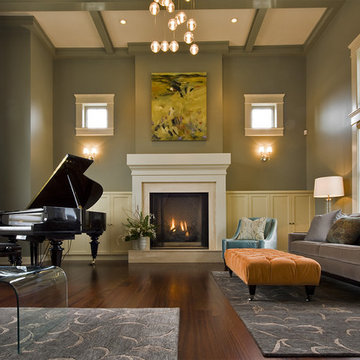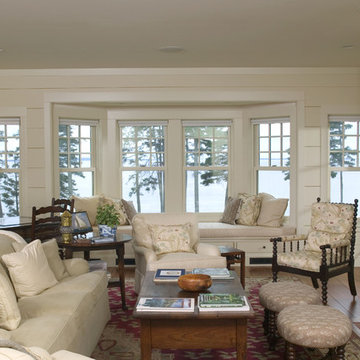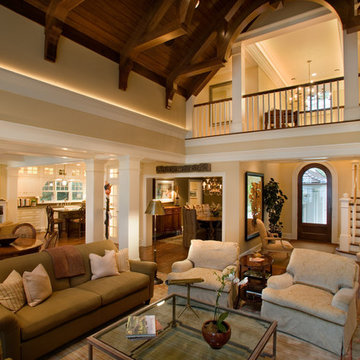6 263 foton på sällskapsrum
Sortera efter:
Budget
Sortera efter:Populärt i dag
141 - 160 av 6 263 foton

The original double-sided fireplace anchors and connects the living and dining spaces. The owner’s carefully selected modern furnishings are arranged on a new hardwood floor. Photo Credit: Dale Lang
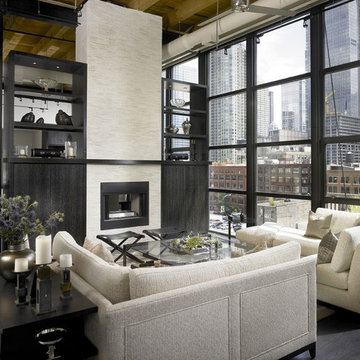
Great Room
Bild på ett industriellt allrum med öppen planlösning, med en dubbelsidig öppen spis
Bild på ett industriellt allrum med öppen planlösning, med en dubbelsidig öppen spis
Hitta den rätta lokala yrkespersonen för ditt projekt
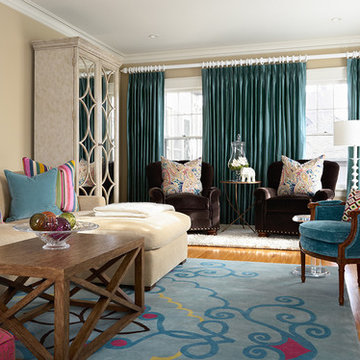
Custom rug designed for a client of Lilu Interiors. Photos by Susan Gilmore.
Idéer för funkis separata vardagsrum, med beige väggar
Idéer för funkis separata vardagsrum, med beige väggar
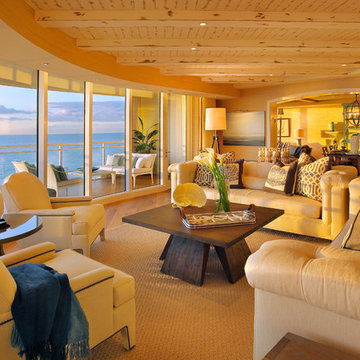
Doug Thompson Photography
Idéer för att renovera ett mycket stort funkis vardagsrum, med beige väggar
Idéer för att renovera ett mycket stort funkis vardagsrum, med beige väggar
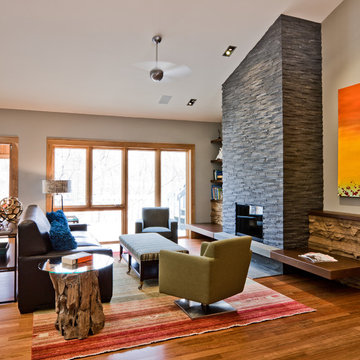
Opposite the red birch wall in this Minnesota interior designed home is a stacked slate fireplace. Floating benches flanking the hearth, accentuates the horizontal line. Minneapolis Interior Designer, Brandi Hagen used natureal materials to add warmth to the space, despite the room’s high, vaulted ceilings.
To read more about this project, click the following link:
http://eminentid.com/featured-work/newly-remodeled-home-contemporary-retro/case_study
Architects: Peterssen/Keller Architecture
Contractor: Streeter & Associates
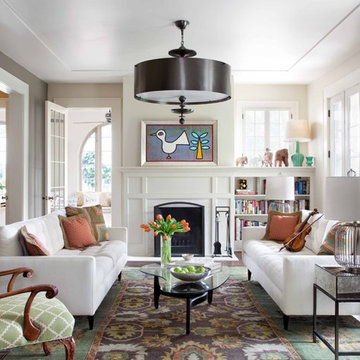
Idéer för att renovera ett mellanstort funkis vardagsrum, med ett bibliotek och grå väggar
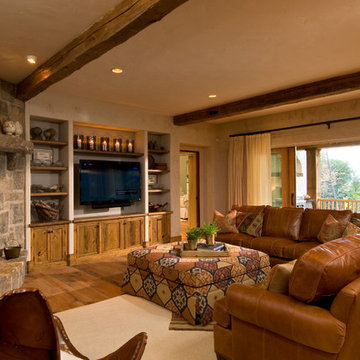
A European-California influenced Custom Home sits on a hill side with an incredible sunset view of Saratoga Lake. This exterior is finished with reclaimed Cypress, Stucco and Stone. While inside, the gourmet kitchen, dining and living areas, custom office/lounge and Witt designed and built yoga studio create a perfect space for entertaining and relaxation. Nestle in the sun soaked veranda or unwind in the spa-like master bath; this home has it all. Photos by Randall Perry Photography.
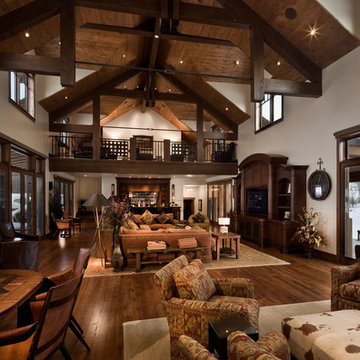
This home was originally a 5000 sq ft home that we remodeled and provided an addition of 11,000 sq ft.
Idéer för ett rustikt vardagsrum, med vita väggar, mörkt trägolv och brunt golv
Idéer för ett rustikt vardagsrum, med vita väggar, mörkt trägolv och brunt golv

Sunroom
Exempel på ett medelhavsstil vardagsrum, med beige väggar och en standard öppen spis
Exempel på ett medelhavsstil vardagsrum, med beige väggar och en standard öppen spis

Horwitz Residence designed by Minarc
*The house is oriented so that all of the rooms can enjoy the outdoor living area which includes Pool, outdoor dinning / bbq and play court.
• The flooring used in this residence is by DuChateau Floors - Terra Collection in Zimbabwe. The modern dark colors of the collection match both contemporary & traditional interior design
• It’s orientation is thought out to maximize passive solar design and natural ventilations, with solar chimney escaping hot air during summer and heating cold air during winter eliminated the need for mechanical air handling.
• Simple Eco-conscious design that is focused on functionality and creating a healthy breathing family environment.
• The design elements are oriented to take optimum advantage of natural light and cross ventilation.
• Maximum use of natural light to cut down electrical cost.
• Interior/exterior courtyards allows for natural ventilation as do the master sliding window and living room sliders.
• Conscious effort in using only materials in their most organic form.
• Solar thermal radiant floor heating through-out the house
• Heated patio and fireplace for outdoor dining maximizes indoor/outdoor living. The entry living room has glass to both sides to further connect the indoors and outdoors.
• Floor and ceiling materials connected in an unobtrusive and whimsical manner to increase floor plan flow and space.
• Magnetic chalkboard sliders in the play area and paperboard sliders in the kids' rooms transform the house itself into a medium for children's artistic expression.
• Material contrasts (stone, steal, wood etc.) makes this modern home warm and family

© Leslie Goodwin Photography |
Interior Design by Sage Design Studio Inc. http://www.sagedesignstudio.ca |
Geraldine Van Bellinghen,
416-414-2561,
geraldine@sagedesignstudio.ca
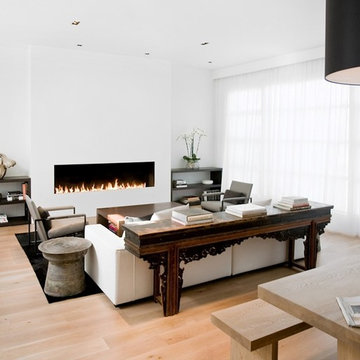
Ben Mayorga Photography
Inredning av ett modernt vardagsrum, med vita väggar och en bred öppen spis
Inredning av ett modernt vardagsrum, med vita väggar och en bred öppen spis
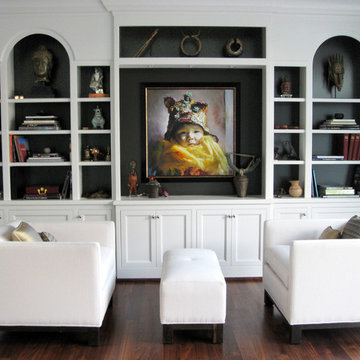
Idéer för att renovera ett funkis vardagsrum, med svarta väggar och mörkt trägolv
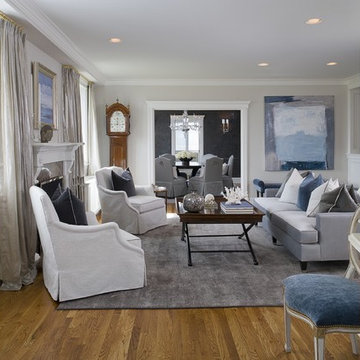
Transitional Living Room
Tim Lee Photgraphy
Klassisk inredning av ett mellanstort separat vardagsrum, med grå väggar, mellanmörkt trägolv, en standard öppen spis, ett finrum och en spiselkrans i sten
Klassisk inredning av ett mellanstort separat vardagsrum, med grå väggar, mellanmörkt trägolv, en standard öppen spis, ett finrum och en spiselkrans i sten
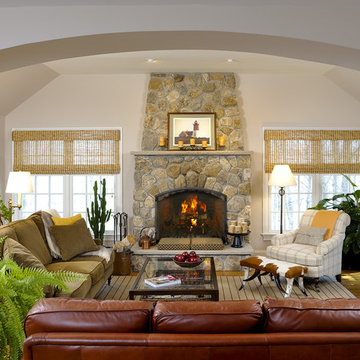
The field stone fireplace is the focal point of this inviting Connecticut family room. Ample seating, warm colors, and a fresh mix of patterns and textures make this a comfortable spot to relax and enjoy movies by the fire.
6 263 foton på sällskapsrum
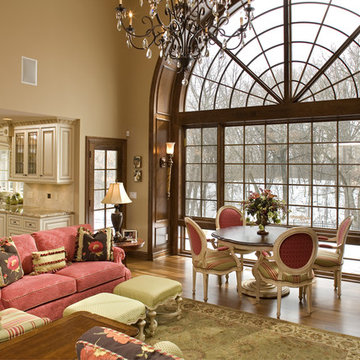
Kitchen details:
Cabinet material: Painted
Door style: raised panel with applied moulding
Cabinet style: frameless
Counter tops: granite
Custom cabinetry by Modern Design
8




