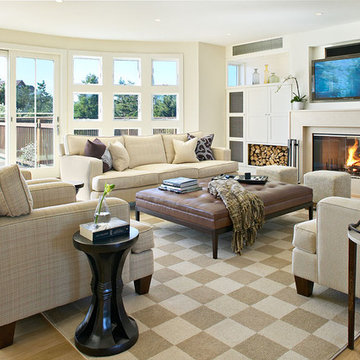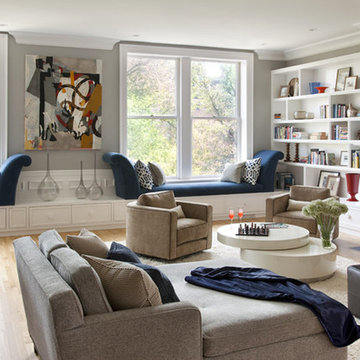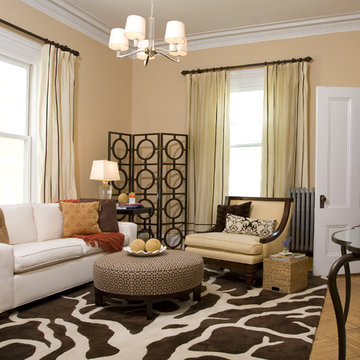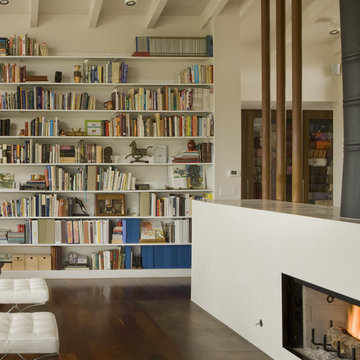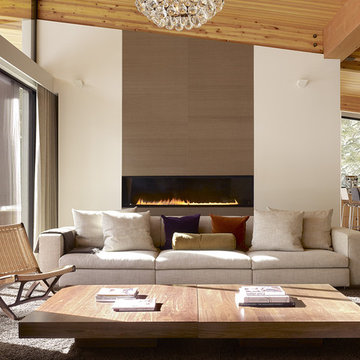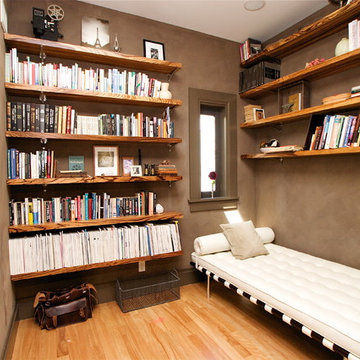6 263 foton på sällskapsrum
Sortera efter:
Budget
Sortera efter:Populärt i dag
161 - 180 av 6 263 foton
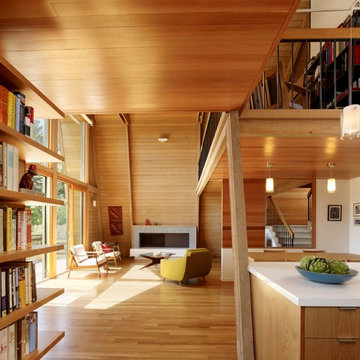
modern kitchen addition and living room/dining room remodel
photos: Cesar Rubio (www.cesarrubio.com)
Inredning av ett modernt allrum med öppen planlösning
Inredning av ett modernt allrum med öppen planlösning
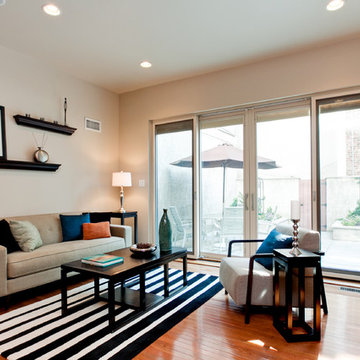
Busybee Design staged a spacious and elegant home in Queen Village last week and while the view from the rooftop deck is amazing, the real view is within the house! Busybee staging makes this home a place where you want to admire the interior. From multiple living room spaces to a dining room area that flows nicely into the kitchen, this staging feels like walking into a resort where every room is a pleasure. And never undervalue the bedroom, it is the place where we spend 30% of our lives. Only Busybee staging can make a bedroom look this warm and inviting…Photos by the amazing Drew Callaghan.
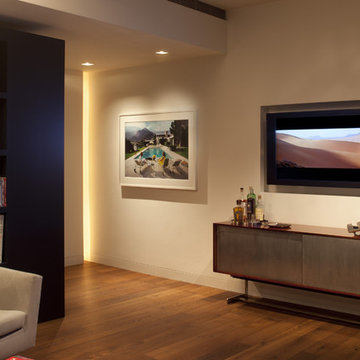
Two adjacent condominium units were merged to create a new, single residence Located on the 12th floor of 505 Greenwich Street, the walls of the previous units were completely demolished and the new space was created from scratch as a 1600 square-foot home in the sky.
With five floor to ceiling windows facing east, the plan was derived by aligning all of the rooms along the windows for natural light and skyline views of SOHO. The main area is a loft like space for dining, living, eating, and working; and is backed up by a small gallery area that allows for exhibiting photography with less natural light. Flanking each end of this main space are two full bedrooms, which have maximum privacy due to their opposite locations.
The aspiration was to create a sublime and minimalist retreat where the city could be leisurely looked back upon as a spectator in contrast to the daily process of being a vigorous participant.
Photo Credit: Paul Dyer
Hitta den rätta lokala yrkespersonen för ditt projekt
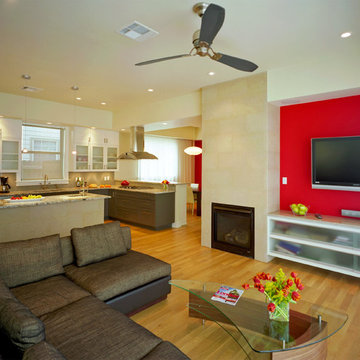
Both of these houses were on the Cool House Tour of 2008. They were newly constructed homes, designed to fit into their spot in the neighborhood and to optimize energy efficiency. They have a bit of a contemporary edge to them while maintaining a certain warmth and "homey-ness".
Project Design by Mark Lind
Project Management by Jay Gammell
Phtography by Greg Hursley in 2008
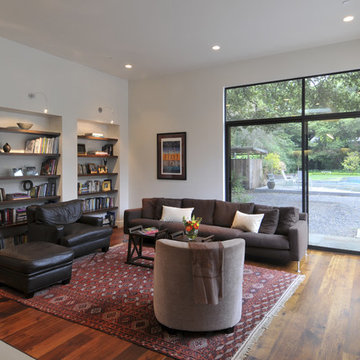
While we appreciate your love for our work, and interest in our projects, we are unable to answer every question about details in our photos. Please send us a private message if you are interested in our architectural services on your next project.

Idéer för ett modernt vardagsrum, med mellanmörkt trägolv och bruna väggar
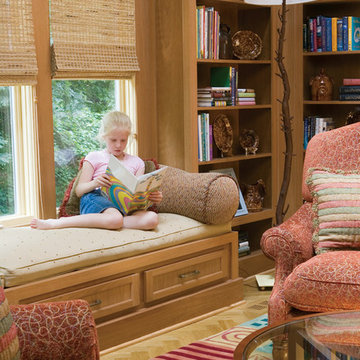
Inspiration för ett stort vintage avskilt allrum, med ett bibliotek, beige väggar, mörkt trägolv, en standard öppen spis, en spiselkrans i sten och brunt golv
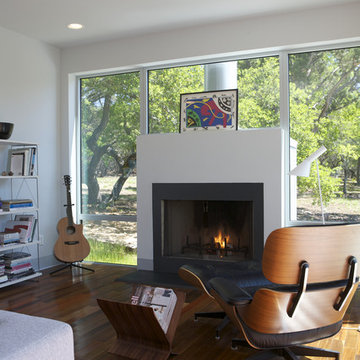
© Jacob Termansen Photography
Inspiration för ett funkis allrum, med vita väggar, mörkt trägolv, en standard öppen spis och brunt golv
Inspiration för ett funkis allrum, med vita väggar, mörkt trägolv, en standard öppen spis och brunt golv
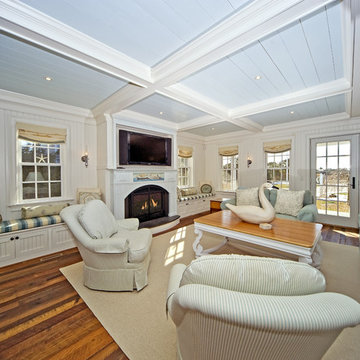
Klassisk inredning av ett allrum, med vita väggar, mellanmörkt trägolv, en standard öppen spis och en väggmonterad TV
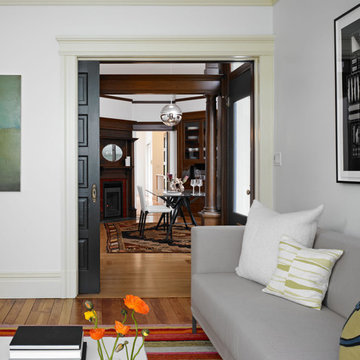
Along one of the Mission District’s most cosmopolitan blocks, an Italianate home is expanded with two substantial yet stealthy additions. Peeking out above the restored front façade, a new third story bedroom level hints at the comprehensively transformed spaces within. The project integrates modern design, bountiful natural light sources, high efficiency systems, and repurposed building materials with new and original hand-crafted detailing.
Photographer: Bruce Damonte
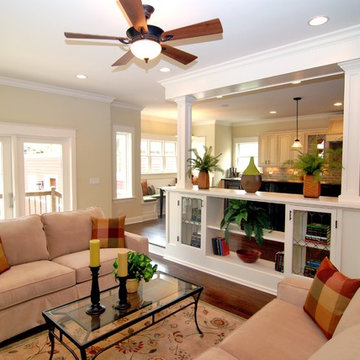
Family room with the open kitchen beyond. The built-in features leaded glass windows that were from the home that was torn down. http://www.kipnisarch.com
Follow us on Facebook at https://www.facebook.com/pages/Kipnis-Architecture-Planning-Evanston-Chicago/168326469897745?sk=wall
Photo Credit - Kipnis Architecture + Planning

Photo by Linda Oyama-Bryan
Idéer för att renovera ett mellanstort rustikt allrum med öppen planlösning, med beige väggar, en standard öppen spis, en väggmonterad TV, mellanmörkt trägolv, en spiselkrans i betong och brunt golv
Idéer för att renovera ett mellanstort rustikt allrum med öppen planlösning, med beige väggar, en standard öppen spis, en väggmonterad TV, mellanmörkt trägolv, en spiselkrans i betong och brunt golv

The main living space features a cathedral ceiling with paneling and chamfered beams, and a stone fireplace and chimney.
Larry Malvin Photography
Inspiration för ett stort vintage vardagsrum, med vita väggar, en standard öppen spis och en spiselkrans i sten
Inspiration för ett stort vintage vardagsrum, med vita väggar, en standard öppen spis och en spiselkrans i sten
6 263 foton på sällskapsrum

Conceived as a remodel and addition, the final design iteration for this home is uniquely multifaceted. Structural considerations required a more extensive tear down, however the clients wanted the entire remodel design kept intact, essentially recreating much of the existing home. The overall floor plan design centers on maximizing the views, while extensive glazing is carefully placed to frame and enhance them. The residence opens up to the outdoor living and views from multiple spaces and visually connects interior spaces in the inner court. The client, who also specializes in residential interiors, had a vision of ‘transitional’ style for the home, marrying clean and contemporary elements with touches of antique charm. Energy efficient materials along with reclaimed architectural wood details were seamlessly integrated, adding sustainable design elements to this transitional design. The architect and client collaboration strived to achieve modern, clean spaces playfully interjecting rustic elements throughout the home.
Greenbelt Homes
Glynis Wood Interiors
Photography by Bryant Hill
9




