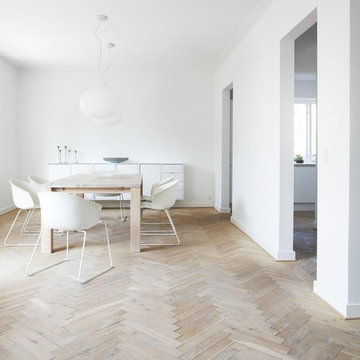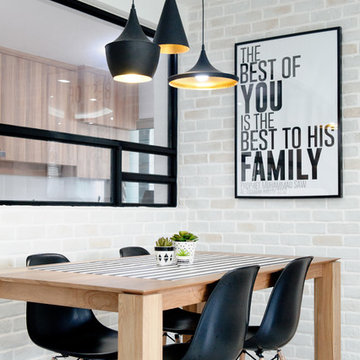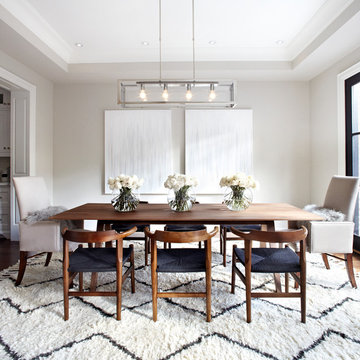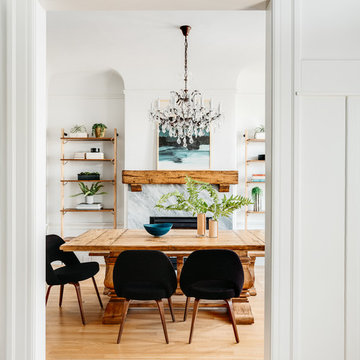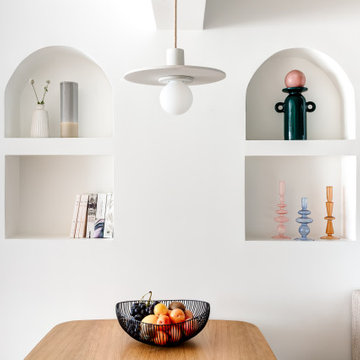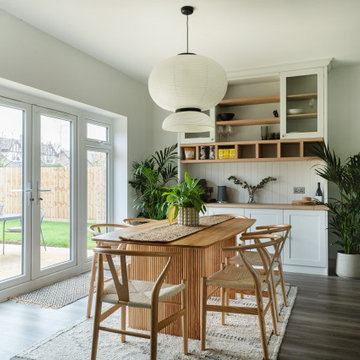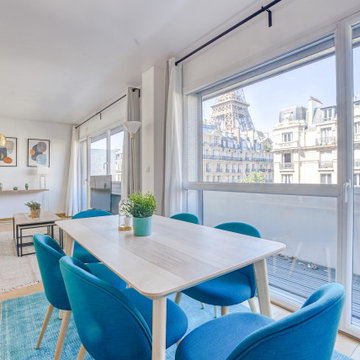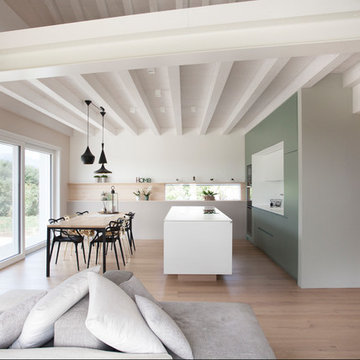24 778 foton på skandinavisk matplats
Sortera efter:
Budget
Sortera efter:Populärt i dag
181 - 200 av 24 778 foton
Artikel 1 av 2
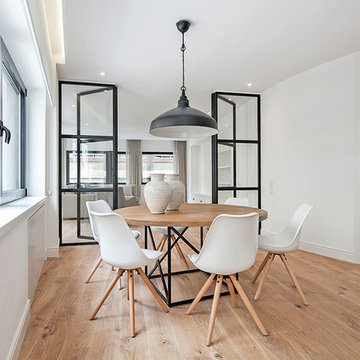
Nini Cortadellas
Exempel på en mellanstor nordisk separat matplats, med vita väggar, mellanmörkt trägolv och brunt golv
Exempel på en mellanstor nordisk separat matplats, med vita väggar, mellanmörkt trägolv och brunt golv
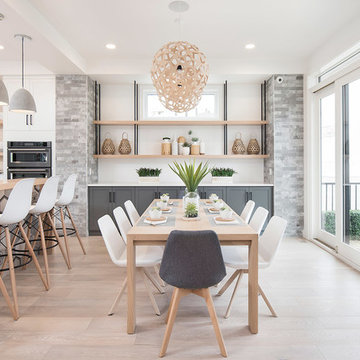
Beautiful living room from the Stampede Dream Home 2017 featuring Lauzon's Chelsea Cream hardwood floor. A light wire brushed White Oak hardwood flooring.
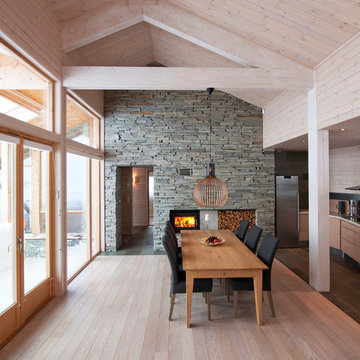
Idéer för att renovera ett minimalistiskt kök med matplats, med ljust trägolv och en öppen vedspis
Hitta den rätta lokala yrkespersonen för ditt projekt
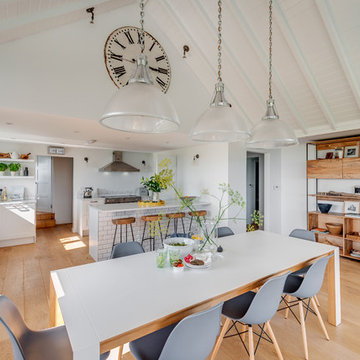
Richard Downer
Overlooking the iconic Devon landmark of Burgh Island and the seaside village of Bigbury-on-Sea this 1960’s bungalow has been transformed into a modern, open plan home with a contemporary remodel and extension.
The kitchen, living and dining areas are located around a central double sided fireplace, sliding folding doors open to link the indoors to the outdoor and help to make the home feel much more spacious.
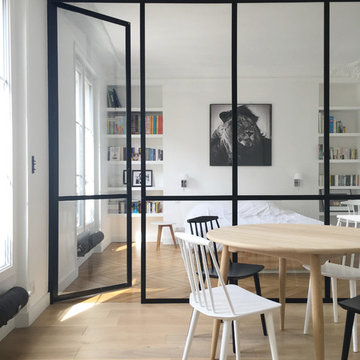
Inspiration för mellanstora skandinaviska matplatser, med vita väggar och ljust trägolv
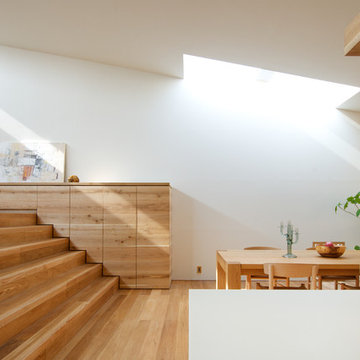
photo : Kazufumi Nitta
Nordisk inredning av en matplats med öppen planlösning, med vita väggar och mellanmörkt trägolv
Nordisk inredning av en matplats med öppen planlösning, med vita väggar och mellanmörkt trägolv
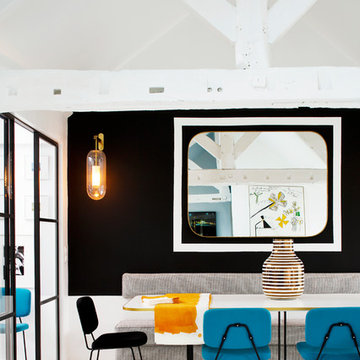
Sarah Lavoine : http://www.sarahlavoine.com
Inredning av en skandinavisk matplats, med svarta väggar och målat trägolv
Inredning av en skandinavisk matplats, med svarta väggar och målat trägolv
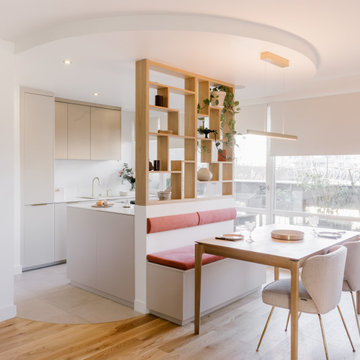
Cuisine ouverte, façades haute en stratifié métal brossé bronze. Façades basses & colonnes beige, et banquette coffre sur-mesure coordonnée. Poignées en laiton Mesure.
Plans de travail et crédence toute hauteur en Quartz Silestone Calacatta gold.
Mitigeur en laiton avec commande déportée Bradano. Plaque Bora avec hotte intégrée, et électroménager Miele.

After the second fallout of the Delta Variant amidst the COVID-19 Pandemic in mid 2021, our team working from home, and our client in quarantine, SDA Architects conceived Japandi Home.
The initial brief for the renovation of this pool house was for its interior to have an "immediate sense of serenity" that roused the feeling of being peaceful. Influenced by loneliness and angst during quarantine, SDA Architects explored themes of escapism and empathy which led to a “Japandi” style concept design – the nexus between “Scandinavian functionality” and “Japanese rustic minimalism” to invoke feelings of “art, nature and simplicity.” This merging of styles forms the perfect amalgamation of both function and form, centred on clean lines, bright spaces and light colours.
Grounded by its emotional weight, poetic lyricism, and relaxed atmosphere; Japandi Home aesthetics focus on simplicity, natural elements, and comfort; minimalism that is both aesthetically pleasing yet highly functional.
Japandi Home places special emphasis on sustainability through use of raw furnishings and a rejection of the one-time-use culture we have embraced for numerous decades. A plethora of natural materials, muted colours, clean lines and minimal, yet-well-curated furnishings have been employed to showcase beautiful craftsmanship – quality handmade pieces over quantitative throwaway items.
A neutral colour palette compliments the soft and hard furnishings within, allowing the timeless pieces to breath and speak for themselves. These calming, tranquil and peaceful colours have been chosen so when accent colours are incorporated, they are done so in a meaningful yet subtle way. Japandi home isn’t sparse – it’s intentional.
The integrated storage throughout – from the kitchen, to dining buffet, linen cupboard, window seat, entertainment unit, bed ensemble and walk-in wardrobe are key to reducing clutter and maintaining the zen-like sense of calm created by these clean lines and open spaces.
The Scandinavian concept of “hygge” refers to the idea that ones home is your cosy sanctuary. Similarly, this ideology has been fused with the Japanese notion of “wabi-sabi”; the idea that there is beauty in imperfection. Hence, the marriage of these design styles is both founded on minimalism and comfort; easy-going yet sophisticated. Conversely, whilst Japanese styles can be considered “sleek” and Scandinavian, “rustic”, the richness of the Japanese neutral colour palette aids in preventing the stark, crisp palette of Scandinavian styles from feeling cold and clinical.
Japandi Home’s introspective essence can ultimately be considered quite timely for the pandemic and was the quintessential lockdown project our team needed.
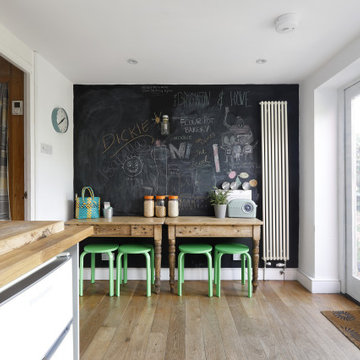
Emma Wood
Inredning av ett nordiskt mellanstort kök med matplats, med vita väggar, mellanmörkt trägolv och brunt golv
Inredning av ett nordiskt mellanstort kök med matplats, med vita väggar, mellanmörkt trägolv och brunt golv
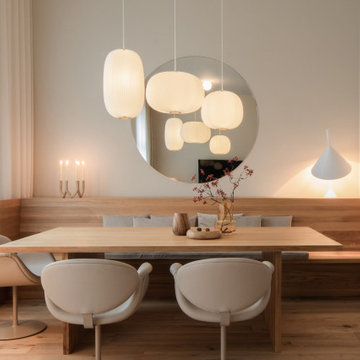
Inspiration för en liten skandinavisk matplats, med vita väggar, ljust trägolv och beiget golv
24 778 foton på skandinavisk matplats
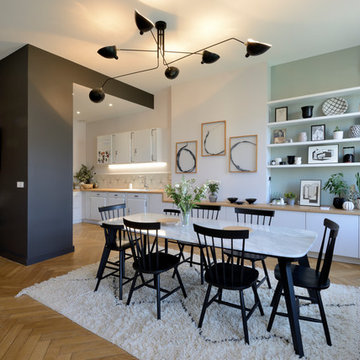
Pierre Le Chatelier
Inspiration för en skandinavisk matplats med öppen planlösning, med flerfärgade väggar, mellanmörkt trägolv och brunt golv
Inspiration för en skandinavisk matplats med öppen planlösning, med flerfärgade väggar, mellanmörkt trägolv och brunt golv
10
