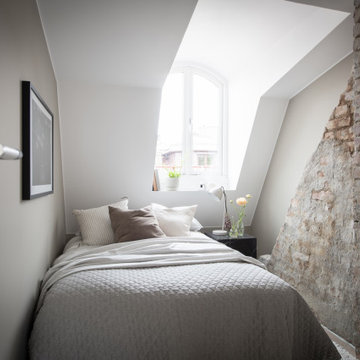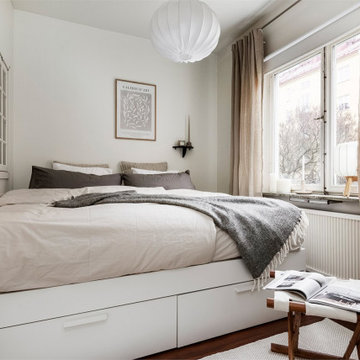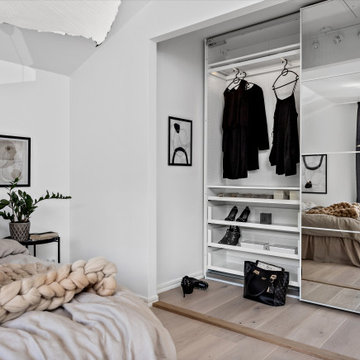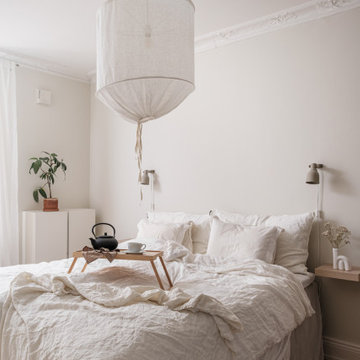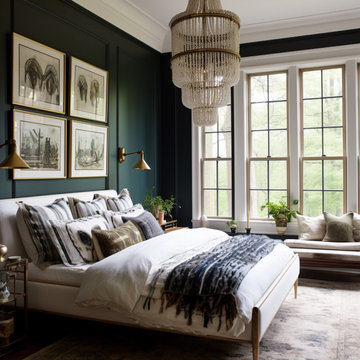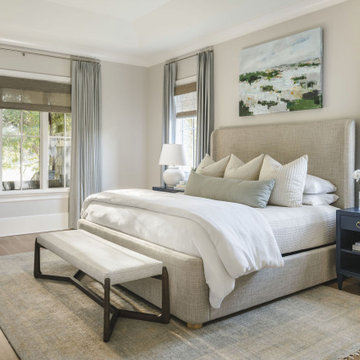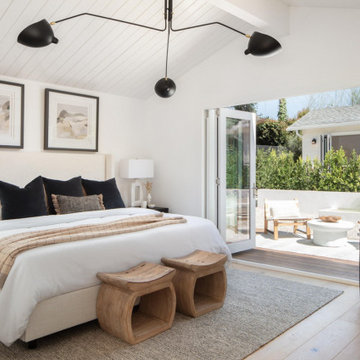1 466 408 foton på sovrum
Sortera efter:
Budget
Sortera efter:Populärt i dag
1 - 20 av 1 466 408 foton
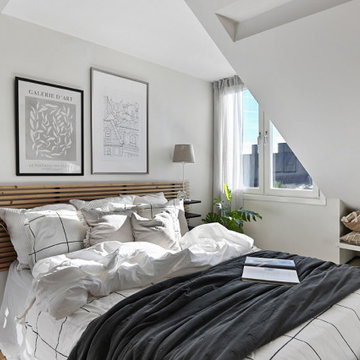
Styling: Janna Herder, Herder Home
Photo: Carolina Pascual Söderbaum, Camera Lucida
Exempel på ett skandinaviskt sovrum
Exempel på ett skandinaviskt sovrum

Idéer för stora funkis huvudsovrum, med brunt golv, grå väggar och mörkt trägolv
Hitta den rätta lokala yrkespersonen för ditt projekt
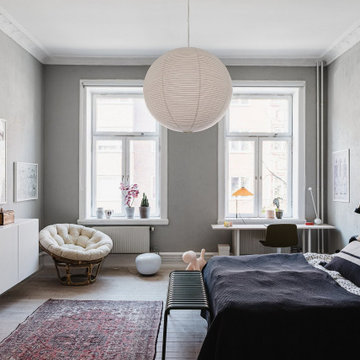
Inspiration för nordiska sovrum, med grå väggar, ljust trägolv och beiget golv
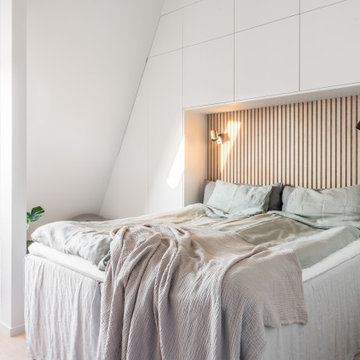
I sovrummet skapades platsbyggd förvaring runt sängen och under fönstret ritade vi en trappa/sittplats med förvaring i
Idéer för ett modernt sovrum
Idéer för ett modernt sovrum

Photographed by Robert Radifera Photography
Styled and Produced by Stylish Productions
Inredning av ett maritimt mellanstort huvudsovrum, med grå väggar och mellanmörkt trägolv
Inredning av ett maritimt mellanstort huvudsovrum, med grå väggar och mellanmörkt trägolv

blue accent wall, cozy farmhouse master bedroom with natural wood accents.
Foto på ett mellanstort lantligt huvudsovrum, med vita väggar, heltäckningsmatta och beiget golv
Foto på ett mellanstort lantligt huvudsovrum, med vita väggar, heltäckningsmatta och beiget golv

Inredning av ett maritimt sovrum, med grå väggar, ljust trägolv och brunt golv

Klassisk inredning av ett mellanstort huvudsovrum, med vita väggar, heltäckningsmatta och beiget golv

Elegant master bedroom with vaulted ceiling and sitting area
Inredning av ett klassiskt stort huvudsovrum, med grå väggar och heltäckningsmatta
Inredning av ett klassiskt stort huvudsovrum, med grå väggar och heltäckningsmatta

bright and airy bedroom with earth tones, warm woods, and natural element
Foto på ett mellanstort vintage huvudsovrum, med vita väggar, vinylgolv och beiget golv
Foto på ett mellanstort vintage huvudsovrum, med vita väggar, vinylgolv och beiget golv
1 466 408 foton på sovrum

We gave this rather dated farmhouse some dramatic upgrades that brought together the feminine with the masculine, combining rustic wood with softer elements. In terms of style her tastes leaned toward traditional and elegant and his toward the rustic and outdoorsy. The result was the perfect fit for this family of 4 plus 2 dogs and their very special farmhouse in Ipswich, MA. Character details create a visual statement, showcasing the melding of both rustic and traditional elements without too much formality. The new master suite is one of the most potent examples of the blending of styles. The bath, with white carrara honed marble countertops and backsplash, beaded wainscoting, matching pale green vanities with make-up table offset by the black center cabinet expand function of the space exquisitely while the salvaged rustic beams create an eye-catching contrast that picks up on the earthy tones of the wood. The luxurious walk-in shower drenched in white carrara floor and wall tile replaced the obsolete Jacuzzi tub. Wardrobe care and organization is a joy in the massive walk-in closet complete with custom gliding library ladder to access the additional storage above. The space serves double duty as a peaceful laundry room complete with roll-out ironing center. The cozy reading nook now graces the bay-window-with-a-view and storage abounds with a surplus of built-ins including bookcases and in-home entertainment center. You can’t help but feel pampered the moment you step into this ensuite. The pantry, with its painted barn door, slate floor, custom shelving and black walnut countertop provide much needed storage designed to fit the family’s needs precisely, including a pull out bin for dog food. During this phase of the project, the powder room was relocated and treated to a reclaimed wood vanity with reclaimed white oak countertop along with custom vessel soapstone sink and wide board paneling. Design elements effectively married rustic and traditional styles and the home now has the character to match the country setting and the improved layout and storage the family so desperately needed. And did you see the barn? Photo credit: Eric Roth
1
