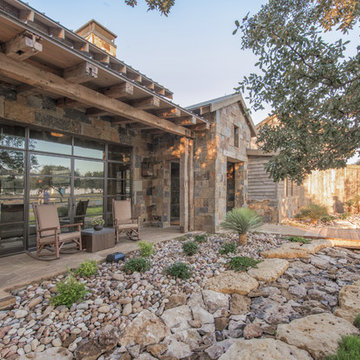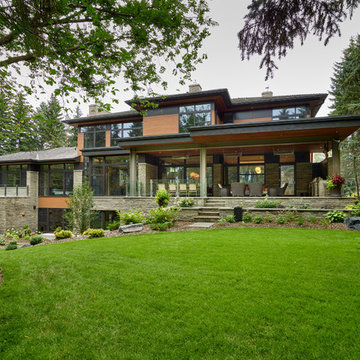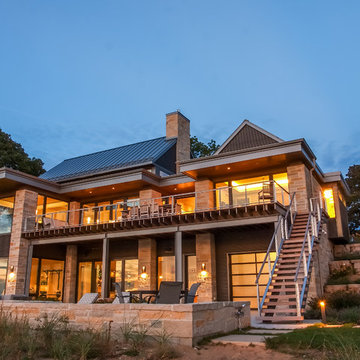33 729 foton på stenhus
Sortera efter:
Budget
Sortera efter:Populärt i dag
161 - 180 av 33 729 foton
Artikel 1 av 3

Old World European, Country Cottage. Three separate cottages make up this secluded village over looking a private lake in an old German, English, and French stone villa style. Hand scraped arched trusses, wide width random walnut plank flooring, distressed dark stained raised panel cabinetry, and hand carved moldings make these traditional farmhouse cottage buildings look like they have been here for 100s of years. Newly built of old materials, and old traditional building methods, including arched planked doors, leathered stone counter tops, stone entry, wrought iron straps, and metal beam straps. The Lake House is the first, a Tudor style cottage with a slate roof, 2 bedrooms, view filled living room open to the dining area, all overlooking the lake. The Carriage Home fills in when the kids come home to visit, and holds the garage for the whole idyllic village. This cottage features 2 bedrooms with on suite baths, a large open kitchen, and an warm, comfortable and inviting great room. All overlooking the lake. The third structure is the Wheel House, running a real wonderful old water wheel, and features a private suite upstairs, and a work space downstairs. All homes are slightly different in materials and color, including a few with old terra cotta roofing. Project Location: Ojai, California. Project designed by Maraya Interior Design. From their beautiful resort town of Ojai, they serve clients in Montecito, Hope Ranch, Malibu and Calabasas, across the tri-county area of Santa Barbara, Ventura and Los Angeles, south to Hidden Hills. Patrick Price Photo

The rear elevation showcase the full walkout basement, stone patio, and firepit.
Bild på ett stort vintage grått hus, med två våningar, halvvalmat sadeltak och tak i shingel
Bild på ett stort vintage grått hus, med två våningar, halvvalmat sadeltak och tak i shingel

Inredning av ett 60 tals mellanstort grått hus, med allt i ett plan, platt tak och tak i metall
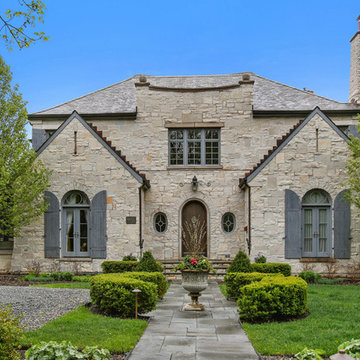
Inredning av ett klassiskt grått hus, med två våningar, tak i shingel och valmat tak
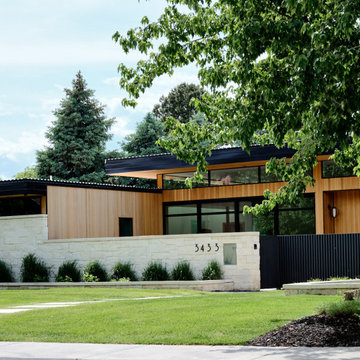
Product: White Limestone
Photo: Warren Jordan
Idéer för ett 50 tals vitt hus, med allt i ett plan, platt tak och tak i metall
Idéer för ett 50 tals vitt hus, med allt i ett plan, platt tak och tak i metall
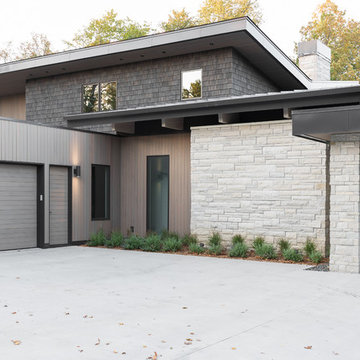
ORIJIN STONE'S Alder™ Limestone veneer adds organic texture to this modern - yet cozy - northern lake retreat. Designed with layered neutral materials and refreshing design, the substantial stone element adds dimension and timeless character.
Architect: Peterssen Keller
Builder: Elevation Homes
Designer: Studio McGee
Photographer: Lucy Call
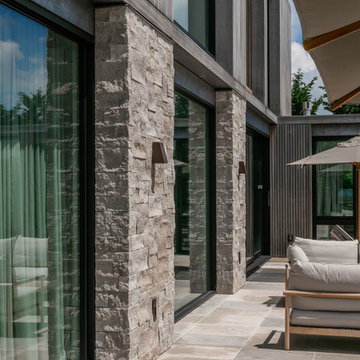
Master suite wing as seen from across the swimming pool.
Idéer för att renovera ett stort funkis beige hus, med allt i ett plan och platt tak
Idéer för att renovera ett stort funkis beige hus, med allt i ett plan och platt tak
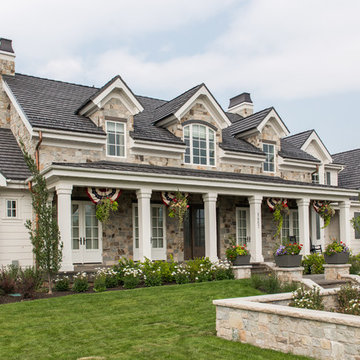
Rebekah Westover Interiors
Idéer för ett mycket stort klassiskt flerfärgat hus, med sadeltak, två våningar och tak i shingel
Idéer för ett mycket stort klassiskt flerfärgat hus, med sadeltak, två våningar och tak i shingel
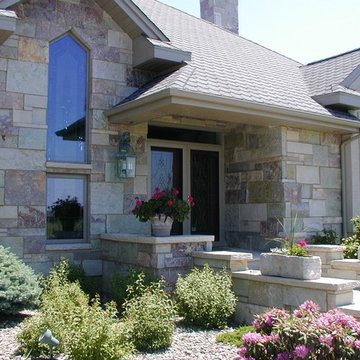
This warm and welcoming cottage style house is made with the Quarry Mill's Ambrose natural thin stone veneer. Ambrose is a dimensional style stone with a beautiful range of colors. A natural limestone, Ambrose has vibrant colors that set it apart due to the mineral staining. This natural stone veneer is well suited for both large and small scale walls.
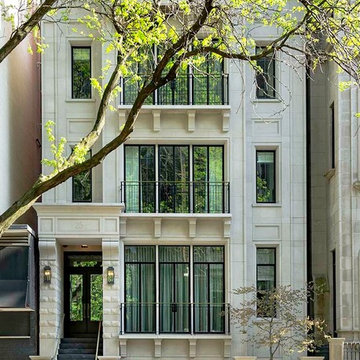
Idéer för ett klassiskt vitt stenhus, med tre eller fler plan och platt tak
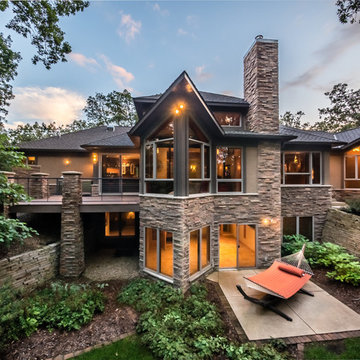
Keaton Schultz
Foto på ett stort funkis grått hus, med två våningar, sadeltak och tak i shingel
Foto på ett stort funkis grått hus, med två våningar, sadeltak och tak i shingel

Located near the base of Scottsdale landmark Pinnacle Peak, the Desert Prairie is surrounded by distant peaks as well as boulder conservation easements. This 30,710 square foot site was unique in terrain and shape and was in close proximity to adjacent properties. These unique challenges initiated a truly unique piece of architecture.
Planning of this residence was very complex as it weaved among the boulders. The owners were agnostic regarding style, yet wanted a warm palate with clean lines. The arrival point of the design journey was a desert interpretation of a prairie-styled home. The materials meet the surrounding desert with great harmony. Copper, undulating limestone, and Madre Perla quartzite all blend into a low-slung and highly protected home.
Located in Estancia Golf Club, the 5,325 square foot (conditioned) residence has been featured in Luxe Interiors + Design’s September/October 2018 issue. Additionally, the home has received numerous design awards.
Desert Prairie // Project Details
Architecture: Drewett Works
Builder: Argue Custom Homes
Interior Design: Lindsey Schultz Design
Interior Furnishings: Ownby Design
Landscape Architect: Greey|Pickett
Photography: Werner Segarra

Denver Modern with natural stone accents.
Idéer för ett mellanstort modernt grått hus, med tre eller fler plan och platt tak
Idéer för ett mellanstort modernt grått hus, med tre eller fler plan och platt tak
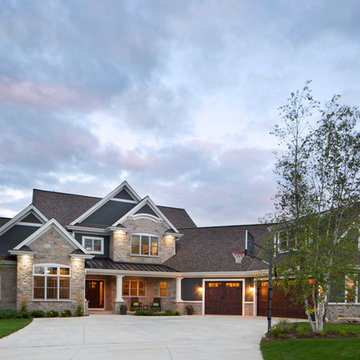
2 story French Country with dark bronze metal roof covered porch and pillar accents. Gables trimmed in white with James Hardie Iron Gray siding and thin veneer stone. Carriage style garage doors on an angled garage. Weathered Wood GAF Timberline shingles. (Ryan Hainey)
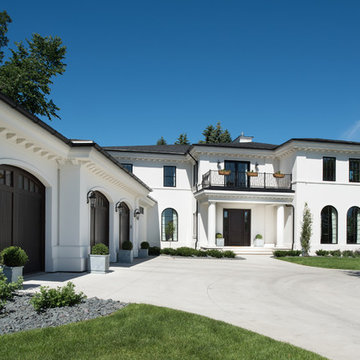
Scott Amundson Photography
Idéer för vintage vita hus, med två våningar, valmat tak och tak i shingel
Idéer för vintage vita hus, med två våningar, valmat tak och tak i shingel
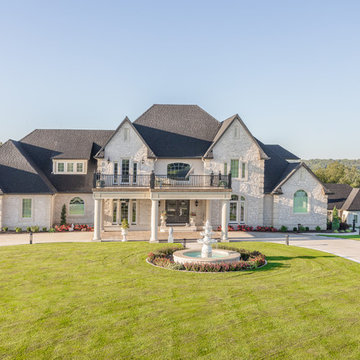
Idéer för stora vintage vita hus, med två våningar, valmat tak och tak i shingel
33 729 foton på stenhus
9
