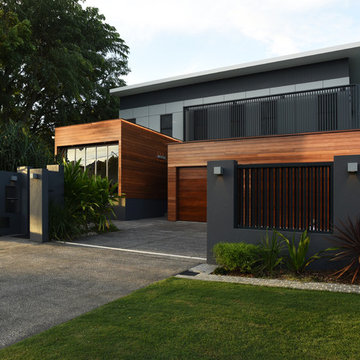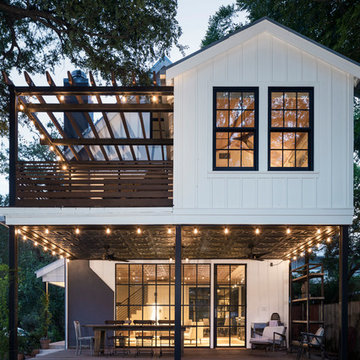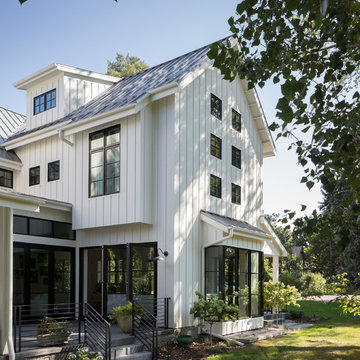134 306 foton på svart hus
Sortera efter:
Budget
Sortera efter:Populärt i dag
221 - 240 av 134 306 foton
Artikel 1 av 2

Foto på ett mellanstort vintage grått hus, med två våningar, sadeltak och tak i shingel
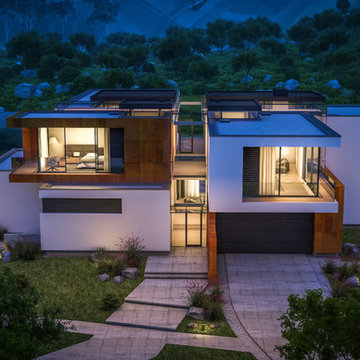
Modern inredning av ett stort vitt hus, med två våningar, blandad fasad och platt tak
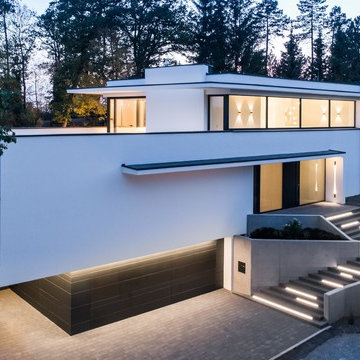
Johannes Vogt
Modern inredning av ett stort vitt hus, med två våningar, stuckatur och platt tak
Modern inredning av ett stort vitt hus, med två våningar, stuckatur och platt tak

Spacecrafting Photography
Inredning av ett maritimt stort grått hus, med två våningar, fiberplattor i betong, valmat tak och tak i shingel
Inredning av ett maritimt stort grått hus, med två våningar, fiberplattor i betong, valmat tak och tak i shingel

AV Architects + Builders
Location: McLean, VA, United States
Our clients were looking for an exciting new way to entertain friends and family throughout the year; a luxury high-end custom pool house addition to their home. Looking to expand upon the modern look and feel of their home, we designed the pool house with modern selections, ranging from the stone to the pastel brick and slate roof.
The interior of the pool house is aligned with slip-resistant porcelain tile that is indistinguishable from natural wood. The fireplace and backsplash is covered with a metallic tile that gives it a rustic, yet beautiful, look that compliments the white interior. To cap off the lounge area, two large fans rest above to provide air flow both inside and outside.
The pool house is an adaptive structure that uses multi-panel folding doors. They appear large, though the lightness of the doors helps transform the enclosed, conditioned space into a permeable semi-open space. The space remains covered by an intricate cedar trellis and shaded retractable canopy, all while leading to the Al Fresco dining space and outdoor area for grilling and socializing. Inside the pool house you will find an expansive lounge area and linear fireplace that helps keep the space warm during the colder months. A single bathroom sits parallel to the wet bar, which comes complete with beautiful custom appliances and quartz countertops to accentuate the dining and lounging experience.
Todd Smith Photography

Nestled along the base of the Snake River, this house in Jackson, WY, is surrounded by nature. Design emphasis has been placed on carefully located views to the Grand Tetons, Munger Mountain, Cody Peak and Josie’s Ridge. This modern take on a farmhouse features painted clapboard siding, raised seam metal roofing, and reclaimed stone walls. Designed for an active young family, the house has multi-functional rooms with spaces for entertaining, play and numerous connections to the outdoors.
Photography: Leslee Mitchell

Pascal LEOPOLD
Idéer för ett modernt vitt hus, med stuckatur, platt tak och allt i ett plan
Idéer för ett modernt vitt hus, med stuckatur, platt tak och allt i ett plan

Exterior, Brooklyn brownstone
Rosie McCobb Photography
Inspiration för ett vintage vitt hus, med tre eller fler plan, platt tak och tak i mixade material
Inspiration för ett vintage vitt hus, med tre eller fler plan, platt tak och tak i mixade material
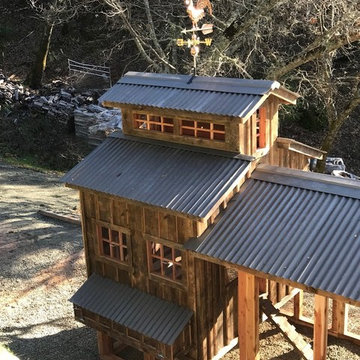
Custom made red cedar chicken coop, 40 foot run, with board and batten reclaimed barnwood siding, an extended cupola, vintage metal roofing, and polycarbonate windows that are operated by a pulley system.
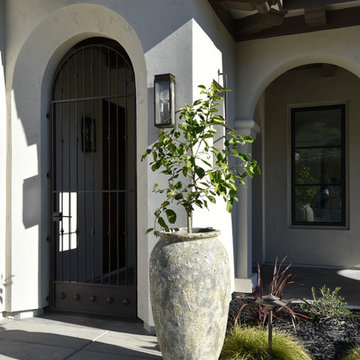
Photo by Maria Zichil
Idéer för ett mellanstort medelhavsstil beige hus, med två våningar, stuckatur, platt tak och tak med takplattor
Idéer för ett mellanstort medelhavsstil beige hus, med två våningar, stuckatur, platt tak och tak med takplattor

Who lives there: Asha Mevlana and her Havanese dog named Bali
Location: Fayetteville, Arkansas
Size: Main house (400 sq ft), Trailer (160 sq ft.), 1 loft bedroom, 1 bath
What sets your home apart: The home was designed specifically for my lifestyle.
My inspiration: After reading the book, "The Life Changing Magic of Tidying," I got inspired to just live with things that bring me joy which meant scaling down on everything and getting rid of most of my possessions and all of the things that I had accumulated over the years. I also travel quite a bit and wanted to live with just what I needed.
About the house: The L-shaped house consists of two separate structures joined by a deck. The main house (400 sq ft), which rests on a solid foundation, features the kitchen, living room, bathroom and loft bedroom. To make the small area feel more spacious, it was designed with high ceilings, windows and two custom garage doors to let in more light. The L-shape of the deck mirrors the house and allows for the two separate structures to blend seamlessly together. The smaller "amplified" structure (160 sq ft) is built on wheels to allow for touring and transportation. This studio is soundproof using recycled denim, and acts as a recording studio/guest bedroom/practice area. But it doesn't just look like an amp, it actually is one -- just plug in your instrument and sound comes through the front marine speakers onto the expansive deck designed for concerts.
My favorite part of the home is the large kitchen and the expansive deck that makes the home feel even bigger. The deck also acts as a way to bring the community together where local musicians perform. I love having a the amp trailer as a separate space to practice music. But I especially love all the light with windows and garage doors throughout.
Design team: Brian Crabb (designer), Zack Giffin (builder, custom furniture) Vickery Construction (builder) 3 Volve Construction (builder)
Design dilemmas: Because the city wasn’t used to having tiny houses there were certain rules that didn’t quite make sense for a tiny house. I wasn’t allowed to have stairs leading up to the loft, only ladders were allowed. Since it was built, the city is beginning to revisit some of the old rules and hopefully things will be changing.
Photo cred: Don Shreve
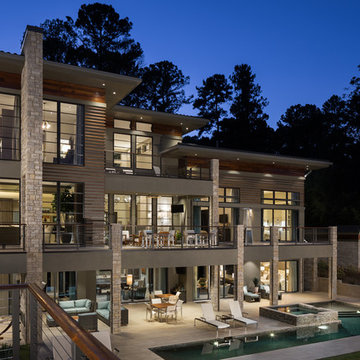
Twilight exterior of Modern Home by Alexander Modern Homes in Muscle Shoals Alabama, and Phil Kean Design by Birmingham Alabama based architectural and interiors photographer Tommy Daspit. See more of his work at http://tommydaspit.com
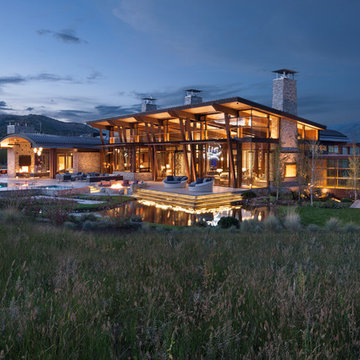
David O. Marlow
Inspiration för ett mycket stort funkis flerfärgat hus, med två våningar, blandad fasad och tak i metall
Inspiration för ett mycket stort funkis flerfärgat hus, med två våningar, blandad fasad och tak i metall
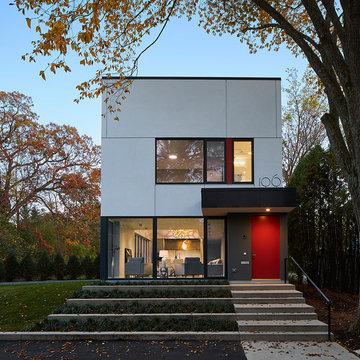
Dave Burke
Idéer för ett mellanstort modernt grått hus, med två våningar, blandad fasad och platt tak
Idéer för ett mellanstort modernt grått hus, med två våningar, blandad fasad och platt tak

Creative Captures, David Barrios
Exempel på ett mellanstort 60 tals svart hus, med allt i ett plan
Exempel på ett mellanstort 60 tals svart hus, med allt i ett plan
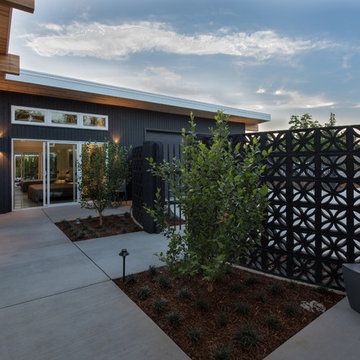
Creative Captures, David Barrios
Foto på ett mellanstort 50 tals svart hus, med allt i ett plan
Foto på ett mellanstort 50 tals svart hus, med allt i ett plan
134 306 foton på svart hus
12
