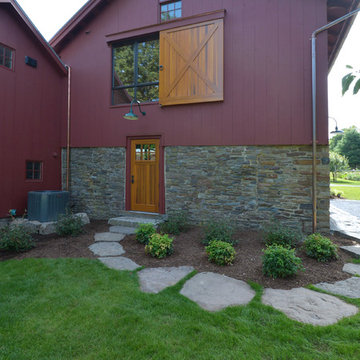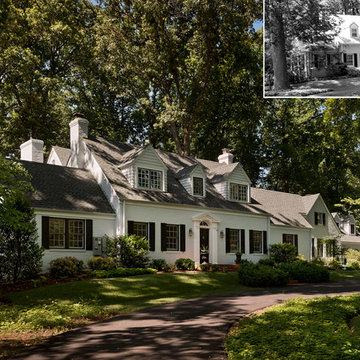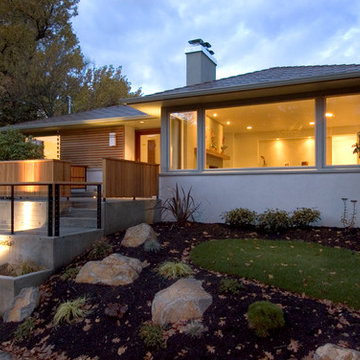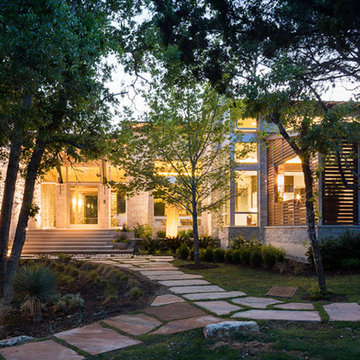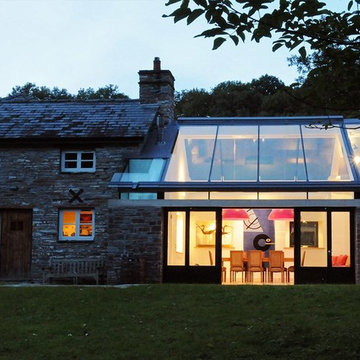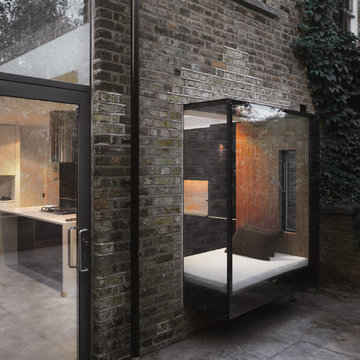134 292 foton på svart hus
Sortera efter:
Budget
Sortera efter:Populärt i dag
161 - 180 av 134 292 foton
Artikel 1 av 2
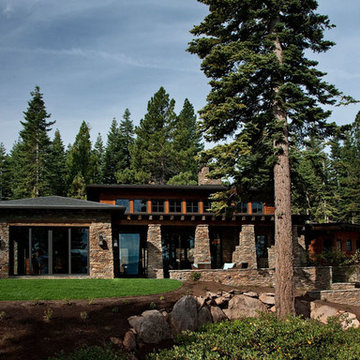
Rear patios of the home. Photographer: Ethan Rohloff
Exempel på ett stort amerikanskt brunt stenhus, med två våningar och valmat tak
Exempel på ett stort amerikanskt brunt stenhus, med två våningar och valmat tak
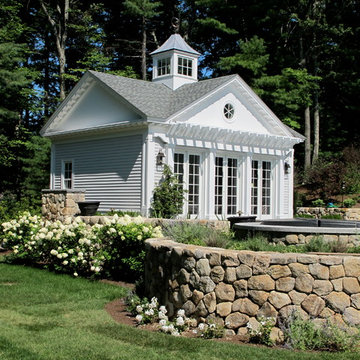
The new pool pavilion, matching the new face-lifted main house in details, with a living area, small kitchen, sleeping loft, shower/changing room, and full basement for storage,. The hard and soft landscaping including the swimming pool is by Lombardi Design.
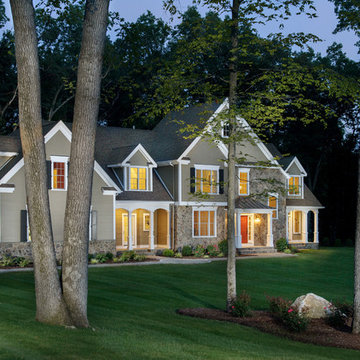
Custom home by Advantage Contracting in West Hartford,CT. Project is located in South Glastonbury, CT.
Idéer för stora vintage hus, med sadeltak, två våningar, fiberplattor i betong och tak i mixade material
Idéer för stora vintage hus, med sadeltak, två våningar, fiberplattor i betong och tak i mixade material
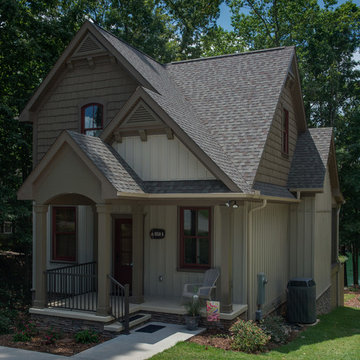
Mark Hoyle
Idéer för ett litet amerikanskt brunt hus, med tre eller fler plan och vinylfasad
Idéer för ett litet amerikanskt brunt hus, med tre eller fler plan och vinylfasad
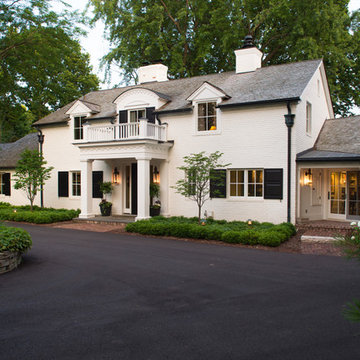
Architect: Swan Architect
General Contractor: Patrick Hanily & Assoc.
Photo Credit: Scott Amundson
Inspiration för mellanstora klassiska vita hus, med två våningar och tegel
Inspiration för mellanstora klassiska vita hus, med två våningar och tegel

Bild på ett litet amerikanskt rött trähus, med allt i ett plan
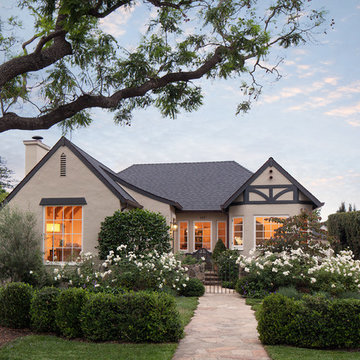
Exterior and landscaping.
Inredning av ett klassiskt beige hus, med allt i ett plan, stuckatur och sadeltak
Inredning av ett klassiskt beige hus, med allt i ett plan, stuckatur och sadeltak
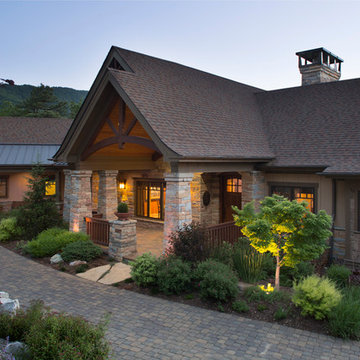
David Dietrich Photography, Living Stone Construction, Hurt Architecture & Planning
Inspiration för ett rustikt beige hus, med två våningar och blandad fasad
Inspiration för ett rustikt beige hus, med två våningar och blandad fasad
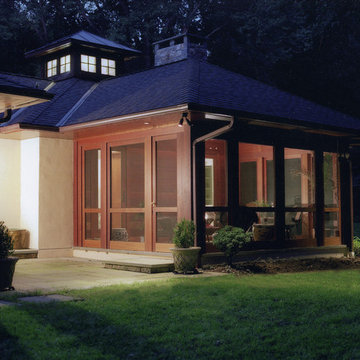
Photography: Gus Ford
Idéer för ett mellanstort modernt vitt hus, med allt i ett plan, stuckatur och valmat tak
Idéer för ett mellanstort modernt vitt hus, med allt i ett plan, stuckatur och valmat tak

Reverse Shed Eichler
This project is part tear-down, part remodel. The original L-shaped plan allowed the living/ dining/ kitchen wing to be completely re-built while retaining the shell of the bedroom wing virtually intact. The rebuilt entertainment wing was enlarged 50% and covered with a low-slope reverse-shed roof sloping from eleven to thirteen feet. The shed roof floats on a continuous glass clerestory with eight foot transom. Cantilevered steel frames support wood roof beams with eaves of up to ten feet. An interior glass clerestory separates the kitchen and livingroom for sound control. A wall-to-wall skylight illuminates the north wall of the kitchen/family room. New additions at the back of the house add several “sliding” wall planes, where interior walls continue past full-height windows to the exterior, complimenting the typical Eichler indoor-outdoor ceiling and floor planes. The existing bedroom wing has been re-configured on the interior, changing three small bedrooms into two larger ones, and adding a guest suite in part of the original garage. A previous den addition provided the perfect spot for a large master ensuite bath and walk-in closet. Natural materials predominate, with fir ceilings, limestone veneer fireplace walls, anigre veneer cabinets, fir sliding windows and interior doors, bamboo floors, and concrete patios and walks. Landscape design by Bernard Trainor: www.bernardtrainor.com (see “Concrete Jungle” in April 2014 edition of Dwell magazine). Microsoft Media Center installation of the Year, 2008: www.cybermanor.com/ultimate_install.html (automated shades, radiant heating system, and lights, as well as security & sound).

Ulimited Style Photography
http://www.houzz.com/ideabooks/49412194/list/patio-details-a-relaxing-front-yard-retreat-in-los-angeles
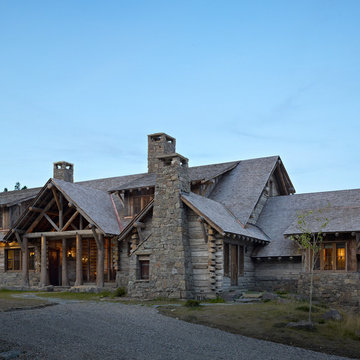
MillerRoodell Architects // Benjamin Benschneider Photography
Bild på ett rustikt trähus, med två våningar
Bild på ett rustikt trähus, med två våningar

This barn addition was accomplished by dismantling an antique timber frame and resurrecting it alongside a beautiful 19th century farmhouse in Vermont.
What makes this property even more special, is that all native Vermont elements went into the build, from the original barn to locally harvested floors and cabinets, native river rock for the chimney and fireplace and local granite for the foundation. The stone walls on the grounds were all made from stones found on the property.
The addition is a multi-level design with 1821 sq foot of living space between the first floor and the loft. The open space solves the problems of small rooms in an old house.
The barn addition has ICFs (r23) and SIPs so the building is airtight and energy efficient.
It was very satisfying to take an old barn which was no longer being used and to recycle it to preserve it's history and give it a new life.
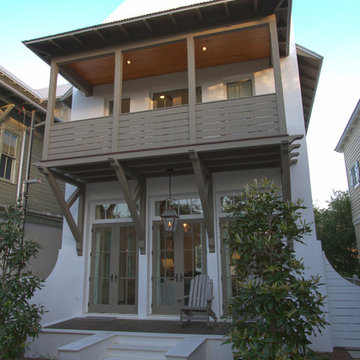
Bild på ett mellanstort maritimt vitt hus, med två våningar, stuckatur och sadeltak
134 292 foton på svart hus
9
