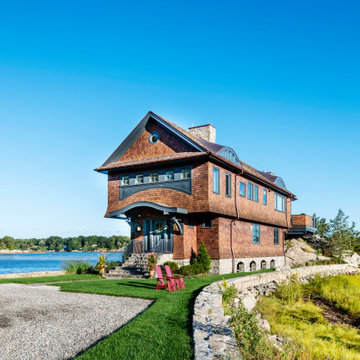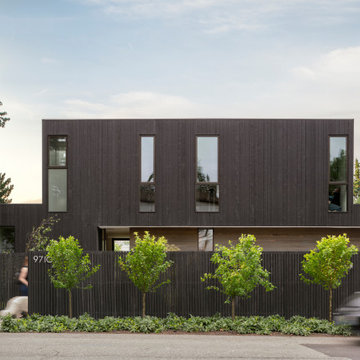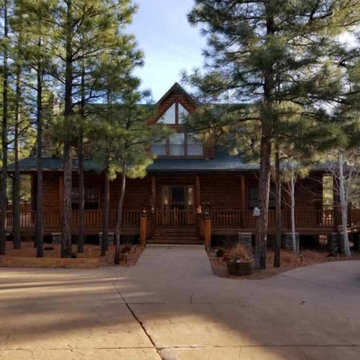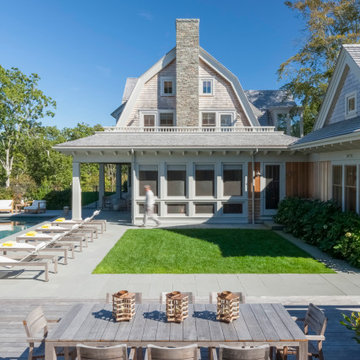100 436 foton på trähus
Sortera efter:
Budget
Sortera efter:Populärt i dag
121 - 140 av 100 436 foton

Pleasant Heights is a newly constructed home that sits atop a large bluff in Chatham overlooking Pleasant Bay, the largest salt water estuary on Cape Cod.
-
Two classic shingle style gambrel roofs run perpendicular to the main body of the house and flank an entry porch with two stout, robust columns. A hip-roofed dormer—with an arch-top center window and two tiny side windows—highlights the center above the porch and caps off the orderly but not too formal entry area. A third gambrel defines the garage that is set off to one side. A continuous flared roof overhang brings down the scale and helps shade the first-floor windows. Sinuous lines created by arches and brackets balance the linear geometry of the main mass of the house and are playful and fun. A broad back porch provides a covered transition from house to landscape and frames sweeping views.
-
Inside, a grand entry hall with a curved stair and balcony above sets up entry to a sequence of spaces that stretch out parallel to the shoreline. Living, dining, kitchen, breakfast nook, study, screened-in porch, all bedrooms and some bathrooms take in the spectacular bay view. A rustic brick and stone fireplace warms the living room and recalls the finely detailed chimney that anchors the west end of the house outside.
-
PSD Scope Of Work: Architecture, Landscape Architecture, Construction |
Living Space: 6,883ft² |
Photography: Brian Vanden Brink |
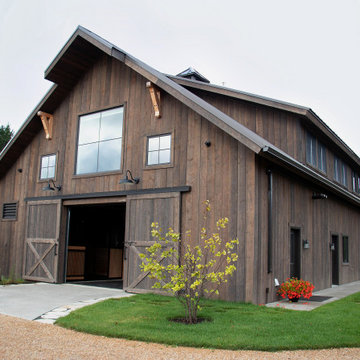
Barn Pros Denali barn apartment model in a 36' x 60' footprint with Ranchwood rustic siding, Classic Equine stalls and Dutch doors. Construction by Red Pine Builders www.redpinebuilders.com

Colorful exterior by Color Touch Painting
Idéer för små maritima gula hus, med två våningar, sadeltak och tak i shingel
Idéer för små maritima gula hus, med två våningar, sadeltak och tak i shingel

Idéer för ett stort lantligt svart hus, med två våningar, sadeltak och tak i mixade material
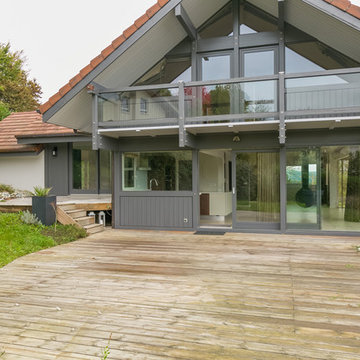
extension en ossature bois de 50 m² attenant à un chalet contemporain en remplacement d'un garage. Création d'une chambre avec dressing et salle de bain, modification de l'entrée. Contrainte PLU de tuile et pente de toit, intégration de l'extension au style du chalet. Changement de couleur des façades, modernisation de l'aspect général.
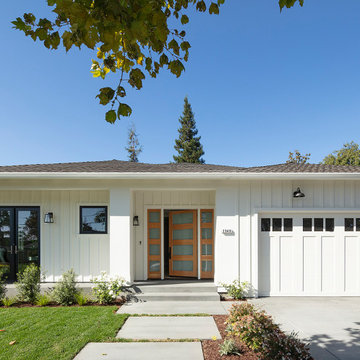
New construction of a 3,100 square foot single-story home in a modern farmhouse style designed by Arch Studio, Inc. licensed architects and interior designers. Built by Brooke Shaw Builders located in the charming Willow Glen neighborhood of San Jose, CA.
Architecture & Interior Design by Arch Studio, Inc.
Photography by Eric Rorer
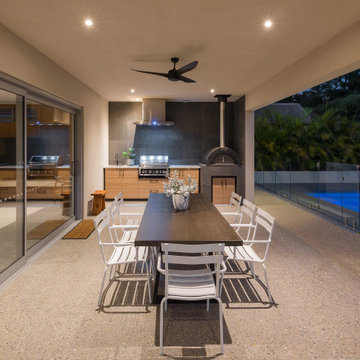
The Project brief for this job was to create a modern two-storey residence for their family home in South Perth. Brad was after a clean contemporary look. We kept the form quite simple and standard to ensure building costs were low, however we incorporated feature piers and stepped the facade cleverly to produce a great looking property.
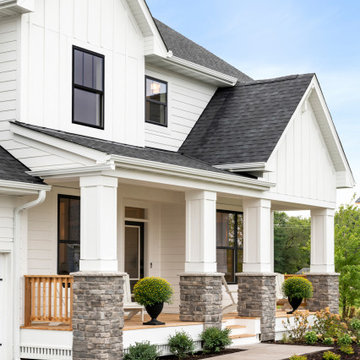
St. Charles Sport Model - Tradition Collection
Pricing, floorplans, virtual tours, community information & more at https://www.robertthomashomes.com/
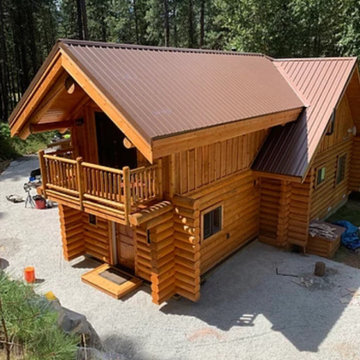
Inspiration för ett stort rustikt brunt hus, med två våningar, sadeltak och tak i metall
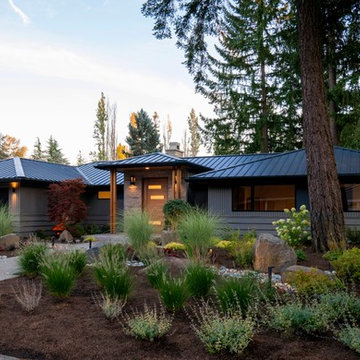
New mid century modern in Bellevue Washington, full renovation.
Inspiration för ett retro grått hus, med allt i ett plan och tak i metall
Inspiration för ett retro grått hus, med allt i ett plan och tak i metall
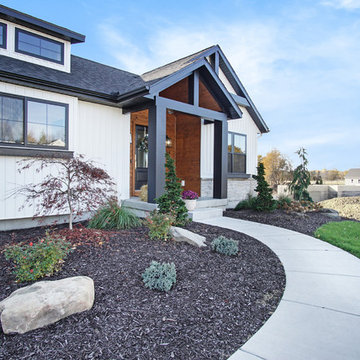
Idéer för ett mellanstort nordiskt vitt hus, med två våningar, sadeltak och tak i shingel

Windows reaching a grand 12’ in height fully capture the allurement of the area, bringing the outdoors into each space. Furthermore, the large 16’ multi-paneled doors provide the constant awareness of forest life just beyond. The unique roof lines are mimicked throughout the home with trapezoid transom windows, ensuring optimal daylighting and design interest. A standing-seam metal, clads the multi-tiered shed-roof line. The dark aesthetic of the roof anchors the home and brings a cohesion to the exterior design. The contemporary exterior is comprised of cedar shake, horizontal and vertical wood siding, and aluminum clad panels creating dimension while remaining true to the natural environment.
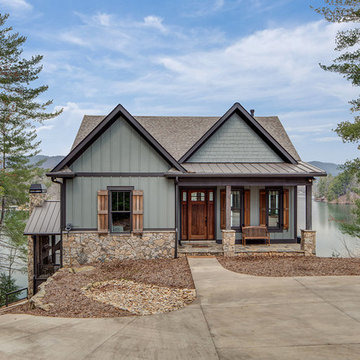
Classic meets modern in this custom lake home. High vaulted ceilings and floor-to-ceiling windows give the main living space a bright and open atmosphere. Rustic finishes and wood contrasts well with the more modern, neutral color palette.
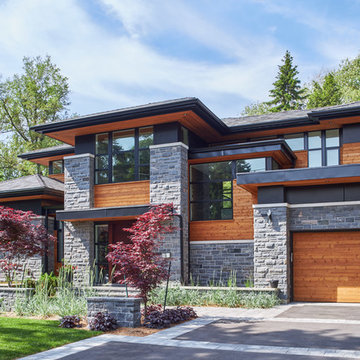
Exempel på ett stort modernt grått hus, med två våningar, valmat tak och tak i shingel

In this close up view of the side of the house, you get an even better idea of the previously mentioned paint scheme. The fence shows the home’s former color, a light brown. The new exterior paint colors dramatically show how the right color change can add a wonderful fresh feel to a house.
100 436 foton på trähus
7
