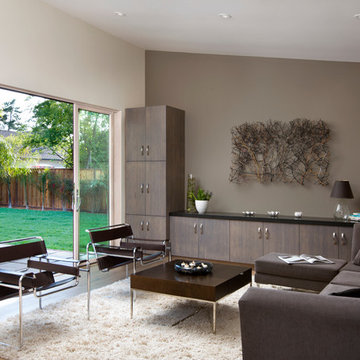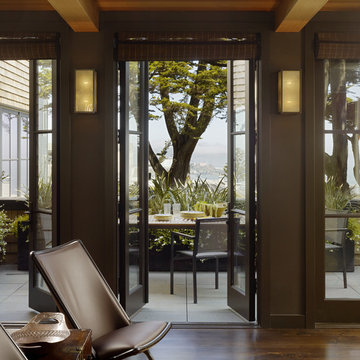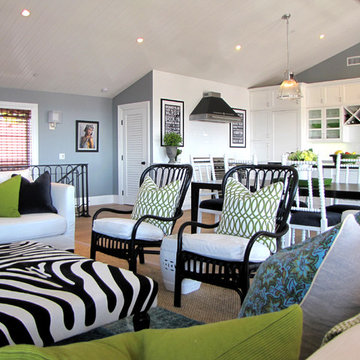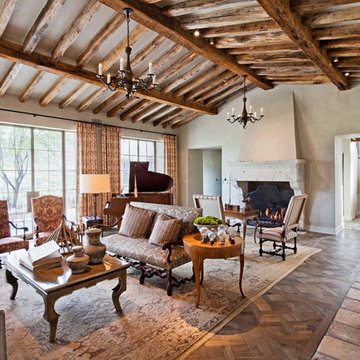Vardagsrum
Sortera efter:
Budget
Sortera efter:Populärt i dag
121 - 140 av 4 861 foton
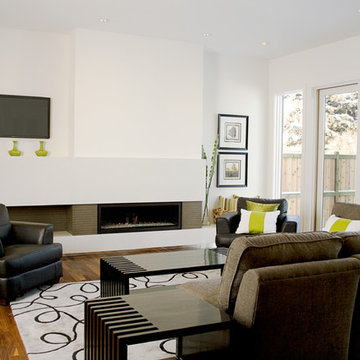
This fireplace was designed and create by 2Stone Designer Concrete of Calgary AB. The majority of the fireplace is our "Ivory" concrete (white), and the grey tiles around the fireplace are "Graphite". The Ivory concrete consists of a wall to wall hearth as well as a tall mantle from the center to left wall, connecting back to the hearth.
Fireplace and One piece concrete Back splash designed and created by 2Stone for the wonderful men of Fifth Element
Hitta den rätta lokala yrkespersonen för ditt projekt
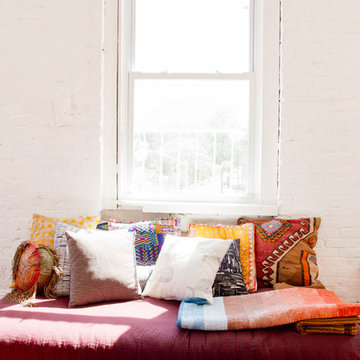
Rikki Snyder © 2012 Houzz
Inspiration för ett orientaliskt vardagsrum, med vita väggar och rött golv
Inspiration för ett orientaliskt vardagsrum, med vita väggar och rött golv
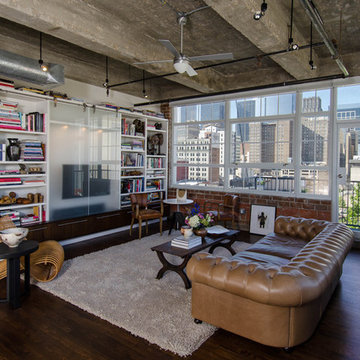
Photo by Peter Molick
Idéer för att renovera ett industriellt vardagsrum, med ett bibliotek och en dold TV
Idéer för att renovera ett industriellt vardagsrum, med ett bibliotek och en dold TV
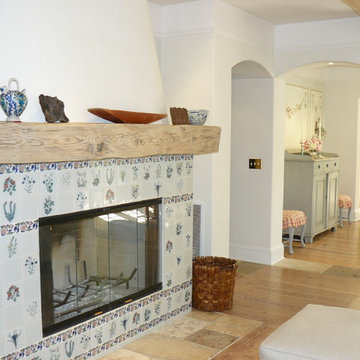
The custom fireplace surround features a rough mantle salvaged from an old historic building in Georgia, and hand-painted tiles in the traditional Swedish style, commissioned by the owner. The hearth stone came from a demolished French chateau.

A welcoming Living Room with stone fire place.
Inspiration för ett stort amerikanskt allrum med öppen planlösning, med en spiselkrans i sten, beige väggar, mellanmörkt trägolv och en standard öppen spis
Inspiration för ett stort amerikanskt allrum med öppen planlösning, med en spiselkrans i sten, beige väggar, mellanmörkt trägolv och en standard öppen spis
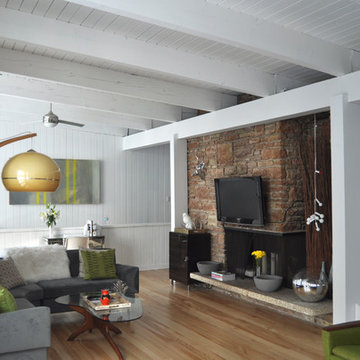
The original limestone fireplace is the focal point of the room and extends to the lower level walkout living area. The color scheme of the decor is inspired by the authentic abstract pieces as shown, grouped with organic teak and Danish rosewood accents.
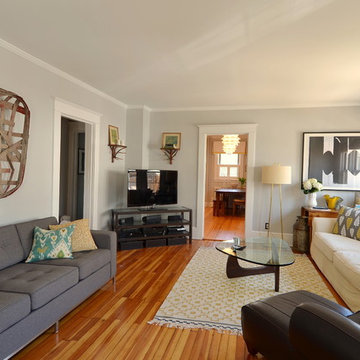
Inredning av ett modernt vardagsrum, med grå väggar, mellanmörkt trägolv och en fristående TV
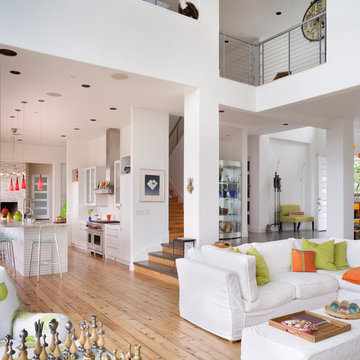
House Plan 2466. Photos by Bob Greenspan
Idéer för funkis allrum med öppen planlösning, med vita väggar och beiget golv
Idéer för funkis allrum med öppen planlösning, med vita väggar och beiget golv
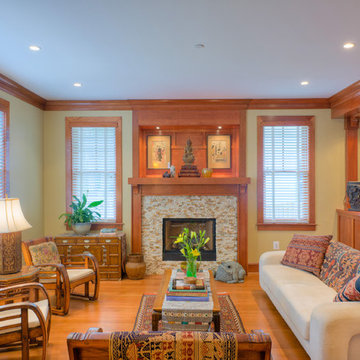
This is a brand new Bungalow house we Designed & Built.
Our customer had a pretty clear vision of what he wanted: a well designed, well constructed Bungalow to blend into the neighborhood. In addition to fidelity to the Craftsman spirit and ideals, our client required the integration of sustainable design principles, energy efficiency and quality throughout. He also wanted to recreate the dimension and feel of his living/dining room complex in his Mount Pleasant home.
The homeowner’s initial request of 2400 square feet did not accommodate the design program’s requirements. At the completion of design, the project had expanded to 4500 square ft. Care was taken during design of the home to ensure that the massing was both in keeping with the neighborhood and the Bungalow aesthetic. Instead of going up, the home extends inconspicuously toward the rear of the lot.
in Washington DC. Photo's by Sam Kittner

Living Room with neutral color sofa, Living room with pop of color, living room wallpaper, cowhide patch rug. Color block custom drapery curtains. Black and white/ivory velvet curtains, Glass coffee table. Styled coffee table. Velvet and satin silk embroidered pillows. Floor lamp and side table.
Photography Credits: Matthew Dandy
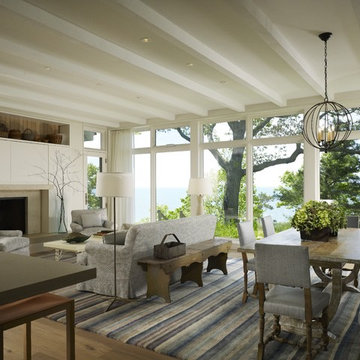
Vote for Celeste Robbins Michigan Home in the People's Choice Design Challenge. www.Marvin.com
Hedrich Blessing Photographers
Bild på ett vintage allrum med öppen planlösning, med en standard öppen spis, ljust trägolv och en spiselkrans i sten
Bild på ett vintage allrum med öppen planlösning, med en standard öppen spis, ljust trägolv och en spiselkrans i sten
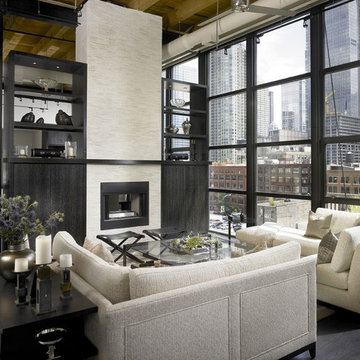
Great Room
Bild på ett industriellt allrum med öppen planlösning, med en dubbelsidig öppen spis
Bild på ett industriellt allrum med öppen planlösning, med en dubbelsidig öppen spis

Complete interior renovation of a 1980s split level house in the Virginia suburbs. Main level includes reading room, dining, kitchen, living and master bedroom suite. New front elevation at entry, new rear deck and complete re-cladding of the house. Interior: The prototypical layout of the split level home tends to separate the entrance, and any other associated space, from the rest of the living spaces one half level up. In this home the lower level "living" room off the entry was physically isolated from the dining, kitchen and family rooms above, and was only connected visually by a railing at dining room level. The owner desired a stronger integration of the lower and upper levels, in addition to an open flow between the major spaces on the upper level where they spend most of their time. ExteriorThe exterior entry of the house was a fragmented composition of disparate elements. The rear of the home was blocked off from views due to small windows, and had a difficult to use multi leveled deck. The owners requested an updated treatment of the entry, a more uniform exterior cladding, and an integration between the interior and exterior spaces. SOLUTIONS The overriding strategy was to create a spatial sequence allowing a seamless flow from the front of the house through the living spaces and to the exterior, in addition to unifying the upper and lower spaces. This was accomplished by creating a "reading room" at the entry level that responds to the front garden with a series of interior contours that are both steps as well as seating zones, while the orthogonal layout of the main level and deck reflects the pragmatic daily activities of cooking, eating and relaxing. The stairs between levels were moved so that the visitor could enter the new reading room, experiencing it as a place, before moving up to the main level. The upper level dining room floor was "pushed" out into the reading room space, thus creating a balcony over and into the space below. At the entry, the second floor landing was opened up to create a double height space, with enlarged windows. The rear wall of the house was opened up with continuous glass windows and doors to maximize the views and light. A new simplified single level deck replaced the old one.
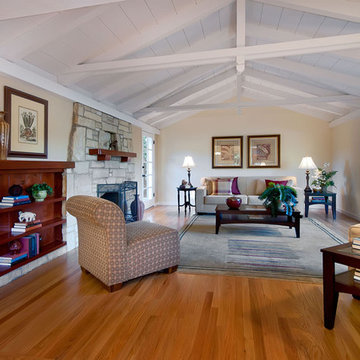
mark pinkerton vi360 Photography
Bild på ett mycket stort vintage vardagsrum, med beige väggar
Bild på ett mycket stort vintage vardagsrum, med beige väggar
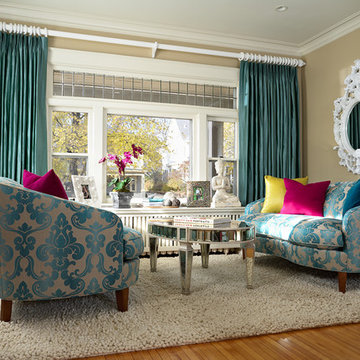
Custom rug designed for a client of Lilu Interiors. Photos by Susan Gilmore.
Idéer för att renovera ett funkis separat vardagsrum, med beige väggar
Idéer för att renovera ett funkis separat vardagsrum, med beige väggar

Photography: Phillip Mueller
Architect: Murphy & Co. Design
Builder: Kyle Hunt
Idéer för att renovera ett mycket stort vintage vardagsrum, med beige väggar och en standard öppen spis
Idéer för att renovera ett mycket stort vintage vardagsrum, med beige väggar och en standard öppen spis
7
