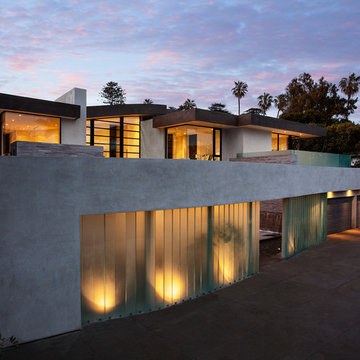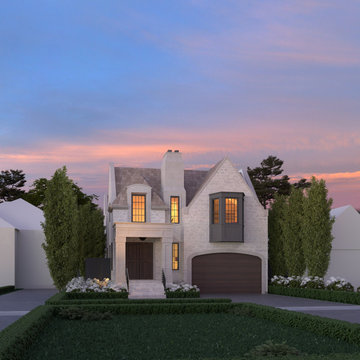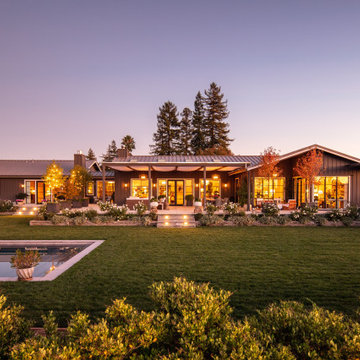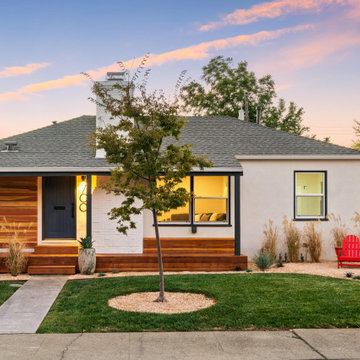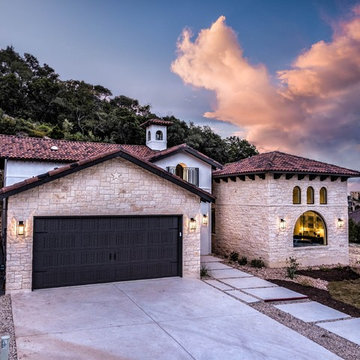6 153 foton på violett hus
Sortera efter:
Budget
Sortera efter:Populärt i dag
201 - 220 av 6 153 foton
Artikel 1 av 2
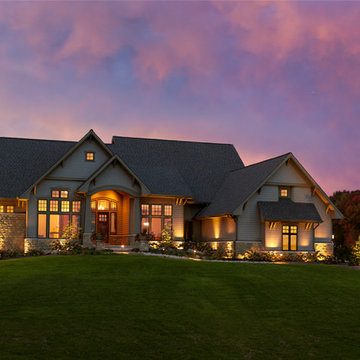
Idéer för ett stort klassiskt beige stenhus, med allt i ett plan och sadeltak
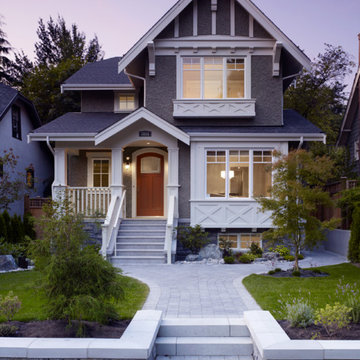
Photo by Philip Jarmain.
Interiors by Tanya Schoenroth Design.
Idéer för ett mellanstort amerikanskt grått hus, med två våningar och sadeltak
Idéer för ett mellanstort amerikanskt grått hus, med två våningar och sadeltak
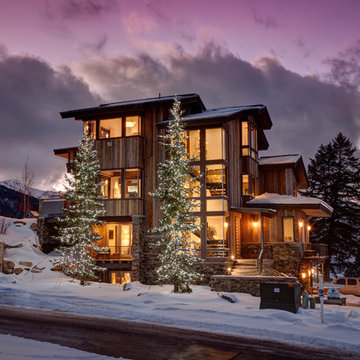
Architecture by: Think Architecture
Interior Design by: Denton House
Construction by: Magleby Construction Photos by: Alan Blakley
Idéer för stora rustika bruna hus, med tre eller fler plan, sadeltak och tak i metall
Idéer för stora rustika bruna hus, med tre eller fler plan, sadeltak och tak i metall
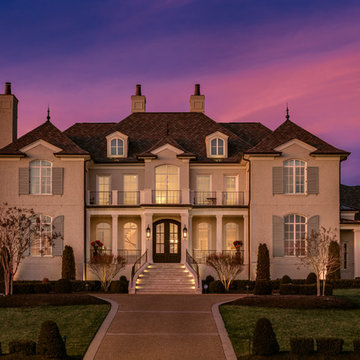
Jeff Graham
Exempel på ett klassiskt vitt hus, med två våningar, tegel, valmat tak och tak i shingel
Exempel på ett klassiskt vitt hus, med två våningar, tegel, valmat tak och tak i shingel
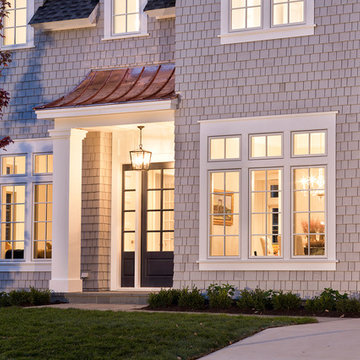
Builder: John Kraemer & Sons | Designer: Ben Nelson | Furnishings: Martha O'Hara Interiors | Photography: Landmark Photography
Inredning av ett klassiskt mellanstort grått trähus, med två våningar och sadeltak
Inredning av ett klassiskt mellanstort grått trähus, med två våningar och sadeltak
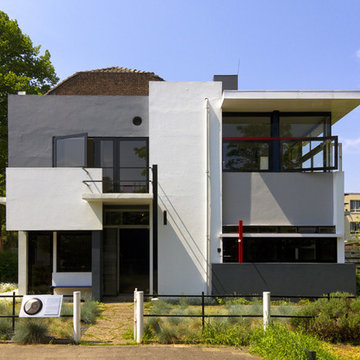
Schröder House (1924), Utrecht, Netherlands, designed by Gerrit Rietveld
Photograph: Wojtek Gurak' photostream on flickr, used under the Creative Commons license.
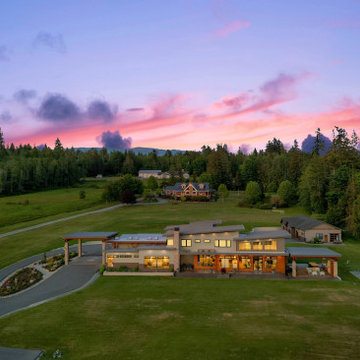
Foto på ett mycket stort flerfärgat hus, med två våningar, blandad fasad, pulpettak och tak i metall
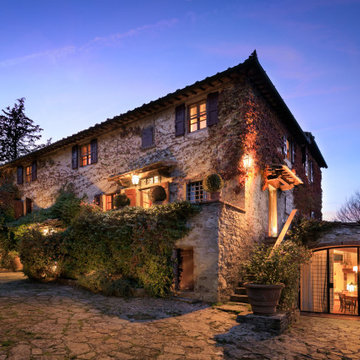
Idéer för ett medelhavsstil beige hus, med tre eller fler plan

Rear elevation west wing
Foto på ett mycket stort funkis brunt stenhus, med två våningar och platt tak
Foto på ett mycket stort funkis brunt stenhus, med två våningar och platt tak
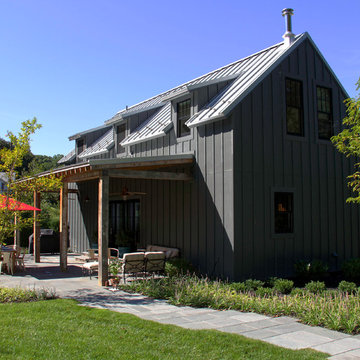
Todd Tully Danner, AIA, IIDA
Exempel på ett litet lantligt grått hus, med två våningar och fiberplattor i betong
Exempel på ett litet lantligt grått hus, med två våningar och fiberplattor i betong
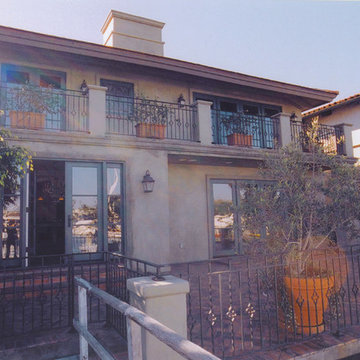
Klassisk inredning av ett stort beige hus, med två våningar och stuckatur
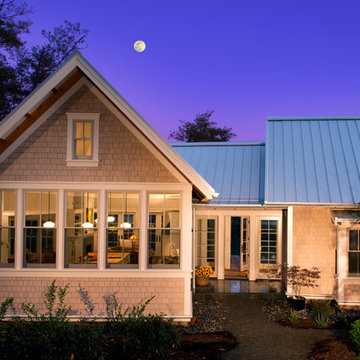
The Back Bay House is comprised of two main structures, a nocturnal wing and a daytime wing, joined by a glass gallery space. The daytime wing maintains an informal living arrangement that includes the dining space placed in an intimate alcove, a large country kitchen and relaxing seating area which opens to a classic covered porch and on to the water’s edge. The nocturnal wing houses three bedrooms. The master at the water side enjoys views and sounds of the wildlife and the shore while the two subordinate bedrooms soak in views of the garden and neighboring meadow.
To bookend the scale and mass of the house, a whimsical tower was included to the nocturnal wing. The tower accommodates flex space for a bunk room, office or studio space. Materials and detailing of this house are based on a classic cottage vernacular language found in these sorts of buildings constructed in pre-war north america and harken back to a simpler time and scale. Eastern white cedar shingles, white painted trim and moulding collectively add a layer of texture and richness not found in today’s lexicon of detail. The house is 1,628 sf plus a 228 sf tower and a detached, two car garage which employs massing, detail and scale to allow the main house to read as dominant but not overbearing.
Designed by BC&J Architecture.
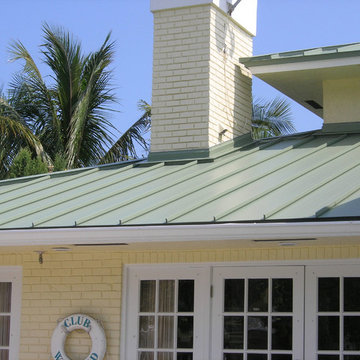
Some of the Benefits of Metal Roofing Include:
Durability -According to the Metal Roofing Alliance, a metal roof will last two to three times longer than a traditional asphalt shingle roof. Metal coatings allow metal roofs to last longer than any other type of roof. A high-quality metal roof will likely be the last roof you'll ever need. Resistant to cracking, shrinking and eroding, metal roofing systems can also withstand extreme weather conditions. Metal roofs are expected to last for the life of the building.
Increase in Resale Value - Metal roof can improve the value of a home by between 1 percent and 6 percent.
Energy Efficient - Many residential metal roofs now utilize reflective pigment technology, which results in overall home energy efficiency, and lower utility bills. Metal roofs can reduce your energy bill by up to 30%.
Weather Resistant - Metal roofs are fire resistant and hold up well in storms and heavy winds.
Environmentally Friendly - All metal roofs are made from 30-60% recycled material which will reduce landfill waste.
Appearance - There is an endless choice of roof colors and style options.Residential metal roofs are available in a wide variety of design to complement any style home.
Cost - Because of metal's fire resistance, home buyers in almost 20 states can receive up to a 35% discount on their insurance premiums. Additionally, metal roofing can save up to 40% in annual energy costs, and some systems qualify for the Federal Energy Tax Credits.
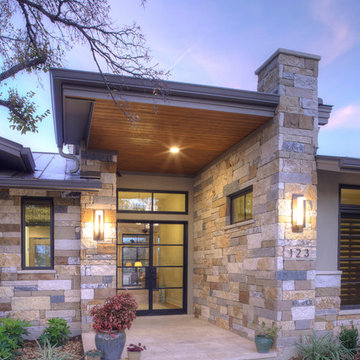
Gary Russ
Foto på ett stort funkis beige hus, med allt i ett plan, blandad fasad och pulpettak
Foto på ett stort funkis beige hus, med allt i ett plan, blandad fasad och pulpettak
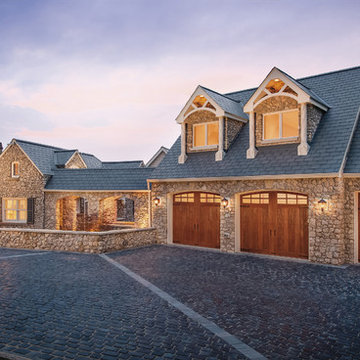
The extensive stonework on this custom built Lake Erie home is balanced by the natural warmth of the stained faux wood Clopay Canyon Ridge Collection Limited Edition Series faux wood carriage house garage doors. Constructed of a durable, composite material molded from real wood boards, these low-maintenance, insulated garage doors won't rot, warp, or crack, and can either be painted or stained. Doors shown: Clopay Canyon Ridge Collection Limited Edition Series, Design 13 with Arch 3 windows in Pecky Cypress cladding with Clear Cypress composite overlays.
6 153 foton på violett hus
11
