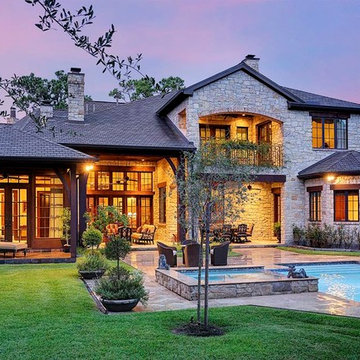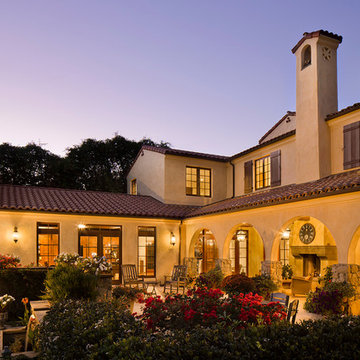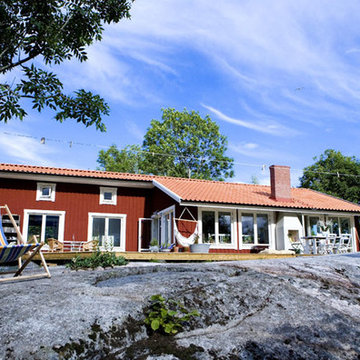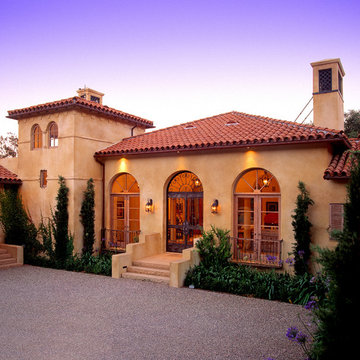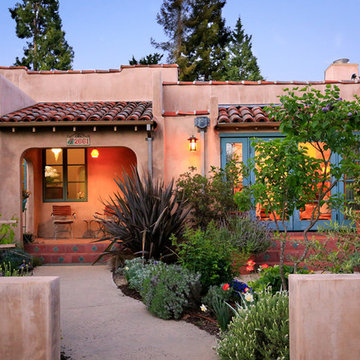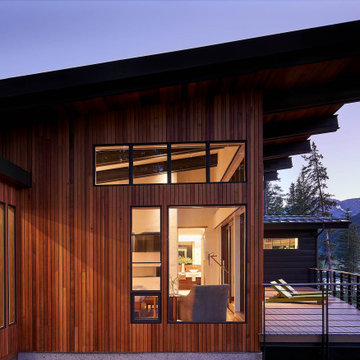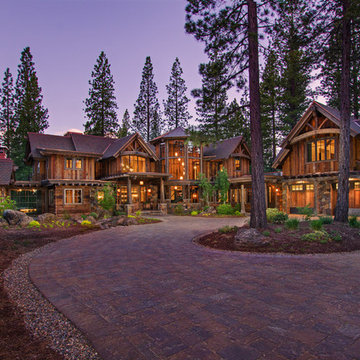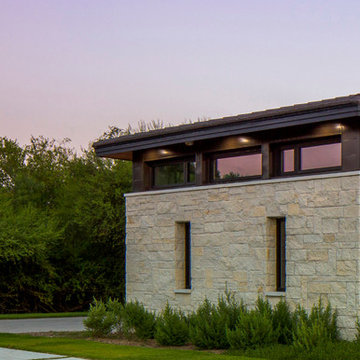6 153 foton på violett hus
Sortera efter:
Budget
Sortera efter:Populärt i dag
241 - 260 av 6 153 foton
Artikel 1 av 2

Idéer för ett mellanstort modernt grått hus, med allt i ett plan, fiberplattor i betong, pulpettak och tak i metall

Lightbox 23 is a modern infill project in inner NE Portland. The project was designed and constructed as a net zero building and has been certified by Earth Advantage.
Photo credit: Josh Partee Photography
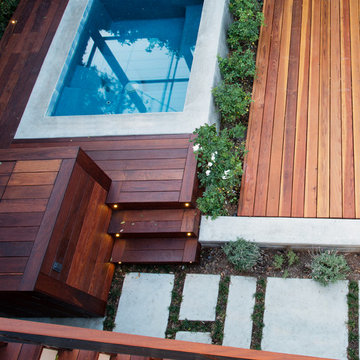
Kristina Sado
Inspiration för mellanstora moderna vita hus, med två våningar, stuckatur och platt tak
Inspiration för mellanstora moderna vita hus, med två våningar, stuckatur och platt tak
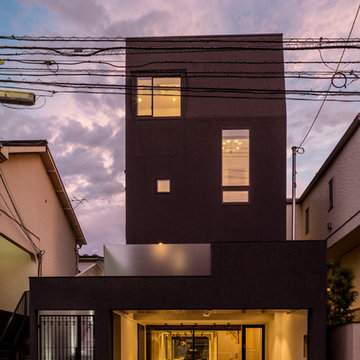
落ち着いたトーンの左官仕上げによる外観。
撮影:淺川敏
Foto på ett stort funkis svart hus, med tre eller fler plan, stuckatur, pulpettak och tak i metall
Foto på ett stort funkis svart hus, med tre eller fler plan, stuckatur, pulpettak och tak i metall
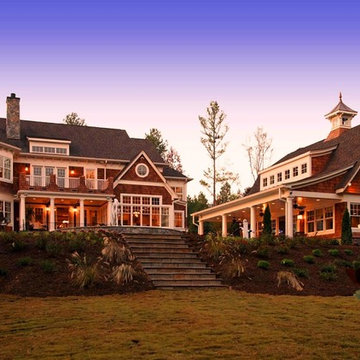
VanBrouck & Associates, Inc.
www.vanbrouck.com
photos by: www.bradzieglerphotography.com
Bild på ett vintage hus
Bild på ett vintage hus

Exterior work consisting of garage door fully stripped and sprayed to the finest finish with new wood waterproof system and balcony handrail bleached and varnished.
https://midecor.co.uk/door-painting-services-in-putney/
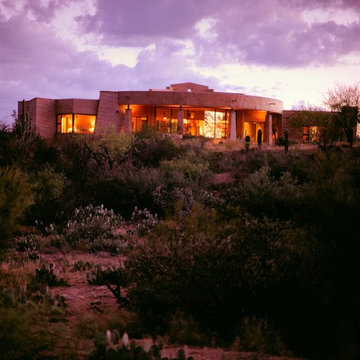
A contemporary adobe hacienda with large expanses of glass to maximize mountain views and it's connection to the stunning desert landscape.
Photo by Ray Douglas
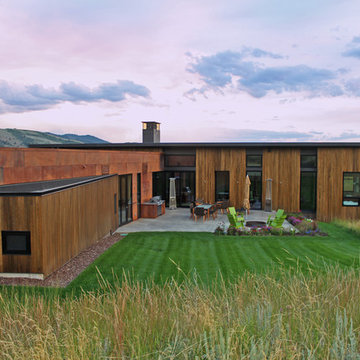
Extensive valley and mountain views inspired the siting of this simple L-shaped house that is anchored into the landscape. This shape forms an intimate courtyard with the sweeping views to the south. Looking back through the entry, glass walls frame the view of a significant mountain peak justifying the plan skew.
The circulation is arranged along the courtyard in order that all the major spaces have access to the extensive valley views. A generous eight-foot overhang along the southern portion of the house allows for sun shading in the summer and passive solar gain during the harshest winter months. The open plan and generous window placement showcase views throughout the house. The living room is located in the southeast corner of the house and cantilevers into the landscape affording stunning panoramic views.
Project Year: 2012
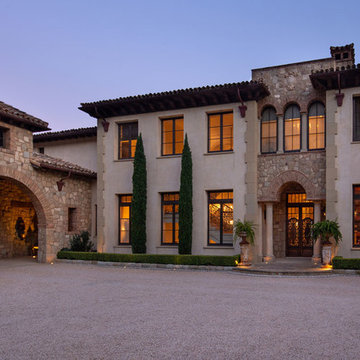
This 14,000sf estate sits on four acres in Montecito overlooking the green rolling hills and ocean beyond. This architectural style was inspired by the villas around Lake Como in northern Italy. The formal central part of the home contains the formal rooms, while the less formal areas are reflected in simpler detailing, more rustic materials, and more irregular building forms. The property terraces towards the view and includes a koi pond, pool with cabana, greenhouse, bocce court, and a small vineyard.
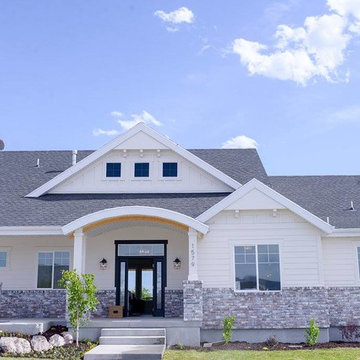
Exterior of farmhouse style home.
Idéer för ett mellanstort lantligt beige hus, med två våningar, blandad fasad, sadeltak och tak i shingel
Idéer för ett mellanstort lantligt beige hus, med två våningar, blandad fasad, sadeltak och tak i shingel

A stunning 16th Century listed Queen Anne Manor House with contemporary Sky-Frame extension which features stunning Janey Butler Interiors design and style throughout. The fabulous contemporary zinc and glass extension with its 3 metre high sliding Sky-Frame windows allows for incredible views across the newly created garden towards the newly built Oak and Glass Gym & Garage building. When fully open the space achieves incredible indoor-outdoor contemporary living. A wonderful real life luxury home project designed, built and completed by Riba Llama Architects & Janey Butler Interiors of the Llama Group of Design companies.
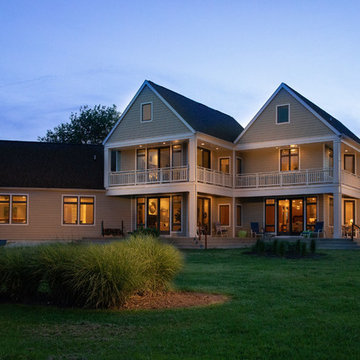
Waterside of home, Danny Bostwick photo
Skandinavisk inredning av ett grönt hus, med fiberplattor i betong, sadeltak och tak i shingel
Skandinavisk inredning av ett grönt hus, med fiberplattor i betong, sadeltak och tak i shingel
6 153 foton på violett hus
13
