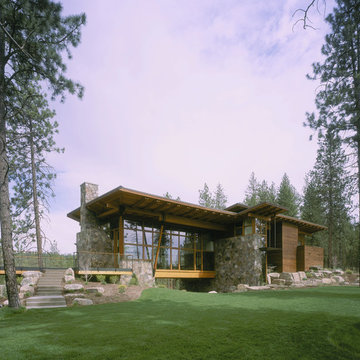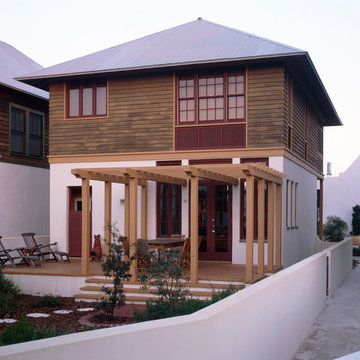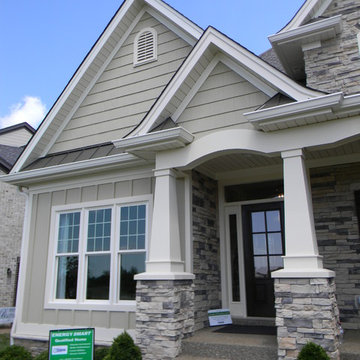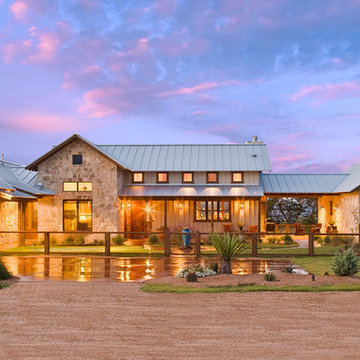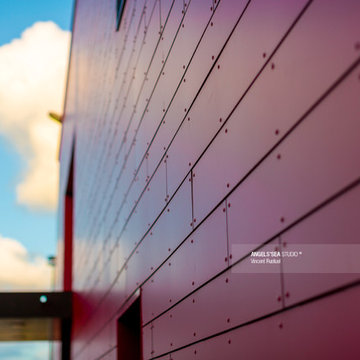6 157 foton på violett hus
Sortera efter:
Budget
Sortera efter:Populärt i dag
61 - 80 av 6 157 foton
Artikel 1 av 2

A thoughtful, well designed 5 bed, 6 bath custom ranch home with open living, a main level master bedroom and extensive outdoor living space.
This home’s main level finish includes +/-2700 sf, a farmhouse design with modern architecture, 15’ ceilings through the great room and foyer, wood beams, a sliding glass wall to outdoor living, hearth dining off the kitchen, a second main level bedroom with on-suite bath, a main level study and a three car garage.
A nice plan that can customize to your lifestyle needs. Build this home on your property or ours.

Welcome home to the Remington. This breath-taking two-story home is an open-floor plan dream. Upon entry you'll walk into the main living area with a gourmet kitchen with easy access from the garage. The open stair case and lot give this popular floor plan a spacious feel that can't be beat. Call Visionary Homes for details at 435-228-4702. Agents welcome!
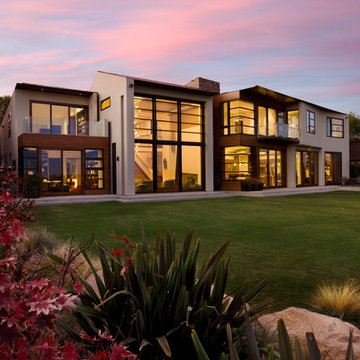
The back side of the home is configured with layers of slightly offset forms.
Photo: Jim Bartsch
Idéer för ett modernt brunt hus, med två våningar, stuckatur och pulpettak
Idéer för ett modernt brunt hus, med två våningar, stuckatur och pulpettak
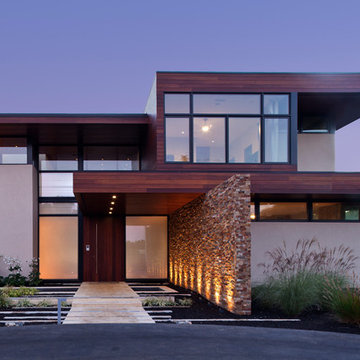
Russell Abraham
Idéer för ett stort modernt beige hus, med två våningar, blandad fasad och platt tak
Idéer för ett stort modernt beige hus, med två våningar, blandad fasad och platt tak
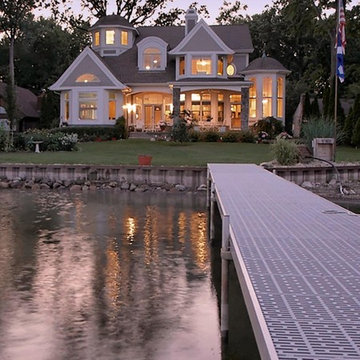
This award-winning Cape-Cod-inspired lake home, with authentic Shingle-style detailing, was designed for casual living and easy entertaining, and to capture the breathtaking views of the lake on which it is sited.
www.vanbrouck.com
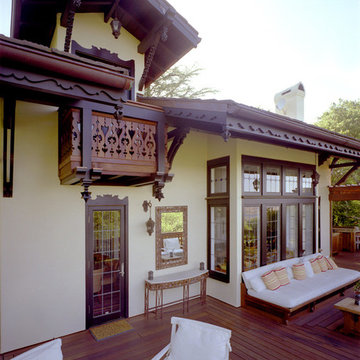
Architecture by http://www.walkermoody.com/
Photography by Indivar Sivanathan
http://www.indivarsivanathan.com/

Set on ten acres abutting protected conservation land, the zoning for this site allowed for a creative multi-unit residential project. The design concept created a sustainable modern farm community of three distinct structures. A sense of individuality is established between the buildings, while a comprehensive site design references historic farms with a home-like, residential scale.
An existing structure was renovated to house three condo units, featuring sliding barn doors and floor-to-ceiling storefront glass in the great room, with 25’ ceilings. Across a circular cobblestone drive, a new house and barn structure houses two condo units. Connecting both units, a garage references a carriage house and barn with small square windows above and large bays at ground level to mimic barn bays. There is no parking lot for the site – instead garages and a few individual parking spaces preserve the scale of a natural farm property. Patios and yards in the rear of each unit offer private access to the lush natural surroundings and space for entertaining.
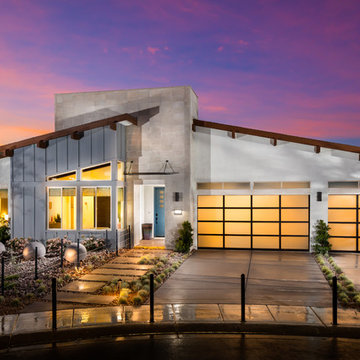
This Midcentury modern home was designed for Pardee Homes Las Vegas. It features an open floor plan that opens up to amazing outdoor spaces.
Exempel på ett mellanstort 50 tals hus, med allt i ett plan
Exempel på ett mellanstort 50 tals hus, med allt i ett plan
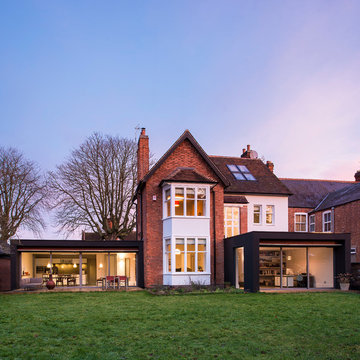
Rear elevation showing existing refurbished house with two timber framed and render super-insulated extensions.
Idéer för att renovera ett stort vintage hus, med två våningar, tegel och sadeltak
Idéer för att renovera ett stort vintage hus, med två våningar, tegel och sadeltak

Idéer för att renovera ett stort amerikanskt brunt hus, med två våningar, blandad fasad, tak i shingel och sadeltak
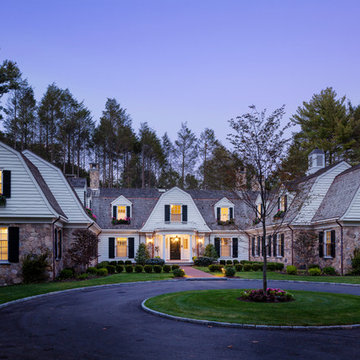
Greg Premru
Idéer för stora vintage vita stenhus, med två våningar och mansardtak
Idéer för stora vintage vita stenhus, med två våningar och mansardtak

The Downing barn home front exterior. Jason Bleecher Photography
Foto på ett mellanstort lantligt grått hus, med två våningar, sadeltak, tak i metall och blandad fasad
Foto på ett mellanstort lantligt grått hus, med två våningar, sadeltak, tak i metall och blandad fasad
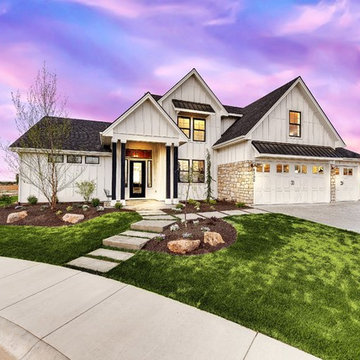
This charming exterior is reminiscent of a bygone era where life was simpler and homes were functionally beautiful. The white siding paired with black trim offsets the gorgeous elevation, which won first place in the Boise parade of homes for best exterior! Walk through the front door and you're instantly greeted by warmth and natural light, with the black and white color palette effortlessly weaving its way throughout the home in an updated modern way.

Set in Montana's tranquil Shields River Valley, the Shilo Ranch Compound is a collection of structures that were specifically built on a relatively smaller scale, to maximize efficiency. The main house has two bedrooms, a living area, dining and kitchen, bath and adjacent greenhouse, while two guest homes within the compound can sleep a total of 12 friends and family. There's also a common gathering hall, for dinners, games, and time together. The overall feel here is of sophisticated simplicity, with plaster walls, concrete and wood floors, and weathered boards for exteriors. The placement of each building was considered closely when envisioning how people would move through the property, based on anticipated needs and interests. Sustainability and consumption was also taken into consideration, as evidenced by the photovoltaic panels on roof of the garage, and the capability to shut down any of the compound's buildings when not in use.
6 157 foton på violett hus
4
