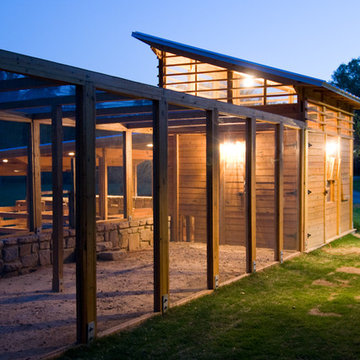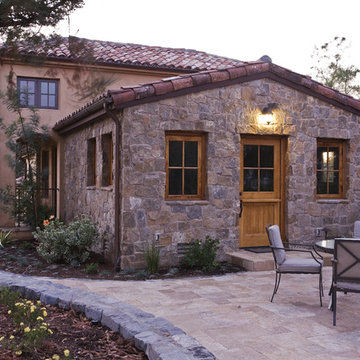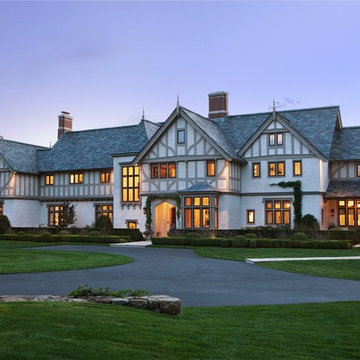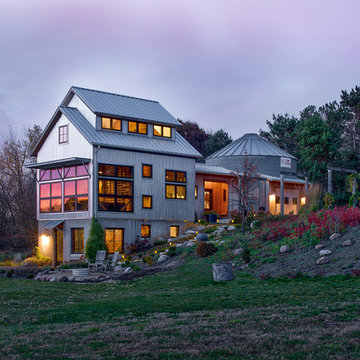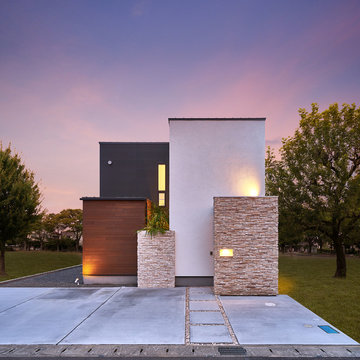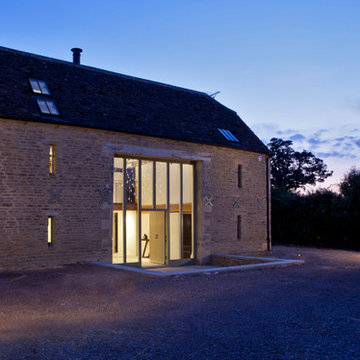6 155 foton på violett hus
Sortera efter:
Budget
Sortera efter:Populärt i dag
81 - 100 av 6 155 foton
Artikel 1 av 2

Foto på ett stort lantligt vitt hus, med tre eller fler plan, blandad fasad, sadeltak och tak i metall

Mountain Peek is a custom residence located within the Yellowstone Club in Big Sky, Montana. The layout of the home was heavily influenced by the site. Instead of building up vertically the floor plan reaches out horizontally with slight elevations between different spaces. This allowed for beautiful views from every space and also gave us the ability to play with roof heights for each individual space. Natural stone and rustic wood are accented by steal beams and metal work throughout the home.
(photos by Whitney Kamman)
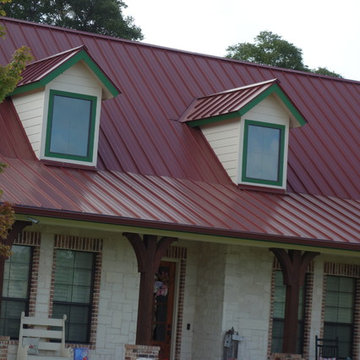
Inspiration för ett stort lantligt rött hus, med två våningar, blandad fasad, sadeltak och tak i metall
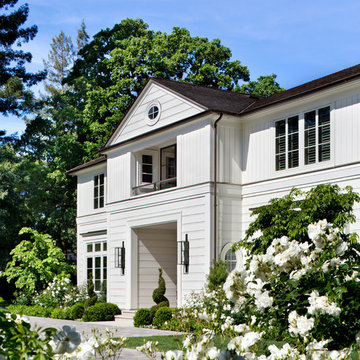
Bernard Andre Photography
SDG
I am the photographer and cannot answer any questions regarding the design, finishing, or furnishing. For any question you can contact the architect:
http://www.simpsondesigngroup.com/
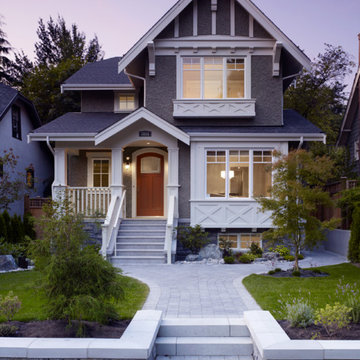
Photo by Philip Jarmain.
Interiors by Tanya Schoenroth Design.
Idéer för ett mellanstort amerikanskt grått hus, med två våningar och sadeltak
Idéer för ett mellanstort amerikanskt grått hus, med två våningar och sadeltak
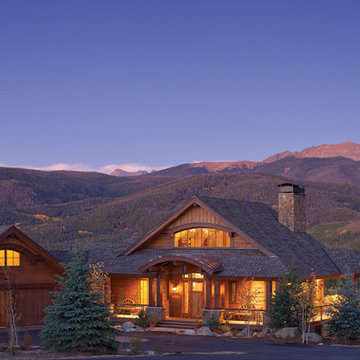
Custom built along the Continental Divide for an active family.
Bild på ett funkis hus
Bild på ett funkis hus

Our latest project completed 2019.
8,600 Sqft work of art! 3 floors including 2,200 sqft of basement, temperature controlled wine cellar, full basketball court, outdoor barbecue, herb garden and more. Fine craftsmanship and attention to details.
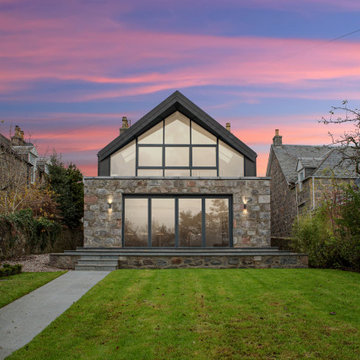
Foto på ett mellanstort funkis svart hus, med två våningar, blandad fasad, sadeltak och tak i metall
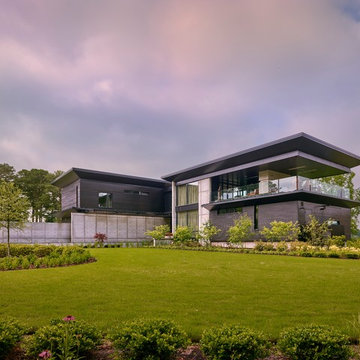
Modern inredning av ett stort svart hus, med två våningar, blandad fasad och platt tak
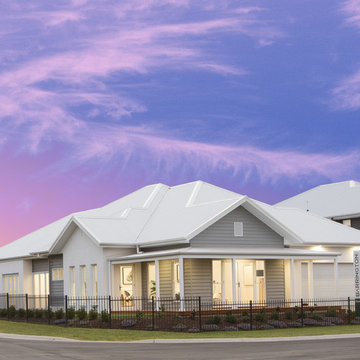
Foto på ett mellanstort maritimt grått hus, med allt i ett plan, blandad fasad, valmat tak och tak i metall
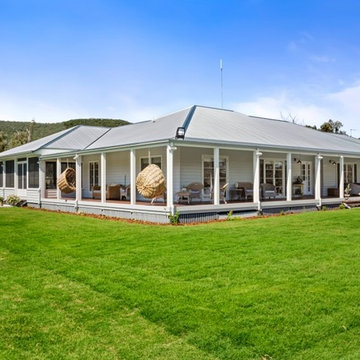
Curly's Shot Photography
Exempel på ett stort klassiskt grått hus, med allt i ett plan och tak i metall
Exempel på ett stort klassiskt grått hus, med allt i ett plan och tak i metall
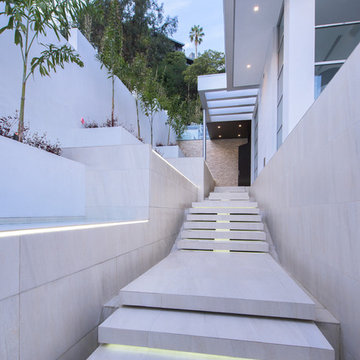
Idéer för ett modernt vitt hus, med tre eller fler plan, stuckatur och platt tak
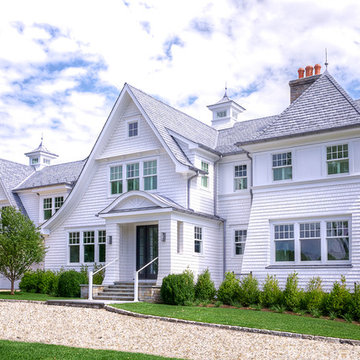
This shingle-style home is surrounded by water on three sides. The site was located within the flood plain, so the first floor needed to be elevated to allow flood waters to flow through. Raising the first floor while maintaining the natural-looking setting was a challenge. There were also architectural decisions made to accommodate neighboring homes views of the water. The large Marvin windows and doors help take advantage of the beautiful reflections off the water and the ever-changing sky. The cottage-style Ultimate Double Hung windows also help achieve a traditional-looking window with muntins, while still allowing for great vistas.
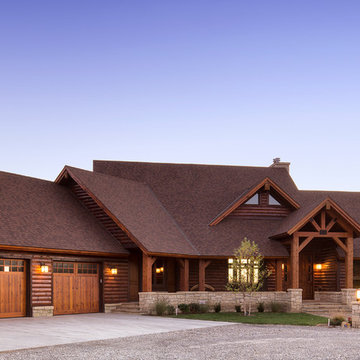
© Randy Tobias Photography. All rights reserved.
Inredning av ett rustikt mellanstort beige hus, med två våningar, blandad fasad, sadeltak och tak i shingel
Inredning av ett rustikt mellanstort beige hus, med två våningar, blandad fasad, sadeltak och tak i shingel
6 155 foton på violett hus
5
