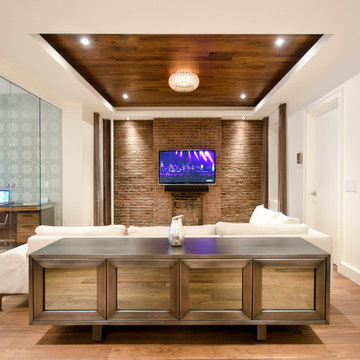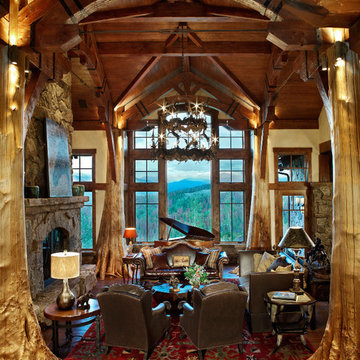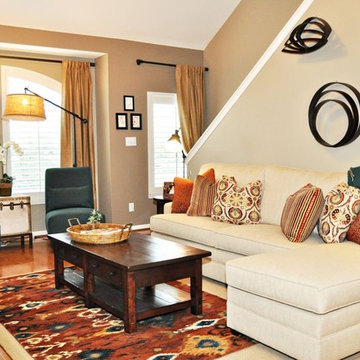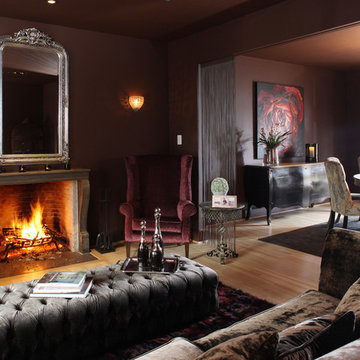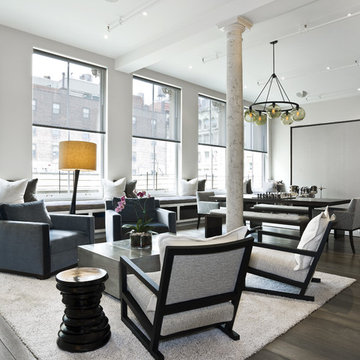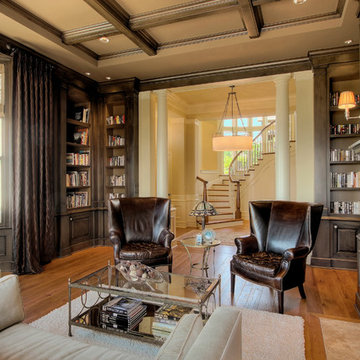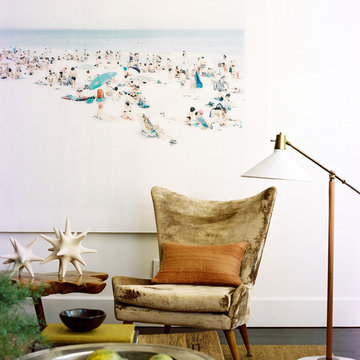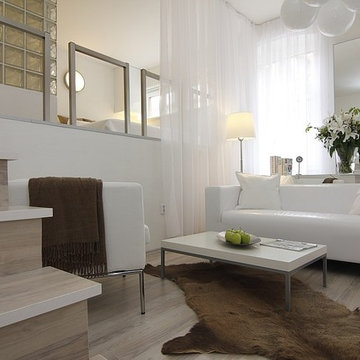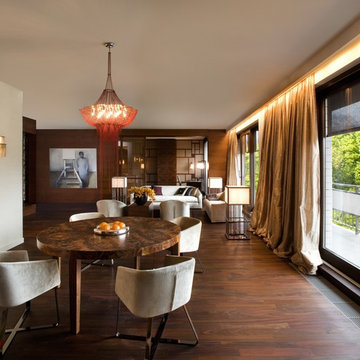Trägolv i vardagsrummet: foton, design och inspiration
Sortera efter:
Budget
Sortera efter:Populärt i dag
1241 - 1260 av 4 861 foton
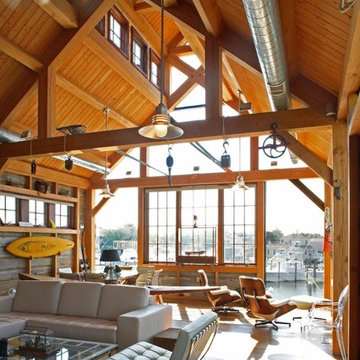
Hugh Lofting Timber Framing raised this 1,800 square foot timber framed boat house in Cape May, NJ. The project boasted many green building aspects including structural insulated panels (SIP's). Tradition truly meets innovation in this project. The boat house’s full length monitor allows natural light to fall throughout the interior spaces. The timber frame was constructed of band sawn standing dead Larch that was left untreated to allow the natural warmth of the wood to show. The roof decking is 1x6 tongue and groove Forest Stewardship Certified (FSC) Douglas Fir.
DAS Architects
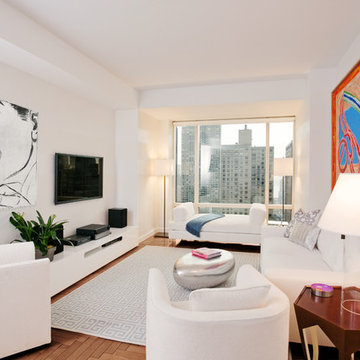
Sam Horine
Inspiration för små moderna separata vardagsrum, med vita väggar, mellanmörkt trägolv och en väggmonterad TV
Inspiration för små moderna separata vardagsrum, med vita väggar, mellanmörkt trägolv och en väggmonterad TV
Hitta den rätta lokala yrkespersonen för ditt projekt
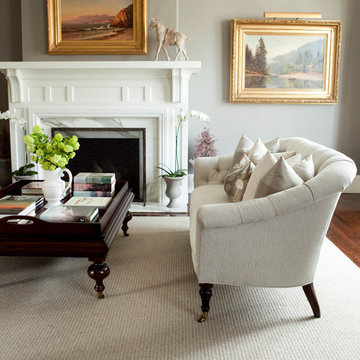
Nicole Hill Gerulat
Bild på ett vintage vardagsrum, med grå väggar, mörkt trägolv och en standard öppen spis
Bild på ett vintage vardagsrum, med grå väggar, mörkt trägolv och en standard öppen spis
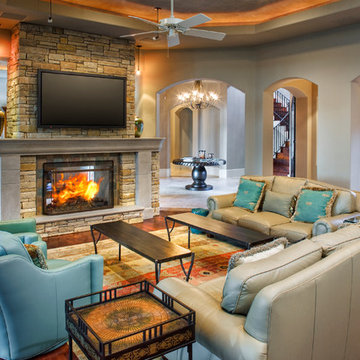
Architectural Design: Austin Design Group
Interior Design: Susie Johnson Interior Design
Builder: Pillar Custom Homes, Inc.
Klassisk inredning av ett vardagsrum, med en dubbelsidig öppen spis och en väggmonterad TV
Klassisk inredning av ett vardagsrum, med en dubbelsidig öppen spis och en väggmonterad TV
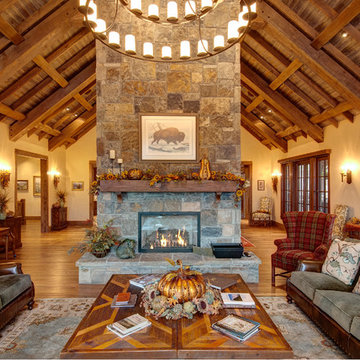
2012 Jon Eady Photographer
Klassisk inredning av ett vardagsrum, med gula väggar
Klassisk inredning av ett vardagsrum, med gula väggar
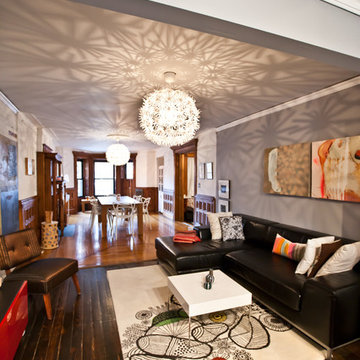
Chris A Dorsey Photography © 2012 Houzz
Idéer för att renovera ett funkis vardagsrum, med grå väggar
Idéer för att renovera ett funkis vardagsrum, med grå väggar
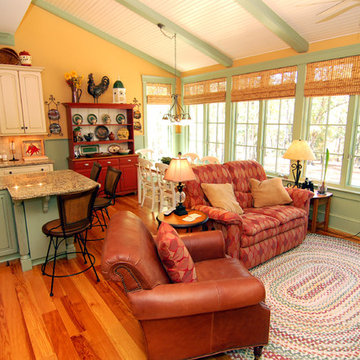
Idéer för ett mellanstort klassiskt allrum med öppen planlösning, med gula väggar, ljust trägolv och beiget golv
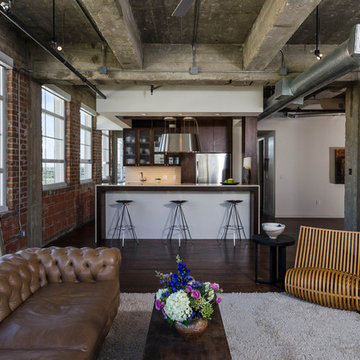
Photo by Peter Molick
Industriell inredning av ett allrum med öppen planlösning, med ett bibliotek
Industriell inredning av ett allrum med öppen planlösning, med ett bibliotek
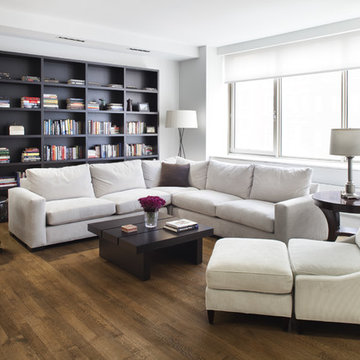
© Robert Granoff
www.robertgranoff.com
http://prestigecustom.com/
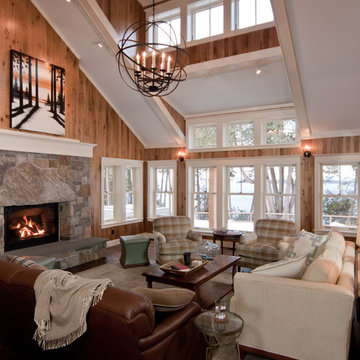
Large Stone fireplace and wood finish anchor the living volume. This project is a new home on Lake Champlain, Vermont. Modern stick style was the vocabulary for this new home perched on the bluff over Lake Champlain. All the spaces were anchored by views to the water and circulation around the great room volume. Chestnut wood interiors and walnut floors provided warm and complimentary interior finishes. This ultra-efficient home is heated and cooled by geothermal technology with solar-powered hot water panels.
Trägolv i vardagsrummet: foton, design och inspiration
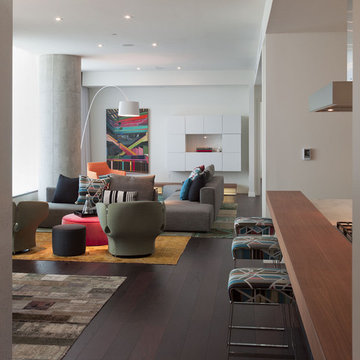
The dining room is open to the living room, and we wanted the 2 spaces to have an individual personality yet flow together in a cohesive way. The living room is very long and narrow, so finding the right sofa was of utmost importance. We decided to create 2 distinct entertaining areas using the Molteni & C Freestlyle Sectional. Since the backs are separate pieces from the seats, the whole sofa can be reconfigured in any number of ways to fit the situation. The fabric for the sofa is a beautiful charcoal with great texture, providing the perfect backdrop to all of the colorful pillows from Maharam, Knoll Textiles and Missoni Home. In one area we used a pair of Moroso Bloomy Chairs to create an intimate seating area, perfect for enjoying cocktails. In the other area, we included the owner’s existing Ligne Roset Facet Chair for a pop of color. Instead of tables, we used Molteni & C ottomans for maximum flexibility and added seating when necessary. The wall features a customized built-in cabinet that holds the stereo equipment and turntable, along with 2 illuminated benches from Molteni & C that provide great soft indirect light. The geometric shape of the wall unit is counterbalanced by the incredible piece of artwork by Erin Curtis. Finally, the layering of 3 Golran Carpet Reloaded rugs create the perfect platform for the furniture, along with reinforcing the modern eclectic feel of the room.
63
