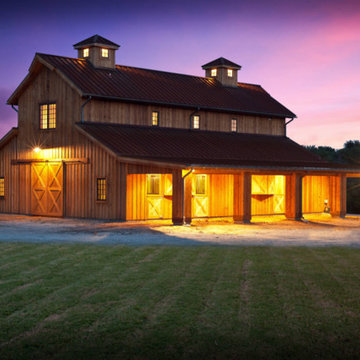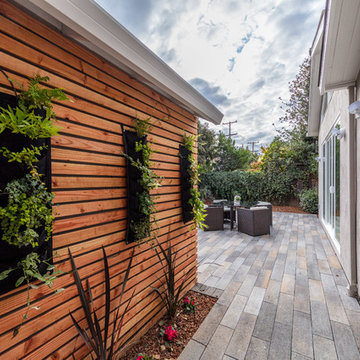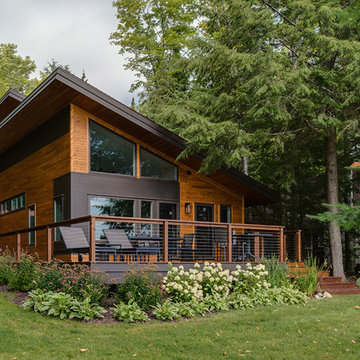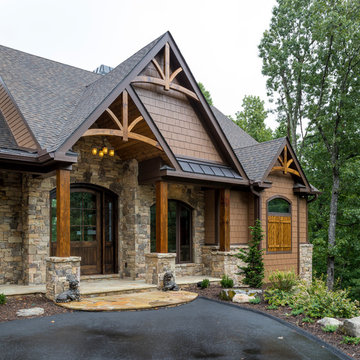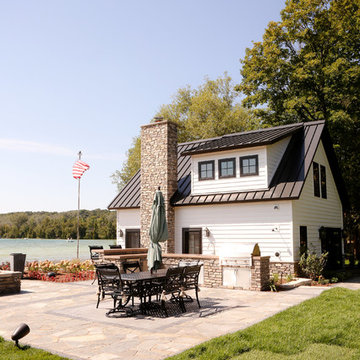55 438 foton på rustikt hus
Sortera efter:
Budget
Sortera efter:Populärt i dag
41 - 60 av 55 438 foton
Artikel 1 av 2

Photo: Audrey Hall.
For custom luxury metal windows and doors, contact sales@brombalusa.com
Foto på ett rustikt hus, med sadeltak och tak i metall
Foto på ett rustikt hus, med sadeltak och tak i metall
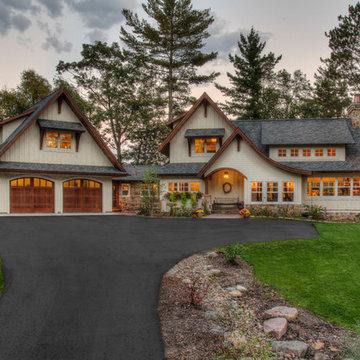
Bild på ett stort rustikt vitt hus, med allt i ett plan, sadeltak och tak i shingel
Hitta den rätta lokala yrkespersonen för ditt projekt

Mountain Peek is a custom residence located within the Yellowstone Club in Big Sky, Montana. The layout of the home was heavily influenced by the site. Instead of building up vertically the floor plan reaches out horizontally with slight elevations between different spaces. This allowed for beautiful views from every space and also gave us the ability to play with roof heights for each individual space. Natural stone and rustic wood are accented by steal beams and metal work throughout the home.
(photos by Whitney Kamman)
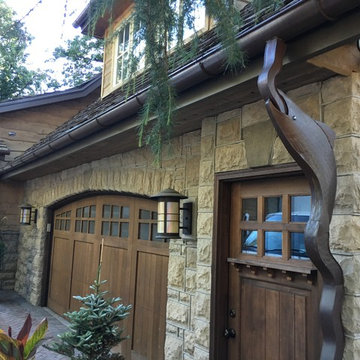
Bild på ett mellanstort rustikt brunt hus, med två våningar, sadeltak och tak i shingel
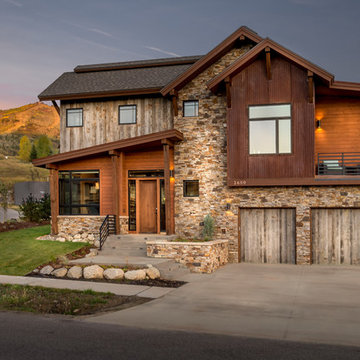
Photography by APEX Architecture
Idéer för mellanstora rustika bruna hus, med två våningar, blandad fasad, sadeltak och tak i mixade material
Idéer för mellanstora rustika bruna hus, med två våningar, blandad fasad, sadeltak och tak i mixade material

Rustik inredning av ett stort flerfärgat hus, med allt i ett plan, valmat tak och tak i metall
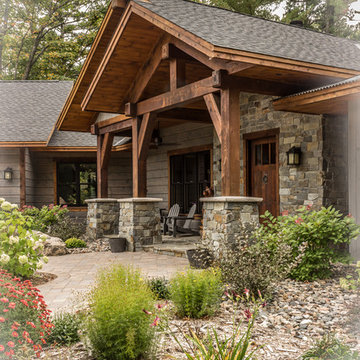
Dan Heid
Inspiration för mellanstora rustika grå hus, med två våningar, sadeltak och tak i mixade material
Inspiration för mellanstora rustika grå hus, med två våningar, sadeltak och tak i mixade material
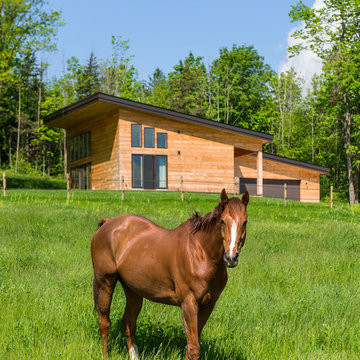
Built by Sweeney Home Design. An efficient rustic home with a view of Camel's Hump in Vermont and a horse pasture front yard.
Idéer för mellanstora rustika hus, med två våningar, pulpettak och tak i metall
Idéer för mellanstora rustika hus, med två våningar, pulpettak och tak i metall
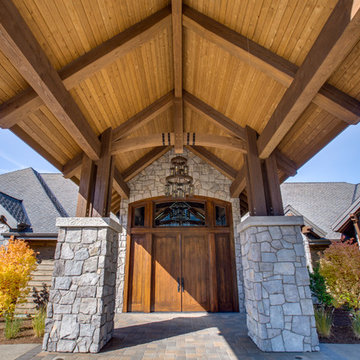
Idéer för ett mycket stort rustikt brunt hus, med två våningar, valmat tak och tak i shingel

The family purchased the 1950s ranch on Mullet Lake because their daughter dreamed of being married on its shores. The home would be used for the wedding venue and then as a wedding gift to the young couple. We were originally hired in August 2014 to help with a simple renovation of the home that was to be completed well in advance of the August 2015 wedding date. However, thorough investigation revealed significant issues with the original foundation, floor framing and other critical elements of the home’s structure that made that impossible. Based on this information, the family decided to tear down and build again. So now we were tasked with designing a new home that would embody their daughter’s vision of a storybook home – a vision inspired by another one of our projects that she had toured. To capture this aesthetic, traditional cottage materials such as stone and cedar shakes are accentuated by more materials such as reclaimed barn wood siding and corrugated CORTEN steel accent roofs. Inside, interior finishes include hand-hewn timber accents that frame openings and highlight features like the entrance reading nook. Natural materials shine against white walls and simply furnished rooms. While the house has nods to vintage style throughout, the open-plan kitchen and living area allows for both contemporary living and entertaining. We were able to capture their daughter’s vision and the home was completed on time for her big day.
- Jacqueline Southby Photography
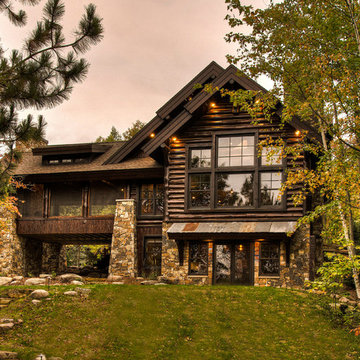
Idéer för rustika hus, med två våningar, blandad fasad och tak i shingel
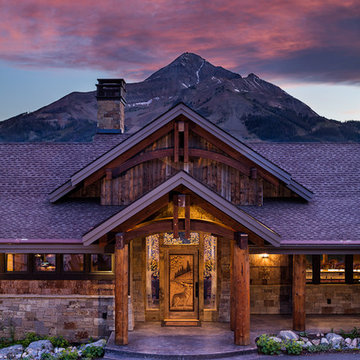
Karl Neumann
Inspiration för stora rustika flerfärgade hus, med två våningar, blandad fasad och sadeltak
Inspiration för stora rustika flerfärgade hus, med två våningar, blandad fasad och sadeltak
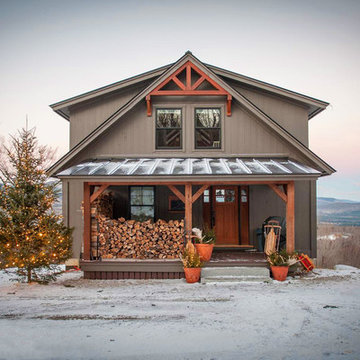
Moose Ridge Lodge at holiday time.
Idéer för ett litet rustikt grått trähus, med två våningar och sadeltak
Idéer för ett litet rustikt grått trähus, med två våningar och sadeltak
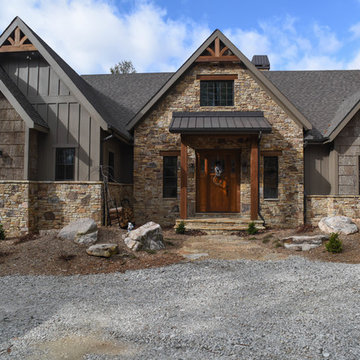
Idéer för mellanstora rustika beige hus, med två våningar, blandad fasad och sadeltak

Pacific Garage Doors & Gates
Burbank & Glendale's Highly Preferred Garage Door & Gate Services
Location: North Hollywood, CA 91606
Inspiration för ett mellanstort rustikt beige flerfamiljshus, med två våningar, halvvalmat sadeltak, blandad fasad och tak i shingel
Inspiration för ett mellanstort rustikt beige flerfamiljshus, med två våningar, halvvalmat sadeltak, blandad fasad och tak i shingel
55 438 foton på rustikt hus
3
