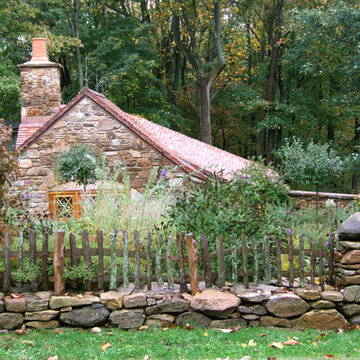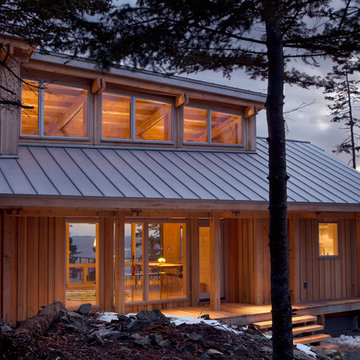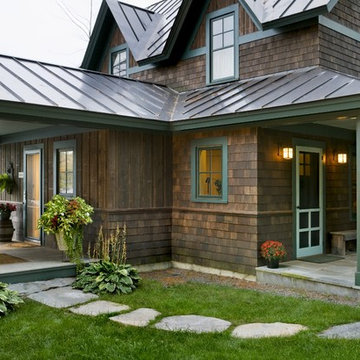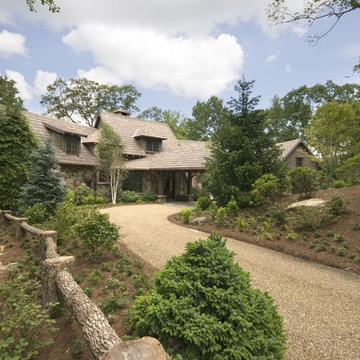55 437 foton på rustikt hus
Sortera efter:
Budget
Sortera efter:Populärt i dag
121 - 140 av 55 437 foton
Artikel 1 av 2
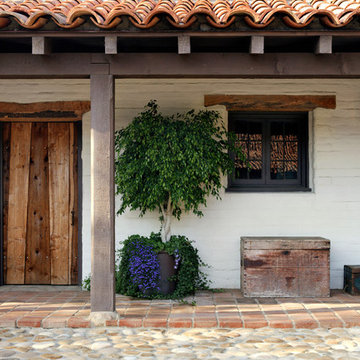
The design objective for this six acre ocean view parcel in Montecito was to create a literal replication of an 1800's California hacienda. Four adobe structures define the central courtyard while secondary terraces and walled gardens expand the living areas towards the views and morning light. Simple, rustic details and traditional, handmade materials evoke a lifestyle of a distant era.

This 872 s.f. off-grid straw-bale project is a getaway home for a San Francisco couple with two active young boys.
© Eric Millette Photography
Inspiration för ett litet rustikt beige hus i flera nivåer, med pulpettak och stuckatur
Inspiration för ett litet rustikt beige hus i flera nivåer, med pulpettak och stuckatur

Nestled in the foothills of the Blue Ridge Mountains, this cottage blends old world authenticity with contemporary design elements.
Idéer för ett stort rustikt flerfärgat stenhus, med allt i ett plan och sadeltak
Idéer för ett stort rustikt flerfärgat stenhus, med allt i ett plan och sadeltak
Hitta den rätta lokala yrkespersonen för ditt projekt
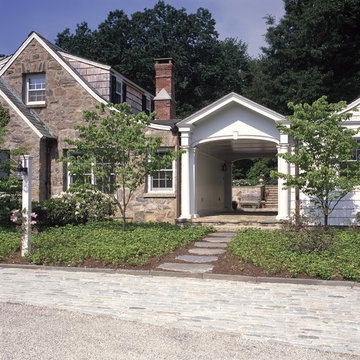
This is an addition we designed to a lovely stone cape from the early 20th century. The breezeway allows access from front to back and has the doors to the garage on one side and the mudroom on the other. Photo by Nancy Hill.
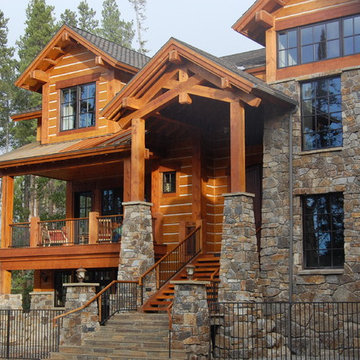
front exterior of home. Mix of stone, steel, and post and beam woodwork.
Inspiration för ett rustikt trähus
Inspiration för ett rustikt trähus
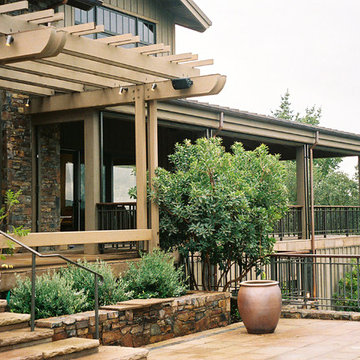
terraces and trellis
Idéer för att renovera ett rustikt beige hus, med två våningar
Idéer för att renovera ett rustikt beige hus, med två våningar

This house, in eastern Washington’s Kittitas County, is sited on the shallow incline of a slight elevation, in the midst of fifty acres of pasture and prairie grassland, a place of vast expanses, where only distant hills and the occasional isolated tree interrupt the view toward the horizon. Where another design might seem to be an alien import, this house feels entirely native, powerfully attached to the land. Set back from and protected under the tent-like protection of the roof, the front of the house is entirely transparent, glowing like a lantern in the evening.
Along the windowed wall that looks out over the porch, a full-length enfilade reaches out to the far window at each end. Steep ship’s ladders on either side of the great room lead to loft spaces, lighted by a single window placed high on the gable ends. On either side of the massive stone fireplace, angled window seats offer views of the grasslands and of the watch tower. Eight-foot-high accordion doors at the porch end of the great room fold away, extending the room out to a screened space for summer, a glass-enclosed solarium in winter.
In addition to serving as an observation look-out and beacon, the tower serves the practical function of housing a below-grade wine cellar and sleeping benches. Tower and house align from entrance to entrance, literally linked by a pathway, set off axis and leading to steps that descend into the courtyard.

Exempel på ett stort rustikt flerfärgat hus, med tre eller fler plan, blandad fasad, pulpettak och tak i metall
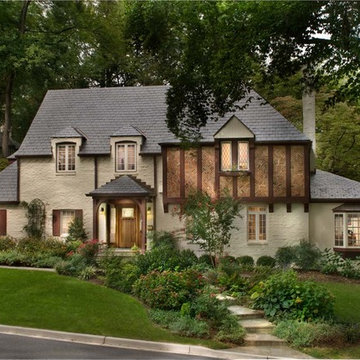
The 1930s-era Tudor home fit right into its historic neighborhood, but the family couldn't fit all it needed for this decade inside—a larger kitchen, a functional dining room, a home office, energy efficiency.
Photography by Morgan Howarth.
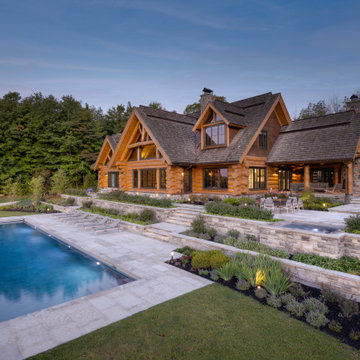
Beautiful country estate complimented by contemporary landscaping. This property sits on the highest point in the area, overlooking a vast forested region.

This Craftsman lake view home is a perfectly peaceful retreat. It features a two story deck, board and batten accents inside and out, and rustic stone details.

Inredning av ett rustikt brunt hus, med sadeltak och tak i shingel

Rustik inredning av ett mellanstort beige hus, med allt i ett plan, blandad fasad, sadeltak och tak i metall
55 437 foton på rustikt hus

We used the timber frame of a century old barn to build this rustic modern house. The barn was dismantled, and reassembled on site. Inside, we designed the home to showcase as much of the original timber frame as possible.
Photography by Todd Crawford
7
