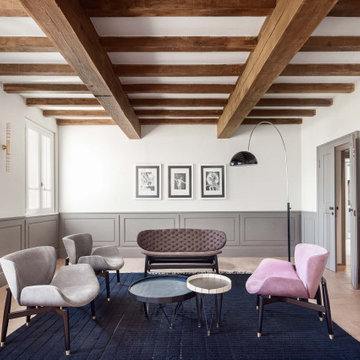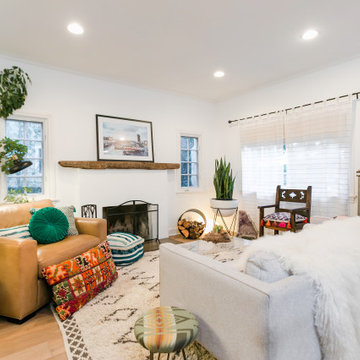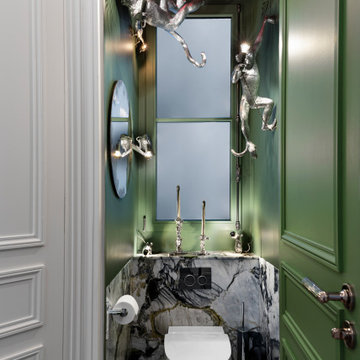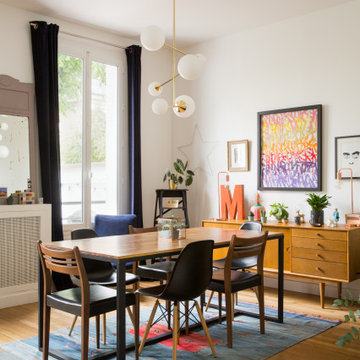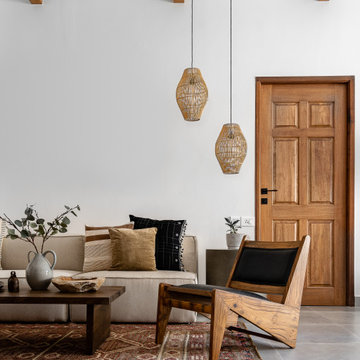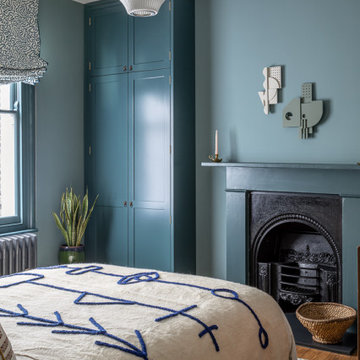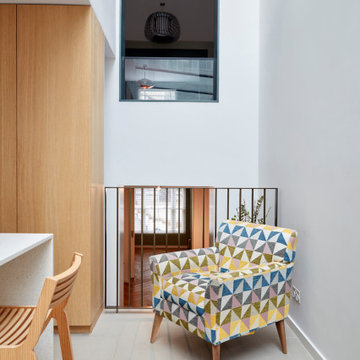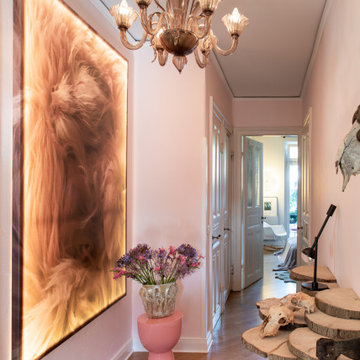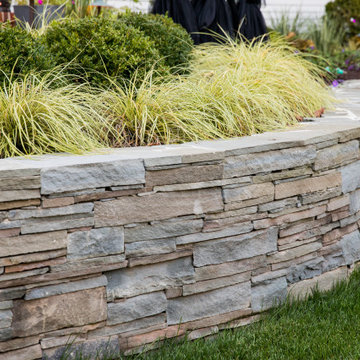589 851 foton på eklektisk design och inredning
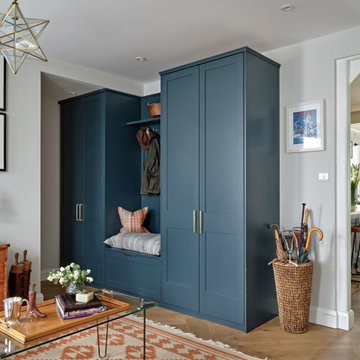
We carried out a demolition and rebuild of this beautiful terrace house, located just off Battersea park.
Design and build in partnership with LPE Designs.
Interior Designer: LPE Designs
Photographer: Nick Smith
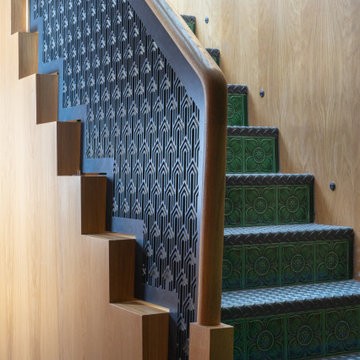
Inspiration för mellanstora eklektiska raka trappor, med sättsteg i kakel och räcke i metall
Hitta den rätta lokala yrkespersonen för ditt projekt
![Hygge [ hoog-uh ]: Cozy and comforting](https://st.hzcdn.com/fimgs/fc217fd8012e7a7f_9328-w360-h360-b0-p0--.jpg)
The instructions were clear. Make it Cozy and comforting. Use natural materials, don't hurt the environment, use lots of native plants, create shade, attract bees, butterflies and humming birds. BELandscape design, set out to create a backyard that would feel like an escape for this hard working couple. Scroll to the 'Before' photos for full appreciation of this backyard transformation.
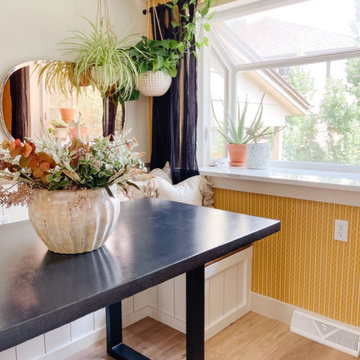
How to Make a DIY Concrete Dining Table Top
Inspiration för en eklektisk matplats, med gula väggar, vinylgolv och beiget golv
Inspiration för en eklektisk matplats, med gula väggar, vinylgolv och beiget golv

The owners of this stately Adams Morgan rowhouse wanted to reconfigure rooms on the two upper levels to create a primary suite on the third floor and a better layout for the second floor. Our crews fully gutted and reframed the floors and walls of the front rooms, taking the opportunity of open walls to increase energy-efficiency with spray foam insulation at exposed exterior walls.
The original third floor bedroom was open to the hallway and had an outdated, odd-shaped bathroom. We reframed the walls to create a suite with a master bedroom, closet and generous bath with a freestanding tub and shower. Double doors open from the bedroom to the closet, and another set of double doors lead to the bathroom. The classic black and white theme continues in this room. It has dark stained doors and trim, a black vanity with a marble top and honeycomb pattern black and white floor tile. A white soaking tub capped with an oversized chandelier sits under a window set with custom stained glass. The owners selected white subway tile for the vanity backsplash and shower walls. The shower walls and ceiling are tiled and matte black framed glass doors seal the shower so it can be used as a steam room. A pocket door with opaque glass separates the toilet from the main bath. The vanity mirrors were installed first, then our team set the tile around the mirrors. Gold light fixtures and hardware add the perfect polish to this black and white bath.

Open concept living & dining room. Dramatic and large abstract wall art over glass table and lucite chairs to open up small space.
Idéer för små eklektiska matplatser, med beige väggar, laminatgolv och brunt golv
Idéer för små eklektiska matplatser, med beige väggar, laminatgolv och brunt golv

Create Good Sinks' 46" workstation sink (5LS46c) with two "Ardell" faucets from our own collection. This 16 gauge stainless steel undermount sink replaced the dinky drop-in prep sink that was in the island originally. The oversized, single basin sink with two tiers lets you slide cutting boards and other accessories along the length of the sink. Midnight Corvo matte black quartz counters.
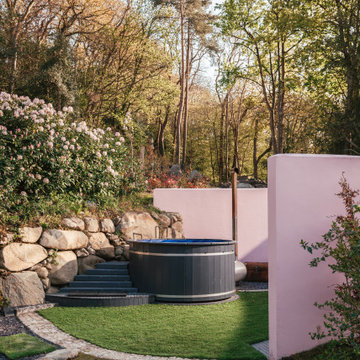
Inredning av en eklektisk mellanstor rund ovanmarkspool på baksidan av huset, med spabad och naturstensplattor
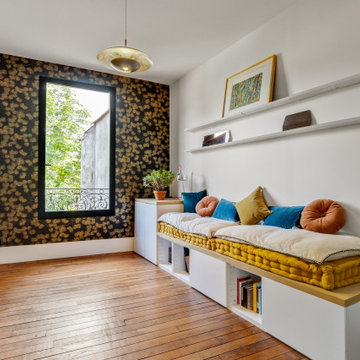
Voici le projet complet d'une réalisation d'un bureau pour deux personnes en télétravail.
Toutes les menuiseries ont été faites en sur-mesure, et chaque détail à été pensé pour que les couleurs choisies ressortent et permettent un rendu à la fois moderne et épuré.

Eklektisk inredning av ett mellanstort grå grått en-suite badrum, med skåp i mellenmörkt trä, en dusch/badkar-kombination, en vägghängd toalettstol, grå kakel, porslinskakel, klinkergolv i porslin, ett fristående handfat, bänkskiva i betong, vitt golv, med dusch som är öppen, släta luckor och gula väggar
589 851 foton på eklektisk design och inredning
10



















