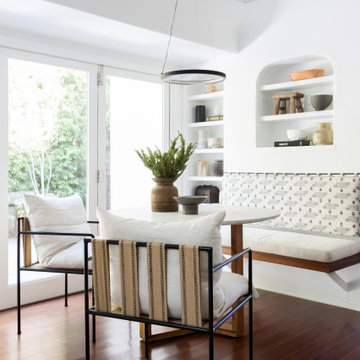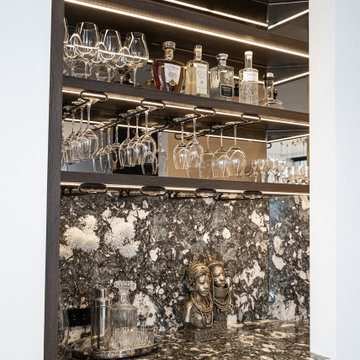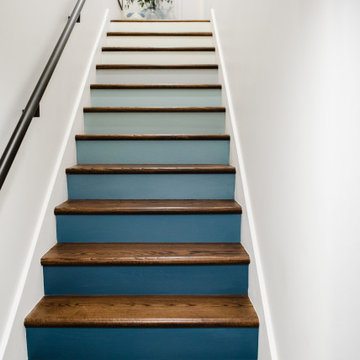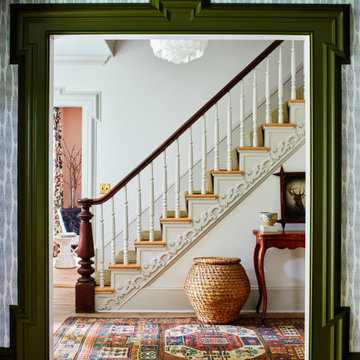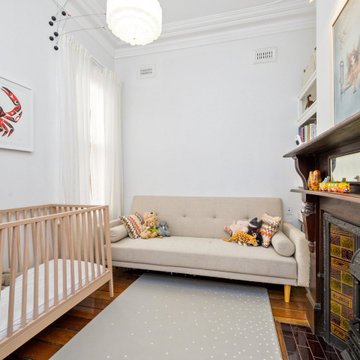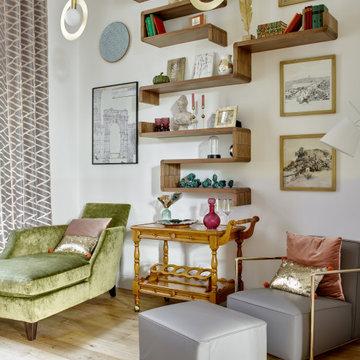589 782 foton på eklektisk design och inredning
Hitta den rätta lokala yrkespersonen för ditt projekt
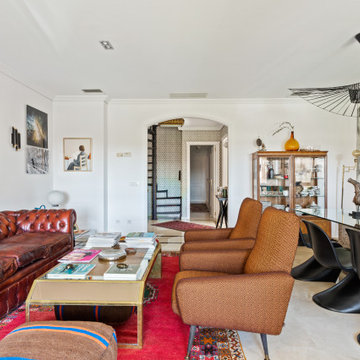
Con una entrada de luz Oeste y y acabados de suelos paredes y techos en tonos muy claros, el salon nos pedía color. La mezcla de muebles de distintos estilos termino de conformar la personalidad de esta estancia.

Idéer för ett litet eklektiskt grå kök, med en rustik diskho, luckor med profilerade fronter, vita skåp, bänkskiva i kvarts, blått stänkskydd, stänkskydd i terrakottakakel, rostfria vitvaror, mellanmörkt trägolv, en halv köksö och brunt golv
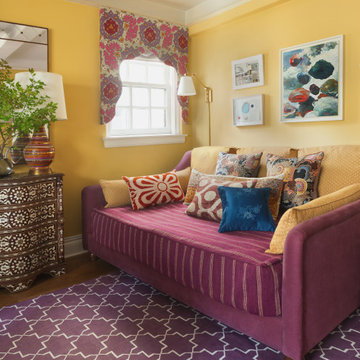
Bengur’s style is surprisingly adaptable to a range of environments. In this Upper East Side apartment, Bengur uses traditional architectural detailing to great effect, by mixing continental pieces that speak to the gothic archway and ornate neoclassical fireplace. In a lively kaleidoscope of color and textures, accented by vintage photography from India and jewel toned ethnic textiles, the interiors come to life with a sense of wanderlust — the perfect highlight to her client's eclectic art collection.

Idéer för mellanstora eklektiska sovrum, med blå väggar, mellanmörkt trägolv och brunt golv

The mid-century slanted ceiling of the open dining room creates a cozy but spacious area for a custom 9' dining table made of reclaimed oak, surrounded by 8 matching vintage Windsor chairs painted in Farrow & Ball's Green Smoke. Vintage mid-century wicker pendant is echoed by Moroccan straw accents with the plant stand, and wall fan. A large French colorful agricultural map adds charm and an unexpected twist to the decor.
Photo by Bet Gum for Flea Market Decor Magazine
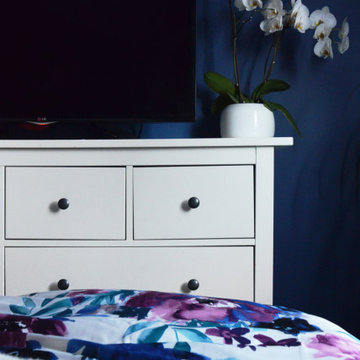
Inredning av ett eklektiskt litet huvudsovrum, med blå väggar, mörkt trägolv och brunt golv
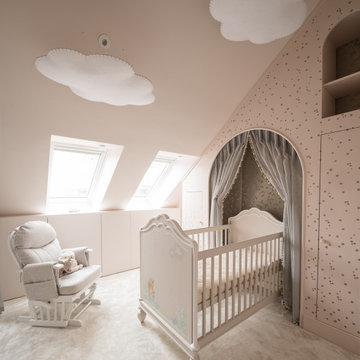
Baby Cot and armchair from Dragons of Walton Street, with our selection of fabric on the chair and a bespoke theme for artwork on the cot. Bespoke, purpose-built joinery, that adds additional much needed storage in the room and creates a beautiful arch/ headboard detail.
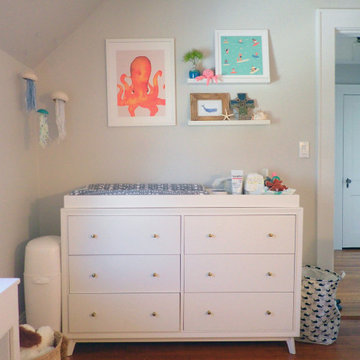
Idéer för ett litet eklektiskt könsneutralt babyrum, med orange väggar och mellanmörkt trägolv

The original floor plan had to be restructured due to design flaws. The location of the door to the toilet caused you to hit your knee on the toilet bowl when entering the bathroom. While sitting on the toilet, the vanity would touch your side. This required proper relocation of the plumbing DWV and supply to the Powder Room. The existing delaminating vanity was also replaced with a Custom Vanity with Stiletto Furniture Feet and Aged Gray Stain. The vanity was complimented by a Carrera Marble Countertop with a Traditional Ogee Edge. A Custom site milled Shiplap wall, Beadboard Ceiling, and Crown Moulding details were added to elevate the small space. The existing tile floor was removed and replaced with new raw oak hardwood which needed to be blended into the existing oak hardwood. Then finished with special walnut stain and polyurethane.

Inspiration för stora eklektiska vitt en-suite badrum, med luckor med infälld panel, vita skåp, ett fristående badkar, våtrum, en toalettstol med separat cisternkåpa, vit kakel, tunnelbanekakel, beige väggar, klinkergolv i keramik, ett undermonterad handfat, bänkskiva i kvartsit, svart golv och dusch med gångjärnsdörr

Scottsdale, Arizona - Ranch style family room. This space was brightened tremendously by the white paint and adding cream pinstriped sofas.
Idéer för ett litet eklektiskt allrum med öppen planlösning, med vita väggar, klinkergolv i terrakotta, en standard öppen spis, en spiselkrans i tegelsten och orange golv
Idéer för ett litet eklektiskt allrum med öppen planlösning, med vita väggar, klinkergolv i terrakotta, en standard öppen spis, en spiselkrans i tegelsten och orange golv
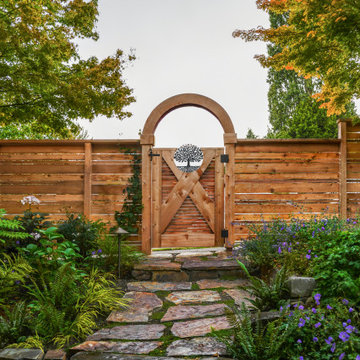
Photo by Tina Witherspoon.
Inspiration för en mellanstor eklektisk trädgård i delvis sol längs med huset, med en trädgårdsgång och naturstensplattor
Inspiration för en mellanstor eklektisk trädgård i delvis sol längs med huset, med en trädgårdsgång och naturstensplattor
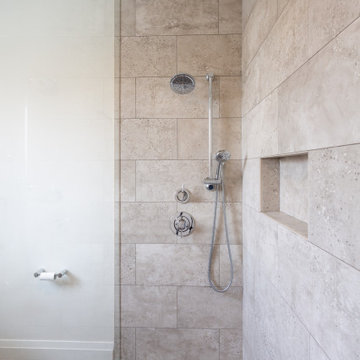
What was originally supposed to be an addition, turned into a teardown with a completely new, contemporary home as the final product. Now filled with large windows, vibrant colours and well-traveled, unique décor, this space blew away the client's original expectations. With both owners working as professors, the home needed to spark inspiration and exude a peaceful ambiance, despite being set in the busy downtown of Waterloo. The well-planned floor plan design featured everything they needed: kitchen and living spaces, a main floor study, a second floor office, a guest bedroom and master bedroom and ensuite. The contemporary kitchen features flat panel doors and modern pull handles and is designed to focus on the view of the backyard. A mix of neutral brown tones and a crisp white palette can be seen throughout the house and the customers' personal touches are found in the selection of interior furnishings and exterior, lime green door. The main concept of the house's architecture grasps black forms and flat lines, while surrounded by greenery.
589 782 foton på eklektisk design och inredning

Make your opulent green bathroom dreams a reality by decking it out from floor to ceiling in our lush green 2x6 and hexagon tile.
DESIGN
Claire Thomas
Tile Shown: 2x6 & 6" Hexagon in Evergreen
12



















