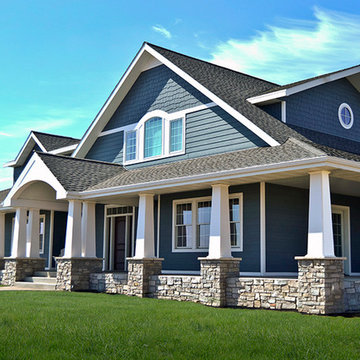30 478 foton på hus, med fiberplattor i betong
Sortera efter:
Budget
Sortera efter:Populärt i dag
181 - 200 av 30 478 foton
Artikel 1 av 2
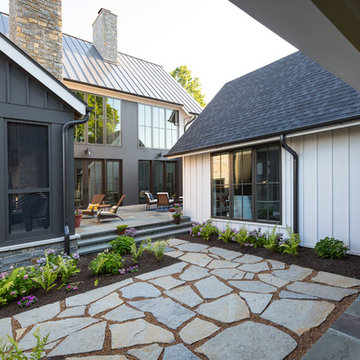
RVP Photography
Idéer för att renovera ett lantligt vitt hus, med fiberplattor i betong, sadeltak och två våningar
Idéer för att renovera ett lantligt vitt hus, med fiberplattor i betong, sadeltak och två våningar
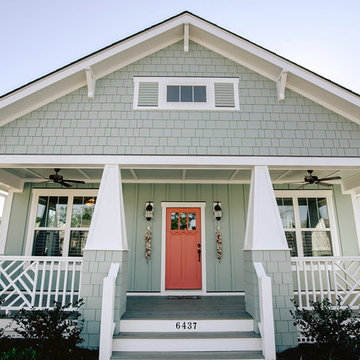
Kristopher Gerner
Inspiration för ett mellanstort maritimt grönt hus, med två våningar, fiberplattor i betong och sadeltak
Inspiration för ett mellanstort maritimt grönt hus, med två våningar, fiberplattor i betong och sadeltak
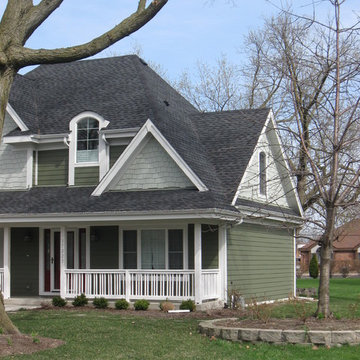
Exempel på ett mellanstort amerikanskt grönt hus, med två våningar, fiberplattor i betong och valmat tak
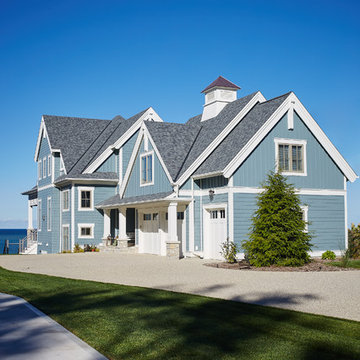
Designed with an open floor plan and layered outdoor spaces, the Onaway is a perfect cottage for narrow lakefront lots. The exterior features elements from both the Shingle and Craftsman architectural movements, creating a warm cottage feel. An open main level skillfully disguises this narrow home by using furniture arrangements and low built-ins to define each spaces’ perimeter. Every room has a view to each other as well as a view of the lake. The cottage feel of this home’s exterior is carried inside with a neutral, crisp white, and blue nautical themed palette. The kitchen features natural wood cabinetry and a long island capped by a pub height table with chairs. Above the garage, and separate from the main house, is a series of spaces for plenty of guests to spend the night. The symmetrical bunk room features custom staircases to the top bunks with drawers built in. The best views of the lakefront are found on the master bedrooms private deck, to the rear of the main house. The open floor plan continues downstairs with two large gathering spaces opening up to an outdoor covered patio complete with custom grill pit.
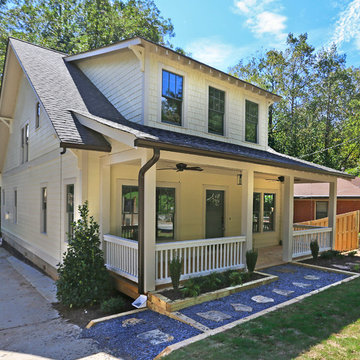
Exempel på ett mellanstort lantligt vitt hus, med två våningar och fiberplattor i betong
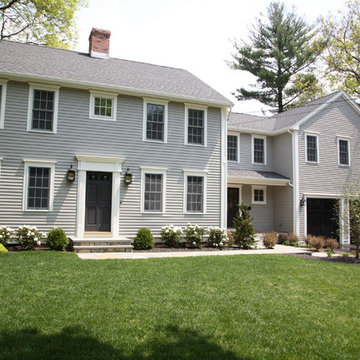
Photos: DeAngelis Studio
Inspiration för stora klassiska grå hus, med två våningar, fiberplattor i betong och sadeltak
Inspiration för stora klassiska grå hus, med två våningar, fiberplattor i betong och sadeltak
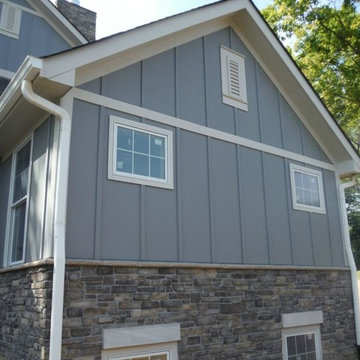
Side of house with Gray Slate Hardie Board & Batten Siding
Inspiration för stora klassiska grå hus, med två våningar och fiberplattor i betong
Inspiration för stora klassiska grå hus, med två våningar och fiberplattor i betong

After building their first home this Bloomfield couple didn't have any immediate plans on building another until they saw this perfect property for sale. It didn't take them long to make the decision on purchasing it and moving forward with another building project. With the wife working from home it allowed them to become the general contractor for this project. It was a lot of work and a lot of decision making but they are absolutely in love with their new home. It is a dream come true for them and I am happy they chose me and Dillman & Upton to help them make it a reality.
Photo By: Kate Benjamin
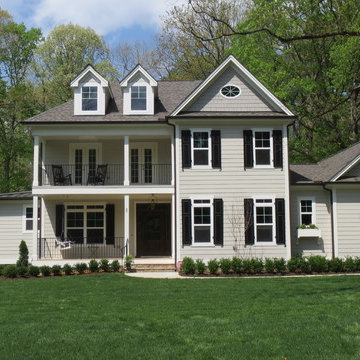
Inspiration för stora klassiska beige hus, med två våningar, fiberplattor i betong, valmat tak och tak i shingel
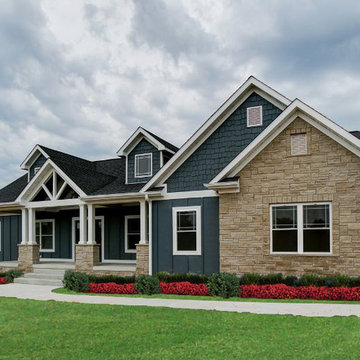
Bild på ett mellanstort amerikanskt blått hus, med allt i ett plan, fiberplattor i betong, sadeltak och tak i shingel

Door painted in "Curry", by California Paints
Inspiration för mellanstora klassiska grå hus, med fiberplattor i betong, tre eller fler plan och sadeltak
Inspiration för mellanstora klassiska grå hus, med fiberplattor i betong, tre eller fler plan och sadeltak
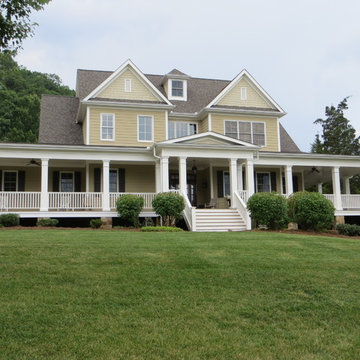
Wrap around Porch with Lapboard and Shake Siding Repaint, Repair, Re-roof
Bild på ett stort lantligt beige hus, med två våningar, fiberplattor i betong, halvvalmat sadeltak och tak i shingel
Bild på ett stort lantligt beige hus, med två våningar, fiberplattor i betong, halvvalmat sadeltak och tak i shingel

Mike Procyk,
Bild på ett mellanstort amerikanskt grönt hus, med två våningar och fiberplattor i betong
Bild på ett mellanstort amerikanskt grönt hus, med två våningar och fiberplattor i betong
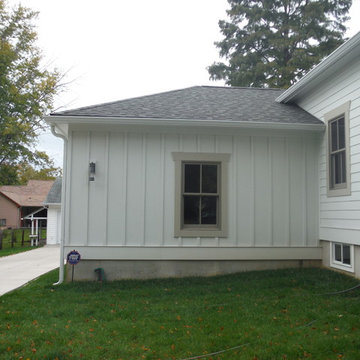
Picture of the garage Hardie Board & Batten Siding with Cobblestone trim around windows
Idéer för att renovera ett mellanstort vintage vitt hus, med allt i ett plan och fiberplattor i betong
Idéer för att renovera ett mellanstort vintage vitt hus, med allt i ett plan och fiberplattor i betong
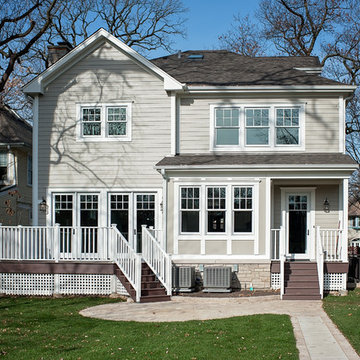
This light neutral comes straight from the softest colors in nature, like sand and seashells. Use it as an understated accent, or for a whole house. Pearl Gray always feels elegant. On this project Smardbuild
install 6'' exposure lap siding with Cedarmill finish. Hardie Arctic White trim with smooth finish install with hidden nails system, window header include Hardie 5.5'' Crown Molding. Project include cedar tong and grove porch ceiling custom stained, new Marvin windows, aluminum gutters system. Soffit and fascia system from James Hardie with Arctic White color smooth finish.
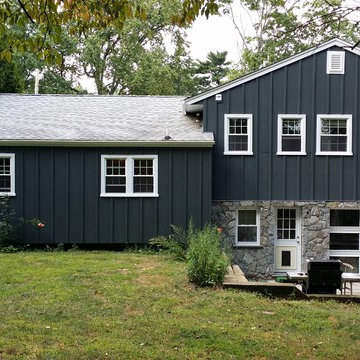
Back of the house. James Hardie Iron Grey Board and Batten siding with new stonework and entry door.
Idéer för mellanstora vintage blå hus, med två våningar, fiberplattor i betong, sadeltak och tak i shingel
Idéer för mellanstora vintage blå hus, med två våningar, fiberplattor i betong, sadeltak och tak i shingel

Bild på ett mellanstort amerikanskt flerfärgat hus, med två våningar, fiberplattor i betong och sadeltak
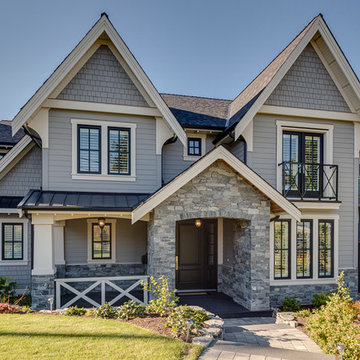
Bild på ett mellanstort vintage grått hus, med två våningar, fiberplattor i betong och sadeltak

The front and rear of the house were re-clad with James Hardie board-and-batten siding for a traditional farmhouse feel, while the middle section of the house was re-clad with a more modern large-scale James Hardie cement fiberboard panel system. The front windows were re-designed to provide an ordered facade. The upper window is detailed with barn door shudders.
The downspouts were replaced and re-located to help to break up the different sections of the house, while blending in with the linear siding. Additional Integrity windows were installed on the exposed side of the house to allow for more natural sunlight.
30 478 foton på hus, med fiberplattor i betong
10
