30 478 foton på hus, med fiberplattor i betong
Sortera efter:
Budget
Sortera efter:Populärt i dag
221 - 240 av 30 478 foton
Artikel 1 av 2

Our goal on this project was to create a live-able and open feeling space in a 690 square foot modern farmhouse. We planned for an open feeling space by installing tall windows and doors, utilizing pocket doors and building a vaulted ceiling. An efficient layout with hidden kitchen appliances and a concealed laundry space, built in tv and work desk, carefully selected furniture pieces and a bright and white colour palette combine to make this tiny house feel like a home. We achieved our goal of building a functionally beautiful space where we comfortably host a few friends and spend time together as a family.
John McManus
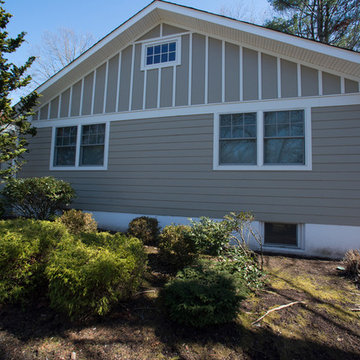
James HardiePlank 7" Exp. Cedarmill (Monterrey Taupe)
James HardiePanel Smooth (Monterrey Taupe)
James HardieTrim NT3 5/4 Smooth (Arctic White)
AZEK Full Cellular PVC Trim and Moulding Profiles
Revere Porchbead Vinyl Soffit
5" Gutters & Downspouts (White)
Installed by American Home Contractors, Florham Park, NJ
Property located in Short Hills, NJ
www.njahc.com
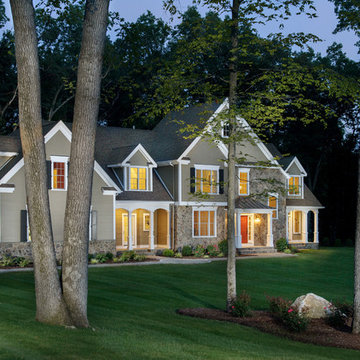
Custom home by Advantage Contracting in West Hartford,CT. Project is located in South Glastonbury, CT.
Idéer för stora vintage hus, med sadeltak, två våningar, fiberplattor i betong och tak i mixade material
Idéer för stora vintage hus, med sadeltak, två våningar, fiberplattor i betong och tak i mixade material
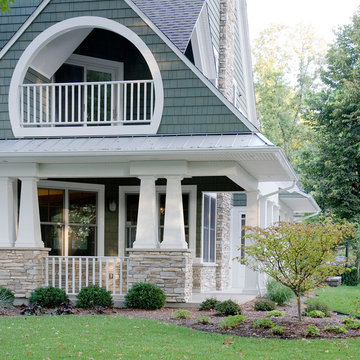
Inredning av ett amerikanskt mellanstort grönt hus, med två våningar och fiberplattor i betong
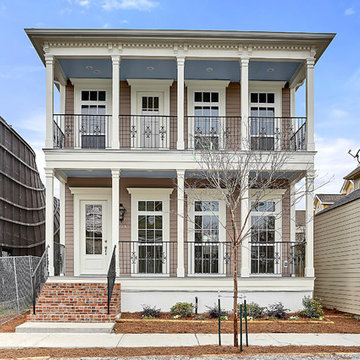
Front of home in a quintessential New Orleans style that combines traditional Greek Revival elements with Italianate detailing.
credit: www.snaprealestatephoto.com
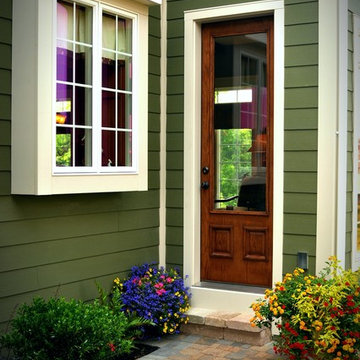
Side door entry shows beautiful siding, windows, and exterior door style.
Klassisk inredning av ett mycket stort grönt hus, med två våningar, fiberplattor i betong, sadeltak och tak i shingel
Klassisk inredning av ett mycket stort grönt hus, med två våningar, fiberplattor i betong, sadeltak och tak i shingel
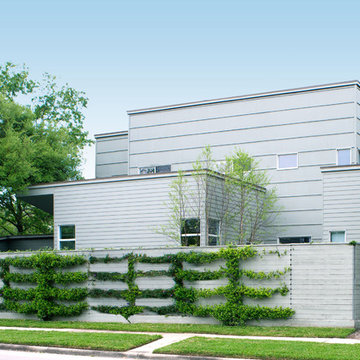
Our Houston landscaping team was recently honored to collaborate with renowned architectural firm Murphy Mears. Murphy Mears builds superb custom homes throughout the country. A recent project for a Houston resident by the name of Borow involved a custom home that featured an efficient, elegant, and eclectic modern architectural design. Ms. Borow is very environmentally conscious and asked that we follow some very strict principles of conservation when developing her landscaping design plan.
In many ways you could say this Houston landscaping project was green on both an aesthetic level and a functional level. We selected affordable ground cover that spread very quickly to provide a year round green color scheme that reflected much of the contemporary artwork within the interior of the home. Environmentally speaking, our project was also green in the sense that it focused on very primitive drought resistant plant species and tree preservation strategies. The resulting yard design ultimately functioned as an aesthetic mirror to the abstract forms that the owner prefers in wall art.
One of the more notable things we did in this Houston landscaping project was to build the homeowner a gravel patio near the front entrance to the home. The homeowner specifically requested that we disconnect the irrigation system that we had installed in the yard because she wanted natural irrigation and drainage only. The gravel served this wish superbly. Being a natural drain in its own respect, it provided a permeable surface that allowed rainwater to soak through without collecting on the surface.
More importantly, the gravel was the only material that could be laid down near the roots of the magnificent trees in Ms. Borow’s yard. Any type of stone, concrete, or brick that is used in more typical Houston landscaping plans would have been out of the question. A patio made from these materials would have either required cutting into tree roots, or it would have impeded their future growth.
The specific species chosen for ground cover also bear noting. The two primary plants used were jasmine and iris. Monkey grass was also used to a small extent as a border around the edge of the house. Irises were planted in front of the house, and the jasmine was planted beneath the trees. Both are very fast growing, drought resistant species that require very little watering. However, they do require routine pruning, which Ms. Borow said she had no problem investing in.
Such lawn alternatives are frequently used in Houston landscaping projects that for one reason or the other require something other than a standard planting of carpet grass. In this case, the motivation had nothing to do with finances, but rather a conscientious effort on Ms. Borow’s part to practice water conservation and tree preservation.
Other hardscapes were then introduced into this green design to better support the home architecture. A stepping stone walkway was built using plain concrete pads that are very simple and modern in their aesthetic. These lead up to the front stair case with four inch steps that Murphy Mears designed for maximum ergonomics and comfort.
There were a few softscape elements that we added to complete the Houston landscaping design. A planting of River Birch trees was introduced near the side of the home. River Birch trees are very attractive, light green trees that do not grow that tall. This eliminates any possible conflict between the tree roots and the home foundation.
Murphy Mears also built a very elegant fence that transitioned the geometry of the house down to the city sidewalk. The fence sharply parallels the linear movement of the house. We introduced some climbing vines to help soften the fence and to harmonize its aesthetic with that of the trees, ground cover, and grass along the sidewalk.
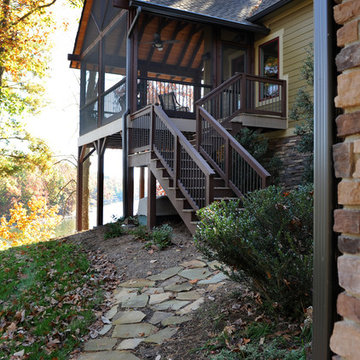
An exterior view of our screened in porch overlooking the lake below.
Idéer för att renovera ett mellanstort vintage beige hus, med två våningar, fiberplattor i betong och sadeltak
Idéer för att renovera ett mellanstort vintage beige hus, med två våningar, fiberplattor i betong och sadeltak
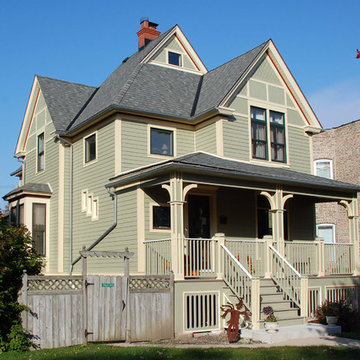
This Chicago, IL Victorian Style Home was remodeled by Siding & Windows Group with James HardiePlank Select Cedarmill Lap Siding in ColorPlus Technology Color Soft Green and HardieTrim Smooth Boards in ColorPlus Technology Color Sail Cloth. We also remodeled the Front Porch with Wood Columns in two Colors, Wood Railings and installed a new Roof. Also replaced old windows with Integrity from Marvin Windows with top and bottom frieze boards.
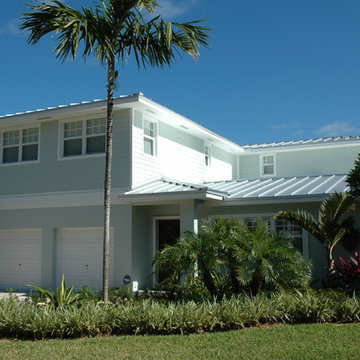
View of new two story addition
Inspiration för ett mellanstort tropiskt hus, med två våningar, fiberplattor i betong, valmat tak och tak i metall
Inspiration för ett mellanstort tropiskt hus, med två våningar, fiberplattor i betong, valmat tak och tak i metall

Normandy Designer Stephanie Bryant, CKD, was able to add visual appeal to this Clarendon Hills home by adding new decorative elements and siding to the exterior of this arts and crafts style home. The newly added porch roof, supported by the porch columns, make the entrance to this home warm and welcoming. For more on Normandy Designer Stephanie Bryant CKD click here: http://www.normandyremodeling.com/designers/stephanie-bryant/

With a grand total of 1,247 square feet of living space, the Lincoln Deck House was designed to efficiently utilize every bit of its floor plan. This home features two bedrooms, two bathrooms, a two-car detached garage and boasts an impressive great room, whose soaring ceilings and walls of glass welcome the outside in to make the space feel one with nature.

Bild på ett lantligt vitt hus, med två våningar, fiberplattor i betong, sadeltak och tak i shingel

This gorgeous modern farmhouse features hardie board board and batten siding with stunning black framed Pella windows. The soffit lighting accents each gable perfectly and creates the perfect farmhouse.

We took this north Seattle rambler and remodeled every square inch of it. New windows, roof, siding, electrical, plumbing, the list goes on! We worked hand in hand with the homeowner to give them a truly unique and beautiful home.
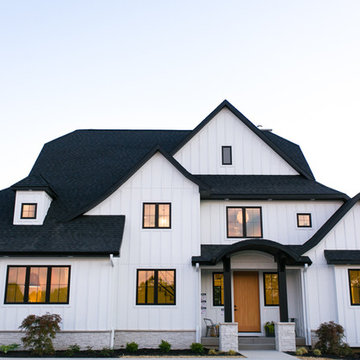
This charming modern farmhouse is located in Ada, MI. It has white board and batten siding with a light stone base and black windows and eaves. The complex roof (hipped dormer and cupola over the garage, barrel vault front entry, shed roofs, flared eaves and two jerkinheads, aka: clipped gable) was carefully designed and balanced to meet the clients wishes and to be compatible with the neighborhood style that was predominantly French Country.
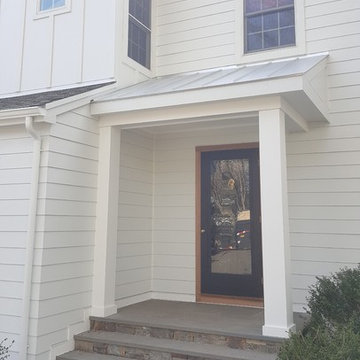
Custom Portico with Zinc Coated Copper Standing Seam Metal Roofing
Inredning av ett vitt hus, med två våningar och fiberplattor i betong
Inredning av ett vitt hus, med två våningar och fiberplattor i betong

Vienna Addition Skill Construction & Design, LLC, Design/Build a two-story addition to include remodeling the kitchen and connecting to the adjoining rooms, creating a great room for this family of four. After removing the side office and back patio, it was replaced with a great room connected to the newly renovated kitchen with an eating area that doubles as a homework area for the children. There was plenty of space left over for a walk-in pantry, powder room, and office/craft room. The second story design was for an Adult’s Only oasis; this was designed for the parents to have a permitted Staycation. This space includes a Grand Master bedroom with three walk-in closets, and a sitting area, with plenty of room for a king size bed. This room was not been completed until we brought the outdoors in; this was created with the three big picture windows allowing the parents to look out at their Zen Patio. The Master Bathroom includes a double size jet tub, his & her walk-in shower, and his & her double vanity with plenty of storage and two hideaway hampers. The exterior was created to bring a modern craftsman style feel, these rich architectural details are displayed around the windows with simple geometric lines and symmetry throughout. Craftsman style is an extension of its natural surroundings. This addition is a reflection of indigenous wood and stone sturdy, defined structure with clean yet prominent lines and exterior details, while utilizing low-maintenance, high-performance materials. We love the artisan style of intricate details and the use of natural materials of this Vienna, VA addition. We especially loved working with the family to Design & Build a space that meets their family’s needs as they grow.

A freshly planted garden is now starting to take off. By the end of summer the house should feel properly integrated into the existing site and garden.

The shape of the angled porch-roof, sets the tone for a truly modern entryway. This protective covering makes a dramatic statement, as it hovers over the front door. The blue-stone terrace conveys even more interest, as it gradually moves upward, morphing into steps, until it reaches the porch.
Porch Detail
The multicolored tan stone, used for the risers and retaining walls, is proportionally carried around the base of the house. Horizontal sustainable-fiber cement board replaces the original vertical wood siding, and widens the appearance of the facade. The color scheme — blue-grey siding, cherry-wood door and roof underside, and varied shades of tan and blue stone — is complimented by the crisp-contrasting black accents of the thin-round metal columns, railing, window sashes, and the roof fascia board and gutters.
This project is a stunning example of an exterior, that is both asymmetrical and symmetrical. Prior to the renovation, the house had a bland 1970s exterior. Now, it is interesting, unique, and inviting.
Photography Credit: Tom Holdsworth Photography
Contractor: Owings Brothers Contracting
30 478 foton på hus, med fiberplattor i betong
12