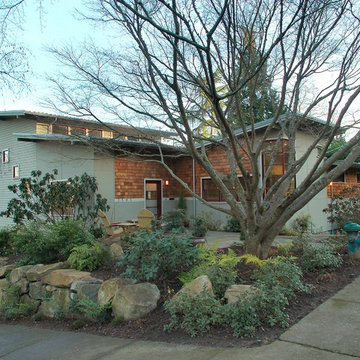18 239 foton på hus, med pulpettak
Sortera efter:
Budget
Sortera efter:Populärt i dag
201 - 220 av 18 239 foton
Artikel 1 av 5
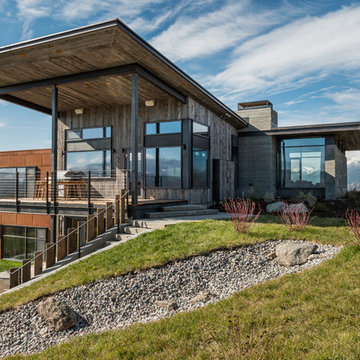
Bild på ett stort rustikt hus i flera nivåer, med blandad fasad och pulpettak

Exempel på ett litet klassiskt grönt trähus, med allt i ett plan och pulpettak
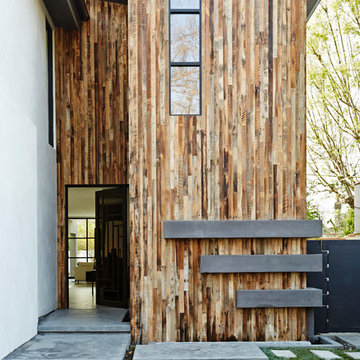
Siding milled from reclaimed barnsiding
Photography Jean Randazzo
Inspiration för ett funkis hus, med blandad fasad och pulpettak
Inspiration för ett funkis hus, med blandad fasad och pulpettak

Welcome to the essential refined mountain rustic home: warm, homey, and sturdy. The house’s structure is genuine heavy timber framing, skillfully constructed with mortise and tenon joinery. Distressed beams and posts have been reclaimed from old American barns to enjoy a second life as they define varied, inviting spaces. Traditional carpentry is at its best in the great room’s exquisitely crafted wood trusses. Rugged Lodge is a retreat that’s hard to return from.
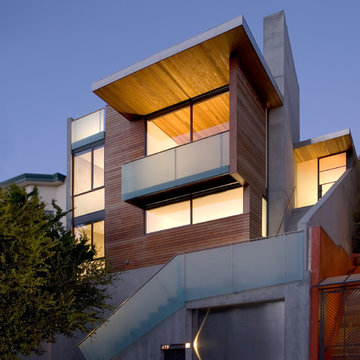
Photo credit: Ethan Kaplan
Idéer för att renovera ett stort funkis brunt trähus, med tre eller fler plan och pulpettak
Idéer för att renovera ett stort funkis brunt trähus, med tre eller fler plan och pulpettak
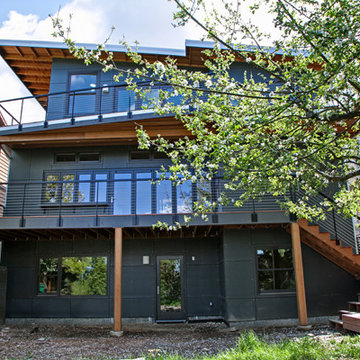
New custom green home in the Wedgewood/Bryant neighborhood of Seattle. The rear of the home is designed with several tiers of angled decks which connect the indoors with the outside. The decks are designed with FSC certified Tigerwood decking. The deck railing is a custom stainless steel cable railing system.
Architecture and Design by Heidi Helgeson, H2D Architecture + Design
Construction by Thomas Jacobson Construction
Photo by Sean Balko, Filmworks Studio

Kaplan Architects, AIA
Location: Redwood City, CA, USA
Front entry deck creating an inviting outdoor room for the main living area. Notice the custom walnut entry door and cedar wood siding throughout the exterior. The roof has a standing seam roof with a custom integrated gutter system.

Photos by Bernard Andre
Bild på ett mellanstort funkis brunt hus, med två våningar, blandad fasad och pulpettak
Bild på ett mellanstort funkis brunt hus, med två våningar, blandad fasad och pulpettak
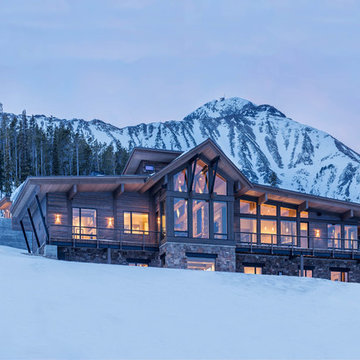
Photos by Whitney Kamman
Idéer för att renovera ett stort rustikt grått hus, med två våningar, pulpettak och tak i mixade material
Idéer för att renovera ett stort rustikt grått hus, med två våningar, pulpettak och tak i mixade material
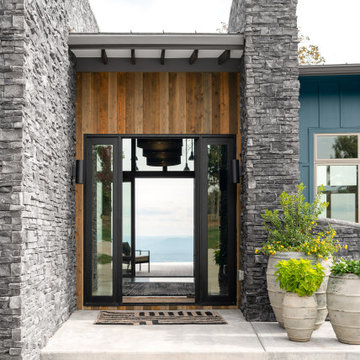
Modern rustic exterior with stone walls at entrance and a large front doors. Views extend from the front to back in the foyer.
Inspiration för ett mellanstort rustikt blått hus, med allt i ett plan, fiberplattor i betong, pulpettak och tak i metall
Inspiration för ett mellanstort rustikt blått hus, med allt i ett plan, fiberplattor i betong, pulpettak och tak i metall
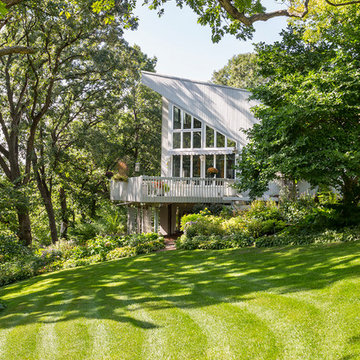
View of the elevated deck and surrounding gardens.
Andrea Rugg Photography
Idéer för ett 60 tals grått hus, med blandad fasad, pulpettak och tak i shingel
Idéer för ett 60 tals grått hus, med blandad fasad, pulpettak och tak i shingel
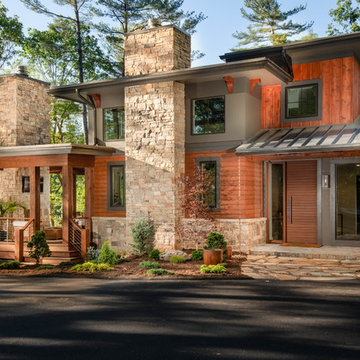
Inredning av ett rustikt stort flerfärgat hus, med tre eller fler plan, blandad fasad, pulpettak och tak i metall
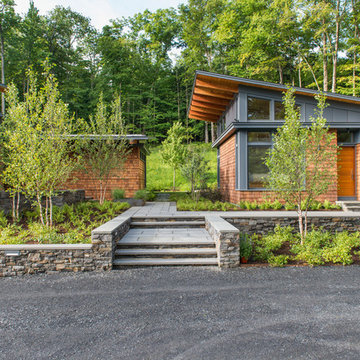
This house is discreetly tucked into its wooded site in the Mad River Valley near the Sugarbush Resort in Vermont. The soaring roof lines complement the slope of the land and open up views though large windows to a meadow planted with native wildflowers. The house was built with natural materials of cedar shingles, fir beams and native stone walls. These materials are complemented with innovative touches including concrete floors, composite exterior wall panels and exposed steel beams. The home is passively heated by the sun, aided by triple pane windows and super-insulated walls.
Photo by: Nat Rea Photography
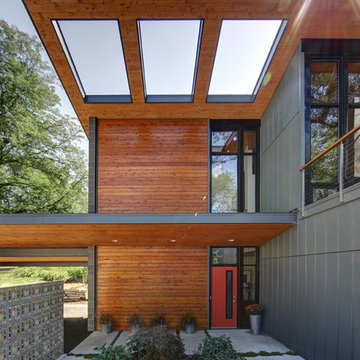
Tricia Shay Photography
Modern inredning av ett mellanstort grått hus, med två våningar, blandad fasad och pulpettak
Modern inredning av ett mellanstort grått hus, med två våningar, blandad fasad och pulpettak
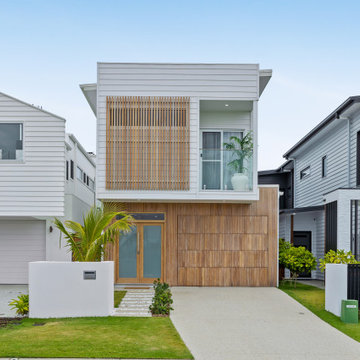
Idéer för funkis flerfärgade hus, med två våningar, blandad fasad och pulpettak

The East and North sides of our Scandinavian modern project showing Black Gendai Shou Sugi siding from Nakamoto Forestry
Inspiration för ett mellanstort skandinaviskt svart hus, med två våningar, pulpettak och tak i metall
Inspiration för ett mellanstort skandinaviskt svart hus, med två våningar, pulpettak och tak i metall

Exempel på ett stort 60 tals svart hus, med allt i ett plan, tak i shingel och pulpettak
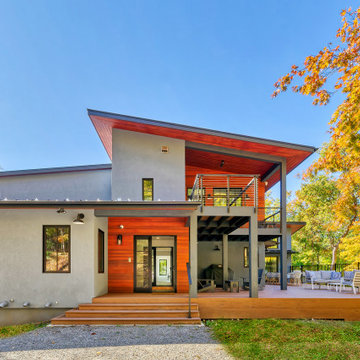
Inspiration för ett mellanstort grått hus, med två våningar, stuckatur, pulpettak och tak i metall
18 239 foton på hus, med pulpettak
11
