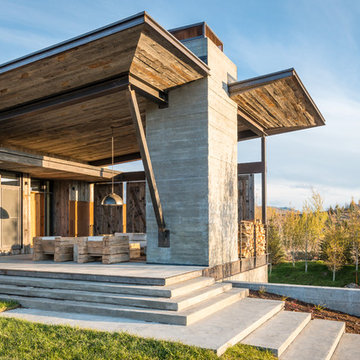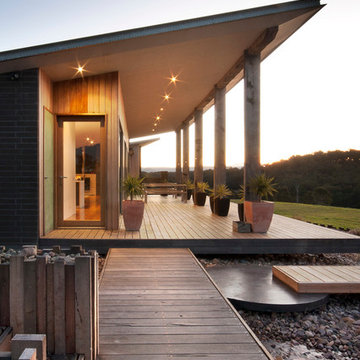18 239 foton på hus, med pulpettak
Sortera efter:
Budget
Sortera efter:Populärt i dag
121 - 140 av 18 239 foton
Artikel 1 av 5

Idéer för ett mellanstort industriellt grått hus, med två våningar, metallfasad, pulpettak och tak i metall
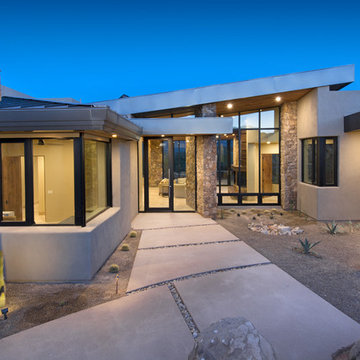
Idéer för att renovera ett mellanstort funkis beige hus, med allt i ett plan, blandad fasad och pulpettak
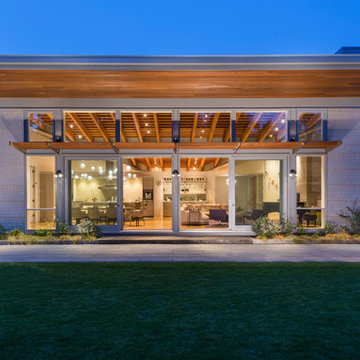
This new modern house is located in a meadow in Lenox MA. The house is designed as a series of linked pavilions to connect the house to the nature and to provide the maximum daylight in each room. The center focus of the home is the largest pavilion containing the living/dining/kitchen, with the guest pavilion to the south and the master bedroom and screen porch pavilions to the west. While the roof line appears flat from the exterior, the roofs of each pavilion have a pronounced slope inward and to the north, a sort of funnel shape. This design allows rain water to channel via a scupper to cisterns located on the north side of the house. Steel beams, Douglas fir rafters and purlins are exposed in the living/dining/kitchen pavilion.
Photo by: Nat Rea Photography
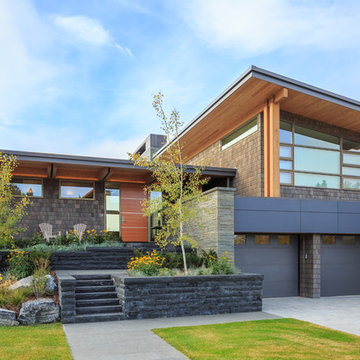
Foto på ett stort funkis flerfärgat hus, med två våningar och pulpettak
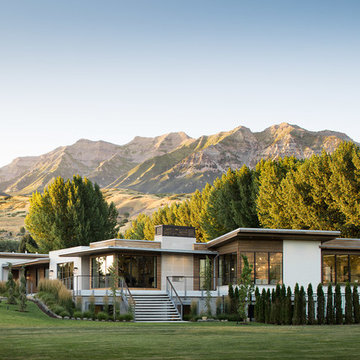
photo: Mark Weinberg interiors: AMB Design
Exempel på ett modernt trähus, med allt i ett plan och pulpettak
Exempel på ett modernt trähus, med allt i ett plan och pulpettak

Can a home be both rustic and contemporary at once? This Mountain Mid Century home answers “absolutely” with its cheerfully canted roofs and asymmetrical timber joinery detailing. Perched on a hill with breathtaking views of the eastern plains and evening city lights, this home playfully reinterprets elements of historic Colorado mine structures. Inside, the comfortably proportioned Great Room finds its warm rustic character in the traditionally detailed stone fireplace, while outside covered decks frame views in every direction.
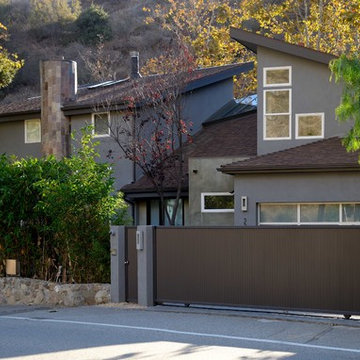
Pacific Garage Doors & Gates
Burbank & Glendale's Highly Preferred Garage Door & Gate Services
Location: North Hollywood, CA 91606
Modern inredning av ett stort grått hus, med två våningar, stuckatur, pulpettak och tak i shingel
Modern inredning av ett stort grått hus, med två våningar, stuckatur, pulpettak och tak i shingel

Gates on each end to enable cleaning.
Amerikansk inredning av ett litet grått hus, med allt i ett plan, blandad fasad, pulpettak och tak i mixade material
Amerikansk inredning av ett litet grått hus, med allt i ett plan, blandad fasad, pulpettak och tak i mixade material

Inspiration för ett stort retro grått hus, med allt i ett plan, pulpettak och blandad fasad

This Japanese inspired ranch home in Lake Creek is LEED® Gold certified and features angled roof lines with stone, copper and wood siding.
Inspiration för mycket stora asiatiska bruna hus, med blandad fasad, pulpettak och två våningar
Inspiration för mycket stora asiatiska bruna hus, med blandad fasad, pulpettak och två våningar
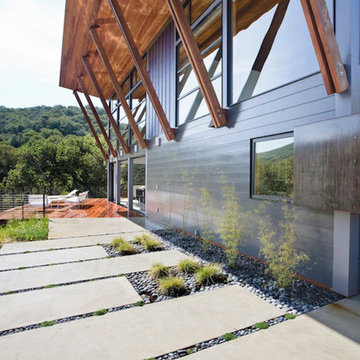
Modern inredning av ett stort blått hus, med två våningar, metallfasad och pulpettak
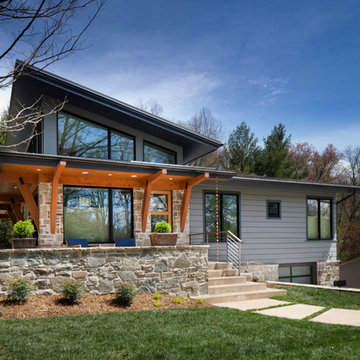
Tim Burleson
Bild på ett litet funkis grått hus, med två våningar, blandad fasad och pulpettak
Bild på ett litet funkis grått hus, med två våningar, blandad fasad och pulpettak
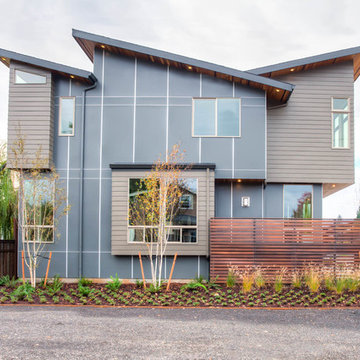
www.RenderingSpace.com
Rendering Space provides high-end Real Estate and Property Marketing in the Pacific Northwest. We combine art with technology to provide the most visually engaging marketing available. Homes by Brent Keys homesbybrentkeys.com
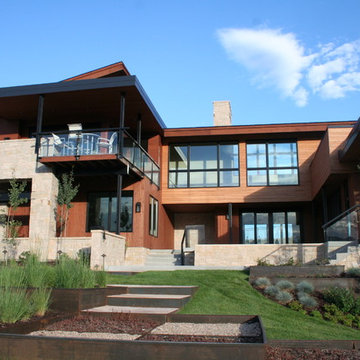
Inspiration för ett stort funkis brunt hus, med pulpettak, blandad fasad och två våningar

Located near Seattle’s Burke Gilman bike trail, this project is a design for a new house for an active Seattle couple. The design takes advantage of the width of a double lot and views of the lake, city and mountains toward the southwest. Primary living and sleeping areas are located on the ground floor, allowing for the owners to stay in the house as their mobility decreases. The upper level is loft like, and has space for guests and an office.
The building form is high and open at the front, and steps down toward the back, making the backyard quiet, private space. An angular roof form specifically responds to the interior space, while subtly referencing the conventional gable forms of neighboring houses.
A design collaboration with Stettler Design
Photo by Dale Christopher Lang
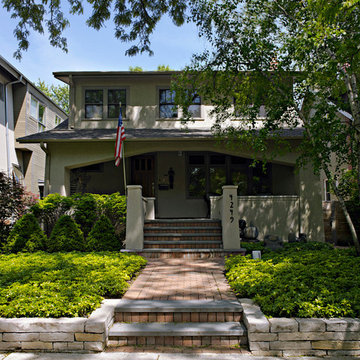
Anthony May, Anthony May Photography
Bild på ett mellanstort vintage beige hus, med stuckatur, pulpettak och två våningar
Bild på ett mellanstort vintage beige hus, med stuckatur, pulpettak och två våningar
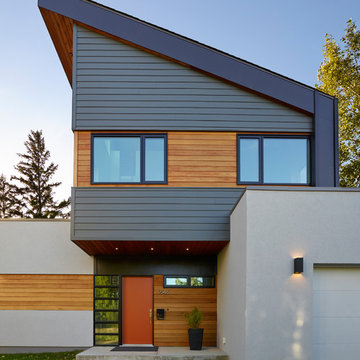
Merle Prosofsky
Modern inredning av ett stort vitt hus, med pulpettak, två våningar och blandad fasad
Modern inredning av ett stort vitt hus, med pulpettak, två våningar och blandad fasad
18 239 foton på hus, med pulpettak
7
