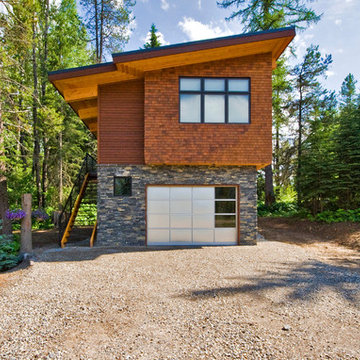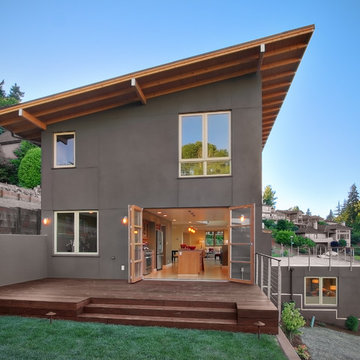18 239 foton på hus, med pulpettak
Sortera efter:
Budget
Sortera efter:Populärt i dag
81 - 100 av 18 239 foton
Artikel 1 av 5

Modern Desert Home | Main House | Imbue Design
Idéer för ett litet modernt vitt hus, med allt i ett plan, metallfasad och pulpettak
Idéer för ett litet modernt vitt hus, med allt i ett plan, metallfasad och pulpettak

Ulimited Style Photography
http://www.houzz.com/ideabooks/49412194/list/patio-details-a-relaxing-front-yard-retreat-in-los-angeles
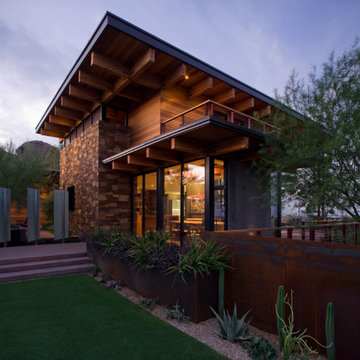
Timmerman Photography
Idéer för ett stort modernt brunt hus, med två våningar, blandad fasad och pulpettak
Idéer för ett stort modernt brunt hus, med två våningar, blandad fasad och pulpettak

This modern lake house is located in the foothills of the Blue Ridge Mountains. The residence overlooks a mountain lake with expansive mountain views beyond. The design ties the home to its surroundings and enhances the ability to experience both home and nature together. The entry level serves as the primary living space and is situated into three groupings; the Great Room, the Guest Suite and the Master Suite. A glass connector links the Master Suite, providing privacy and the opportunity for terrace and garden areas.
Won a 2013 AIANC Design Award. Featured in the Austrian magazine, More Than Design. Featured in Carolina Home and Garden, Summer 2015.

The vegetated roof is planted with alpine seedums and helps with storm-water management. It not only absorbs rainfall to reduce runoff but it also respires, so heat gain in the summer is zero.
Photo by Trent Bell
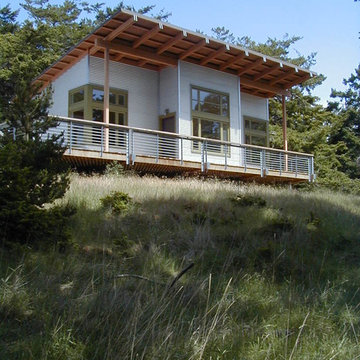
The guest cottage includes a shared bath and storage area with bunk rooms on each side.
photo: Adams Mohler Ghillino
Exempel på ett modernt hus, med metallfasad och pulpettak
Exempel på ett modernt hus, med metallfasad och pulpettak
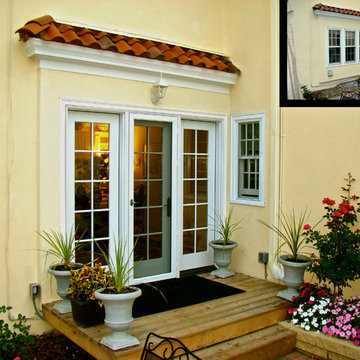
Photo showing the pre-construction conditions and finished project. Photos by Greg Schmidt
Inspiration för små klassiska gula hus, med allt i ett plan, stuckatur och pulpettak
Inspiration för små klassiska gula hus, med allt i ett plan, stuckatur och pulpettak
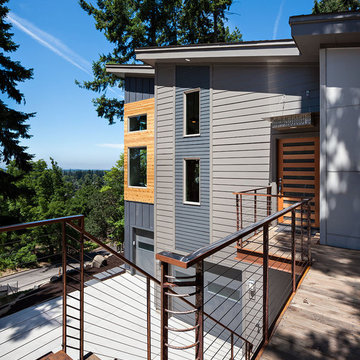
2012 KuDa Photography
Idéer för att renovera ett stort funkis grått hus, med blandad fasad, pulpettak och tre eller fler plan
Idéer för att renovera ett stort funkis grått hus, med blandad fasad, pulpettak och tre eller fler plan
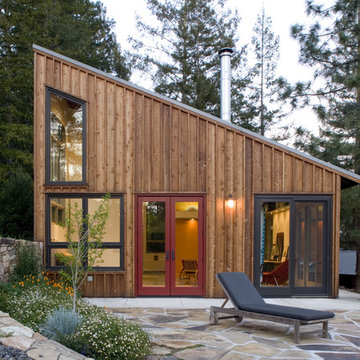
View from Terrace.
Cathy Schwabe Architecture.
Photograph by David Wakely
Foto på ett funkis trähus, med pulpettak
Foto på ett funkis trähus, med pulpettak
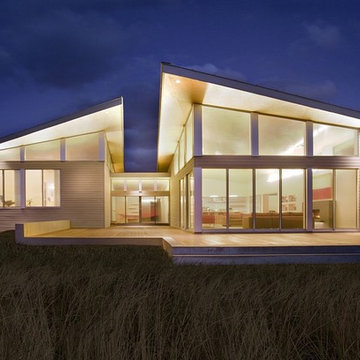
Photo by Eric Roth
Inspiration för moderna grå hus, med två våningar, metallfasad och pulpettak
Inspiration för moderna grå hus, med två våningar, metallfasad och pulpettak

photos rr jones
Modern inredning av ett stort flerfärgat hus, med allt i ett plan, blandad fasad och pulpettak
Modern inredning av ett stort flerfärgat hus, med allt i ett plan, blandad fasad och pulpettak

Inspiration för ett mellanstort lantligt vitt hus, med allt i ett plan, pulpettak och tak i metall

The simple entryway, framed in stone, casts a lantern-like glow in the evening.
Photography by Mike Jensen
Inredning av ett amerikanskt stort grått hus, med pulpettak, två våningar, blandad fasad och tak i metall
Inredning av ett amerikanskt stort grått hus, med pulpettak, två våningar, blandad fasad och tak i metall

A freshly planted garden is now starting to take off. By the end of summer the house should feel properly integrated into the existing site and garden.

Hill Country Contemporary House | Exterior | Paula Ables Interiors | Heated pool and spa with electric cover to protect from the fall out of nearby trees | Natural stone | Mixed materials | Photo by Coles Hairston | Architecture by James D. LaRue Architects

Photography by John Gibbons
Project by Studio H:T principal in charge Brad Tomecek (now with Tomecek Studio Architecture). This contemporary custom home forms itself based on specific view vectors to Long's Peak and the mountains of the front range combined with the influence of a morning and evening court to facilitate exterior living. Roof forms undulate to allow clerestory light into the space, while providing intimate scale for the exterior areas. A long stone wall provides a reference datum that links public and private and inside and outside into a cohesive whole.
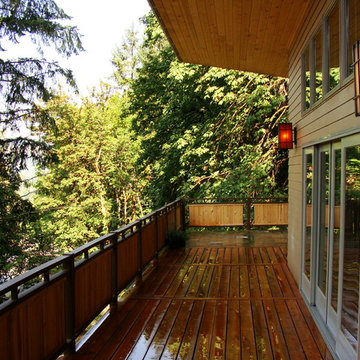
Modern hillside home features radiant heated concrete floors on both levels. The Asian inspired railing is a unique way to block the view from the street. These up slope lots are a challenge to build on but This Eugene OR contractor got the job done.
18 239 foton på hus, med pulpettak
5

