14 455 foton på hus, med tak i mixade material
Sortera efter:
Budget
Sortera efter:Populärt i dag
61 - 80 av 14 455 foton
Artikel 1 av 2
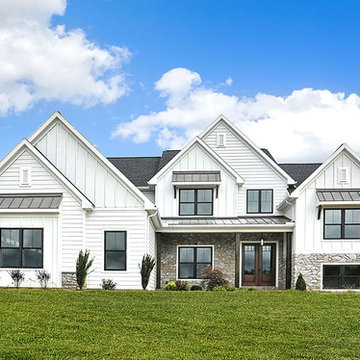
This grand 2-story home with first-floor owner’s suite includes a 3-car garage with spacious mudroom entry complete with built-in lockers. A stamped concrete walkway leads to the inviting front porch. Double doors open to the foyer with beautiful hardwood flooring that flows throughout the main living areas on the 1st floor. Sophisticated details throughout the home include lofty 10’ ceilings on the first floor and farmhouse door and window trim and baseboard. To the front of the home is the formal dining room featuring craftsman style wainscoting with chair rail and elegant tray ceiling. Decorative wooden beams adorn the ceiling in the kitchen, sitting area, and the breakfast area. The well-appointed kitchen features stainless steel appliances, attractive cabinetry with decorative crown molding, Hanstone countertops with tile backsplash, and an island with Cambria countertop. The breakfast area provides access to the spacious covered patio. A see-thru, stone surround fireplace connects the breakfast area and the airy living room. The owner’s suite, tucked to the back of the home, features a tray ceiling, stylish shiplap accent wall, and an expansive closet with custom shelving. The owner’s bathroom with cathedral ceiling includes a freestanding tub and custom tile shower. Additional rooms include a study with cathedral ceiling and rustic barn wood accent wall and a convenient bonus room for additional flexible living space. The 2nd floor boasts 3 additional bedrooms, 2 full bathrooms, and a loft that overlooks the living room.
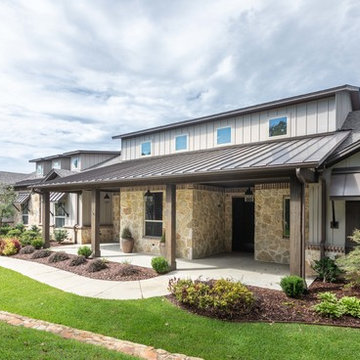
Inredning av ett lantligt stort flerfärgat hus, med allt i ett plan, blandad fasad, tak i mixade material och sadeltak

Landmark Photography
Inredning av ett klassiskt mycket stort grått hus, med tre eller fler plan, blandad fasad, sadeltak och tak i mixade material
Inredning av ett klassiskt mycket stort grått hus, med tre eller fler plan, blandad fasad, sadeltak och tak i mixade material

地下室付き煉瓦の家
Idéer för att renovera ett mellanstort vintage brunt hus, med tre eller fler plan, tegel, valmat tak och tak i mixade material
Idéer för att renovera ett mellanstort vintage brunt hus, med tre eller fler plan, tegel, valmat tak och tak i mixade material
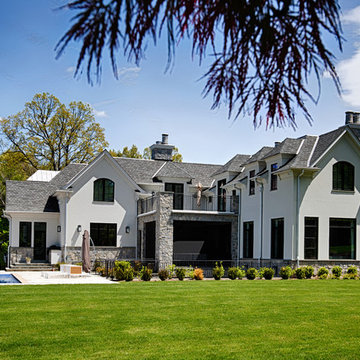
Located on a corner lot perched high up in the prestigious East Hill of Cresskill, NJ, this home has spectacular views of the Northern Valley to the west. Comprising of 7,200 sq. ft. of space on the 1st and 2nd floor, plus 2,800 sq. ft. of finished walk-out basement space, this home encompasses 10,000 sq. ft. of livable area.
The home consists of 6 bedrooms, 6 full bathrooms, 2 powder rooms, a 3-car garage, 4 fireplaces, huge kitchen, generous home office room, and 2 laundry rooms.
Unique features of this home include a covered porte cochere, a golf simulator room, media room, octagonal music room, dance studio, wine room, heated & screened loggia, and even a dog shower!

Photos by Norman & Young
Bild på ett lantligt vitt hus, med allt i ett plan, sadeltak och tak i mixade material
Bild på ett lantligt vitt hus, med allt i ett plan, sadeltak och tak i mixade material

Exempel på ett lantligt vitt hus, med två våningar, vinylfasad, sadeltak och tak i mixade material

Mountain Peek is a custom residence located within the Yellowstone Club in Big Sky, Montana. The layout of the home was heavily influenced by the site. Instead of building up vertically the floor plan reaches out horizontally with slight elevations between different spaces. This allowed for beautiful views from every space and also gave us the ability to play with roof heights for each individual space. Natural stone and rustic wood are accented by steal beams and metal work throughout the home.
(photos by Whitney Kamman)
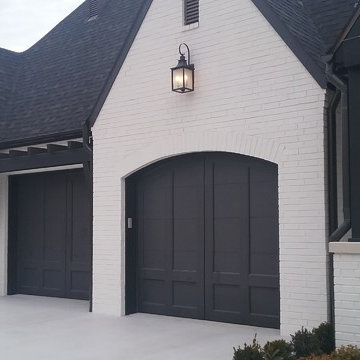
Contractor: Rogers and Associates.
Inspiration för stora klassiska vita hus, med två våningar, tegel och tak i mixade material
Inspiration för stora klassiska vita hus, med två våningar, tegel och tak i mixade material

This modern beach house in Jacksonville Beach features a large, open entertainment area consisting of great room, kitchen, dining area and lanai. A unique second-story bridge over looks both foyer and great room. Polished concrete floors and horizontal aluminum stair railing bring a contemporary feel. The kitchen shines with European-style cabinetry and GE Profile appliances. The private upstairs master suite is situated away from other bedrooms and features a luxury master shower and floating double vanity. Two roomy secondary bedrooms share an additional bath. Photo credit: Deremer Studios
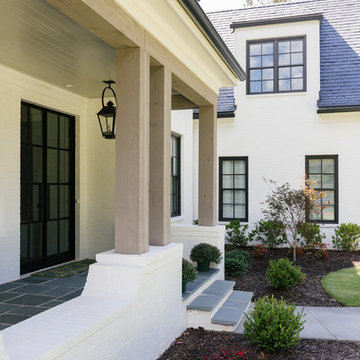
Willet Photography
Klassisk inredning av ett mellanstort vitt hus, med tre eller fler plan, tegel, sadeltak och tak i mixade material
Klassisk inredning av ett mellanstort vitt hus, med tre eller fler plan, tegel, sadeltak och tak i mixade material

Landmark Photography
Idéer för att renovera ett mycket stort funkis flerfärgat hus, med tre eller fler plan, blandad fasad, valmat tak och tak i mixade material
Idéer för att renovera ett mycket stort funkis flerfärgat hus, med tre eller fler plan, blandad fasad, valmat tak och tak i mixade material

Architecture and
Interior Design by Anders Lasater Architects.
Photography by Chad Mellon
Inredning av ett modernt stort vitt hus, med två våningar, stuckatur, platt tak och tak i mixade material
Inredning av ett modernt stort vitt hus, med två våningar, stuckatur, platt tak och tak i mixade material

This Scandinavian look shows off beauty in simplicity. The clean lines of the roof allow for very dramatic interiors. Tall windows and clerestories throughout bring in great natural light!
Meyer Design
Lakewest Custom Homes

Front view showcases stair tower of windows on the far left, steep gable roof peaks, black windows, black metal accent over the 2 stall garage door. - Photography by SpaceCrafting
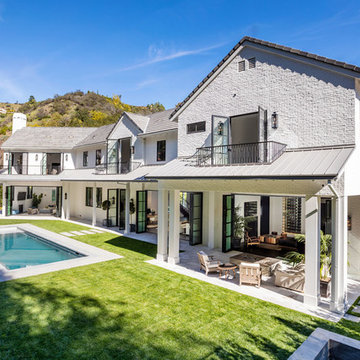
Exempel på ett klassiskt vitt hus, med två våningar, tegel, sadeltak och tak i mixade material

Builder: Artisan Custom Homes
Photography by: Jim Schmid Photography
Interior Design by: Homestyles Interior Design
Idéer för att renovera ett stort vintage grått hus, med tre eller fler plan, fiberplattor i betong, sadeltak och tak i mixade material
Idéer för att renovera ett stort vintage grått hus, med tre eller fler plan, fiberplattor i betong, sadeltak och tak i mixade material

Idéer för att renovera ett mellanstort vintage vitt hus, med två våningar, stuckatur, sadeltak och tak i mixade material
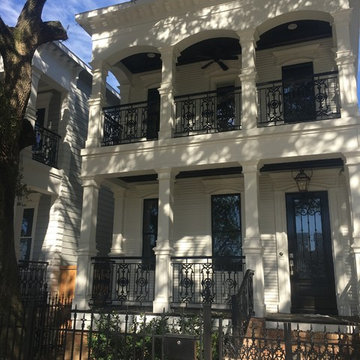
New New Orleans Style in Houston Heights
Idéer för vita hus, med två våningar, blandad fasad, sadeltak och tak i mixade material
Idéer för vita hus, med två våningar, blandad fasad, sadeltak och tak i mixade material
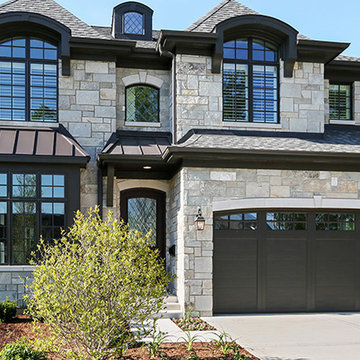
Inspiration för mellanstora klassiska grå hus, med två våningar, valmat tak och tak i mixade material
14 455 foton på hus, med tak i mixade material
4