14 455 foton på hus, med tak i mixade material
Sortera efter:
Budget
Sortera efter:Populärt i dag
81 - 100 av 14 455 foton
Artikel 1 av 2
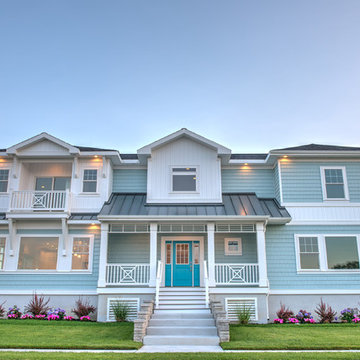
Foto på ett stort maritimt blått hus, med två våningar, blandad fasad, sadeltak och tak i mixade material
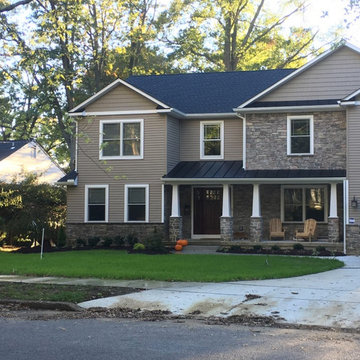
Inspiration för ett mellanstort amerikanskt brunt hus, med blandad fasad, sadeltak, två våningar och tak i mixade material
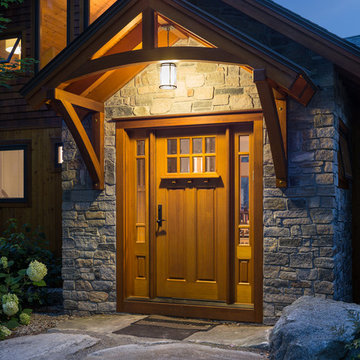
Lake house entry. Craftsman door, stone facade.
Trent Bell Photography
Richardson & Associates Landscape Architect
Idéer för stora amerikanska hus, med två våningar, blandad fasad och tak i mixade material
Idéer för stora amerikanska hus, med två våningar, blandad fasad och tak i mixade material
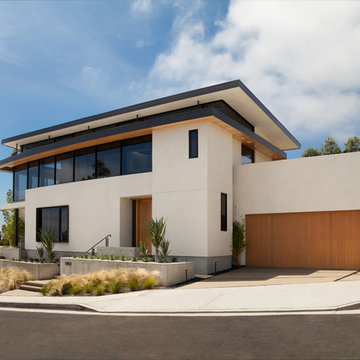
Architecture and
Interior Design by Anders Lasater Architects,
Photos by Jon Encarnation
Inspiration för ett stort funkis vitt hus, med två våningar, stuckatur, platt tak och tak i mixade material
Inspiration för ett stort funkis vitt hus, med två våningar, stuckatur, platt tak och tak i mixade material
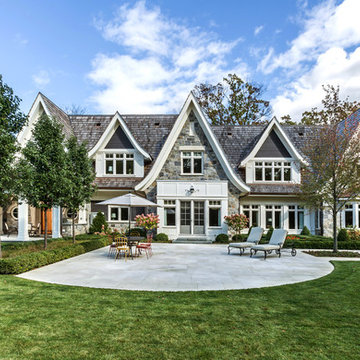
With an expansive backyard for the client's children, this house will be a timeless residence for the family for generations to come.
Inredning av ett stort grått hus, med tre eller fler plan, sadeltak och tak i mixade material
Inredning av ett stort grått hus, med tre eller fler plan, sadeltak och tak i mixade material
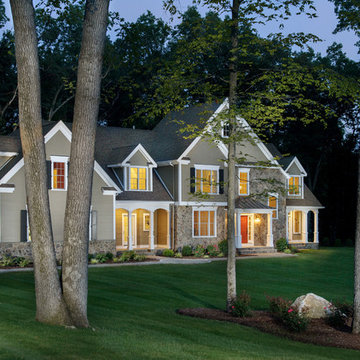
Custom home by Advantage Contracting in West Hartford,CT. Project is located in South Glastonbury, CT.
Idéer för stora vintage hus, med sadeltak, två våningar, fiberplattor i betong och tak i mixade material
Idéer för stora vintage hus, med sadeltak, två våningar, fiberplattor i betong och tak i mixade material

Bild på ett vintage grått trähus, med två våningar, sadeltak och tak i mixade material
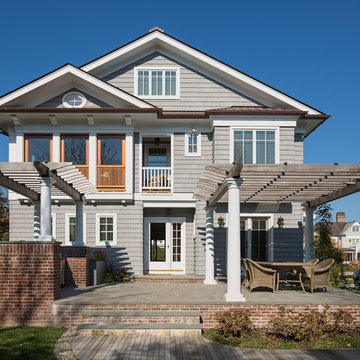
Exterior South Elevation
Sam Oberter Photography
Idéer för ett stort klassiskt grått hus, med tre eller fler plan, vinylfasad, sadeltak och tak i mixade material
Idéer för ett stort klassiskt grått hus, med tre eller fler plan, vinylfasad, sadeltak och tak i mixade material

This elegant expression of a modern Colorado style home combines a rustic regional exterior with a refined contemporary interior. The client's private art collection is embraced by a combination of modern steel trusses, stonework and traditional timber beams. Generous expanses of glass allow for view corridors of the mountains to the west, open space wetlands towards the south and the adjacent horse pasture on the east.
Builder: Cadre General Contractors
http://www.cadregc.com
Photograph: Ron Ruscio Photography
http://ronrusciophotography.com/

Inredning av ett lantligt stort vitt hus, med två våningar, sadeltak och tak i mixade material
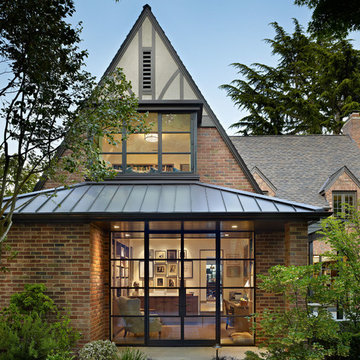
Photo: Benjamin Benschneider
Idéer för att renovera ett vintage hus, med tegel, sadeltak och tak i mixade material
Idéer för att renovera ett vintage hus, med tegel, sadeltak och tak i mixade material

One of our most poplar exteriors! This modern take on the farmhouse brings life to the black and white aesthetic.
Klassisk inredning av ett mycket stort vitt hus, med två våningar, tegel, sadeltak och tak i mixade material
Klassisk inredning av ett mycket stort vitt hus, med två våningar, tegel, sadeltak och tak i mixade material

This cozy lake cottage skillfully incorporates a number of features that would normally be restricted to a larger home design. A glance of the exterior reveals a simple story and a half gable running the length of the home, enveloping the majority of the interior spaces. To the rear, a pair of gables with copper roofing flanks a covered dining area that connects to a screened porch. Inside, a linear foyer reveals a generous staircase with cascading landing. Further back, a centrally placed kitchen is connected to all of the other main level entertaining spaces through expansive cased openings. A private study serves as the perfect buffer between the homes master suite and living room. Despite its small footprint, the master suite manages to incorporate several closets, built-ins, and adjacent master bath complete with a soaker tub flanked by separate enclosures for shower and water closet. Upstairs, a generous double vanity bathroom is shared by a bunkroom, exercise space, and private bedroom. The bunkroom is configured to provide sleeping accommodations for up to 4 people. The rear facing exercise has great views of the rear yard through a set of windows that overlook the copper roof of the screened porch below.
Builder: DeVries & Onderlinde Builders
Interior Designer: Vision Interiors by Visbeen
Photographer: Ashley Avila Photography

Nedoff Fotography
Idéer för ett stort skandinaviskt svart hus, med två våningar och tak i mixade material
Idéer för ett stort skandinaviskt svart hus, med två våningar och tak i mixade material

A spectacular exterior will stand out and reflect the general style of the house. Beautiful house exterior design can be complemented with attractive architectural features.
Unique details can include beautiful landscaping ideas, gorgeous exterior color combinations, outdoor lighting, charming fences, and a spacious porch. These all enhance the beauty of your home’s exterior design and improve its curb appeal.
Whether your home is traditional, modern, or contemporary, exterior design plays a critical role. It allows homeowners to make a great first impression but also add value to their homes.

A beautiful custom lake home was designed for a family that takes advantage of fabulous MN lake living. This home is a fresh take on a traditional look. The homeowners desired a brown home, nodding to their brown home that previously stood on the lot, so we chose a fresh grey-brown accented with a crisp white trim as a contrast. Custom Stained cedar garage doors and beautiful blue front doors brings added visual interest to the front elevation of the home.

Sumptuous spaces are created throughout the house with the use of dark, moody colors, elegant upholstery with bespoke trim details, unique wall coverings, and natural stone with lots of movement.
The mix of print, pattern, and artwork creates a modern twist on traditional design.

Brand new 2-Story 3,100 square foot Custom Home completed in 2022. Designed by Arch Studio, Inc. and built by Brooke Shaw Builders.
Inredning av ett lantligt stort vitt hus, med två våningar, sadeltak och tak i mixade material
Inredning av ett lantligt stort vitt hus, med två våningar, sadeltak och tak i mixade material

Cedar siding, board-formed concrete and smooth stucco create a warm palette for the exterior and interior of this mid-century addition and renovation in the hills of Southern California
14 455 foton på hus, med tak i mixade material
5
