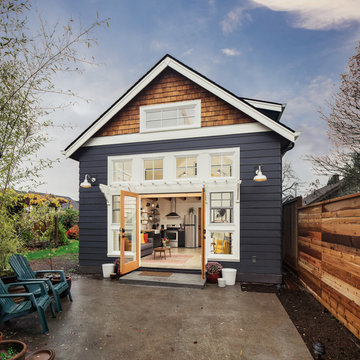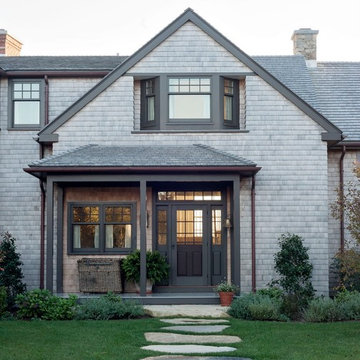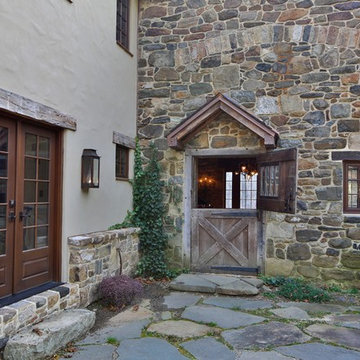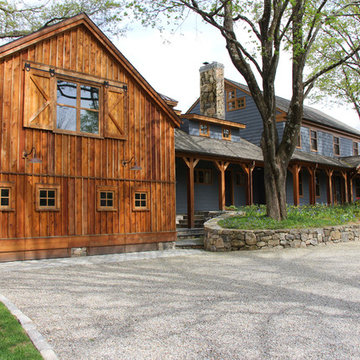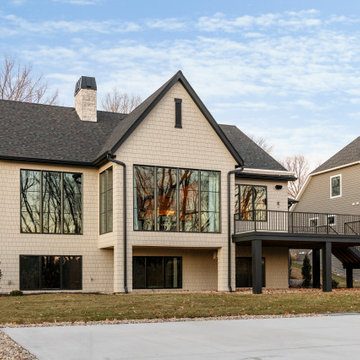61 999 foton på lantligt hus
Sortera efter:
Budget
Sortera efter:Populärt i dag
41 - 60 av 61 999 foton
Artikel 1 av 3

Casey Woods
Inspiration för ett mellanstort lantligt grått hus, med allt i ett plan, vinylfasad och sadeltak
Inspiration för ett mellanstort lantligt grått hus, med allt i ett plan, vinylfasad och sadeltak
Hitta den rätta lokala yrkespersonen för ditt projekt
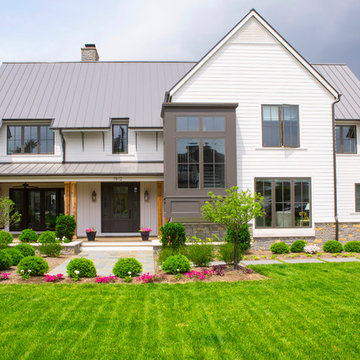
RVP Photography
Inspiration för ett lantligt vitt hus, med fiberplattor i betong, sadeltak och två våningar
Inspiration för ett lantligt vitt hus, med fiberplattor i betong, sadeltak och två våningar
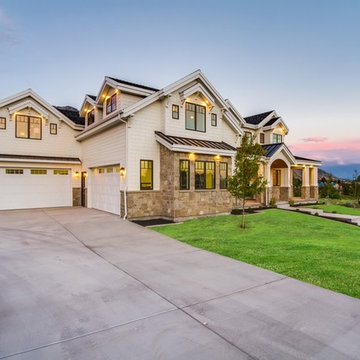
Zachary Molino
Idéer för stora lantliga vita hus, med två våningar och fiberplattor i betong
Idéer för stora lantliga vita hus, med två våningar och fiberplattor i betong
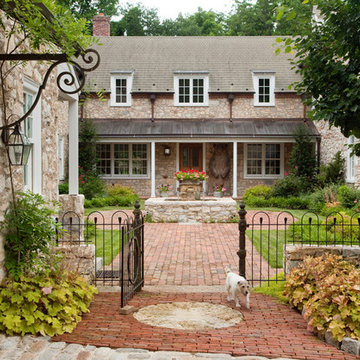
Eric Roth
Inspiration för ett lantligt grått hus, med två våningar, sadeltak och tak i shingel
Inspiration för ett lantligt grått hus, med två våningar, sadeltak och tak i shingel
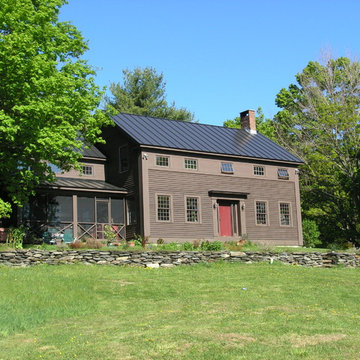
A beautiful historic Colonial replica. It looks like it has been sitting on this hilltop for hundreds of years, even though it's only been a few. It has all the details of it's era with the energy efficiency available today.

Idéer för ett lantligt vitt hus, med två våningar och tak i mixade material

While cleaning out the attic of this recently purchased Arlington farmhouse, an amazing view was discovered: the Washington Monument was visible on the horizon.
The architect and owner agreed that this was a serendipitous opportunity. A badly needed renovation and addition of this residence was organized around a grand gesture reinforcing this view shed. A glassy “look out room” caps a new tower element added to the left side of the house and reveals distant views east over the Rosslyn business district and beyond to the National Mall.
A two-story addition, containing a new kitchen and master suite, was placed in the rear yard, where a crumbling former porch and oddly shaped closet addition was removed. The new work defers to the original structure, stepping back to maintain a reading of the historic house. The dwelling was completely restored and repaired, maintaining existing room proportions as much as possible, while opening up views and adding larger windows. A small mudroom appendage engages the landscape and helps to create an outdoor room at the rear of the property. It also provides a secondary entrance to the house from the detached garage. Internally, there is a seamless transition between old and new.
Photos: Hoachlander Davis Photography

This sprawling ranch features a family-friendly floor plan with a rear located garage. The board-and-batten siding is complemented by stone, metal roof accents, and a gable bracket while a wide porch hugs the front facade. A fireplace and coffered ceiling enhance the great room and a rear porch with skylights extends living outdoors. The kitchen enjoys an island, and a sun tunnel above filters in daylight. Nearby, a butler's pantry and walk-in pantry provide convenience and a spacious dining room welcomes family meals. The master suite is luxurious with a tray ceiling, fireplace, and a walk-in closet. In the master bathroom, find a double vanity, walk-in shower, and freestanding bathtub with built-in shelves on either side. An office/bedroom meets the needs of the homeowner while two additional bedrooms are across the floor plan with a shared full bathroom. Extra amenities include a powder room, drop zone, and a large utility room with laundry sink. Upstairs, an optional bonus room and bedroom suite offer expansion opportunities.
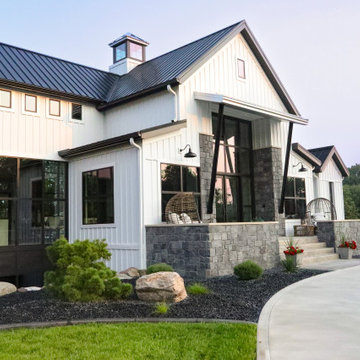
“Beyond” Modern farmhouse style, located on a pristine multi-acre property that features a backyard oasis with pool and putting green. This is an entertainment destination for all seasons. Interior elements include main living spaces with bright natural light from floor to ceiling windows and an expansive vaulted ceiing. Lower level gaming lounge with more industrial and rugged design elements create juxtaposition to the bright and airy main space. “Modern Industrial” combinations of wood, metal, and stone to make for a visually impactful yet welcoming environment.

Metal Barndominium
Foto på ett lantligt vitt hus i flera nivåer, med metallfasad, sadeltak och tak i metall
Foto på ett lantligt vitt hus i flera nivåer, med metallfasad, sadeltak och tak i metall

Our client loved their home, but didn't love the exterior, which was dated and didn't reflect their aesthetic. A fresh farmhouse design fit the architecture and their plant-loving vibe. A widened, modern approach to the porch, a fresh coat of paint, a new front door, raised pollinator garden beds and rain chains make this a sustainable and beautiful place to welcome you home.
61 999 foton på lantligt hus

Black and white exterior for modern scandinavian farmhouse.
Inspiration för lantliga flerfärgade hus, med två våningar och blandad fasad
Inspiration för lantliga flerfärgade hus, med två våningar och blandad fasad
3
