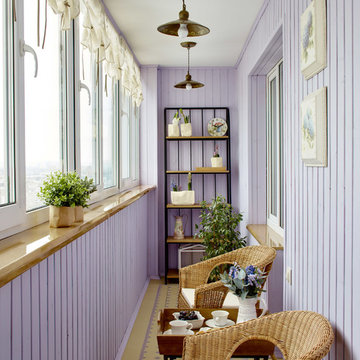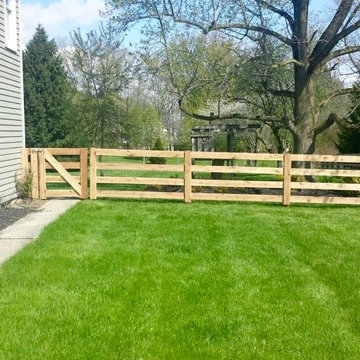Sortera efter:
Budget
Sortera efter:Populärt i dag
141 - 160 av 65 357 foton
Artikel 1 av 2
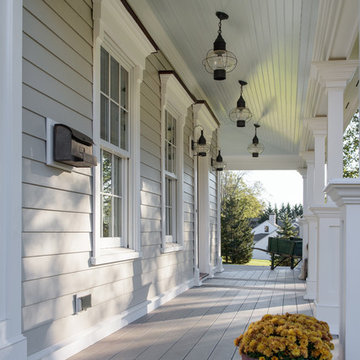
Custom wraparound porch with Wolf PVC composite decking, high gloss beaded ceiling, and hand crafted PVC architectural columns. Built for the harsh shoreline weather.
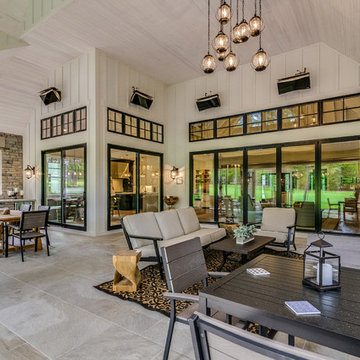
Idéer för att renovera en stor lantlig uteplats på baksidan av huset, med utekök, takförlängning och naturstensplattor
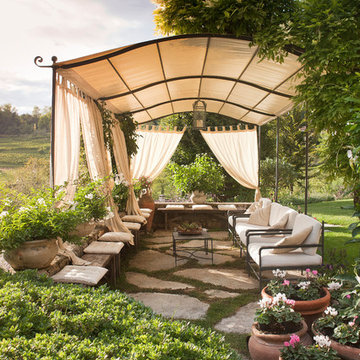
ph. Silvia Longhi
Idéer för stora lantliga formella trädgårdar i full sol framför huset på sommaren, med naturstensplattor
Idéer för stora lantliga formella trädgårdar i full sol framför huset på sommaren, med naturstensplattor
Hitta den rätta lokala yrkespersonen för ditt projekt
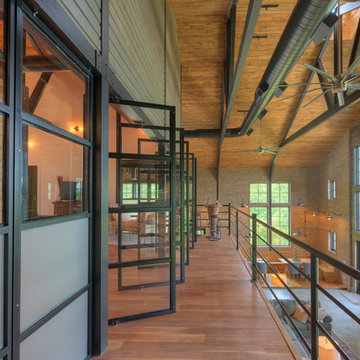
View from the master bedroom balcony overlooking the living areas below and with amazing views of the lake.
Image by Hudson Photography
Exempel på en mellanstor lantlig balkong, med takförlängning och räcke i metall
Exempel på en mellanstor lantlig balkong, med takförlängning och räcke i metall
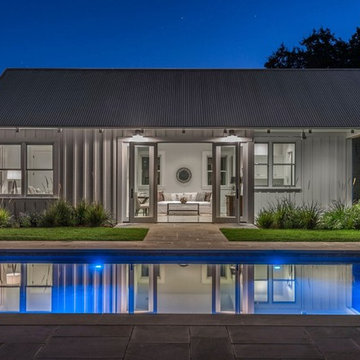
My client for this project was a builder/ developer. He had purchased a flat two acre parcel with vineyards that was within easy walking distance of downtown St. Helena. He planned to “build for sale” a three bedroom home with a separate one bedroom guest house, a pool and a pool house. He wanted a modern type farmhouse design that opened up to the site and to the views of the hills beyond and to keep as much of the vineyards as possible. The house was designed with a central Great Room consisting of a kitchen area, a dining area, and a living area all under one roof with a central linear cupola to bring natural light into the middle of the room. One approaches the entrance to the home through a small garden with water features on both sides of a path that leads to a covered entry porch and the front door. The entry hall runs the length of the Great Room and serves as both a link to the bedroom wings, the garage, the laundry room and a small study. The entry hall also serves as an art gallery for the future owner. An interstitial space between the entry hall and the Great Room contains a pantry, a wine room, an entry closet, an electrical room and a powder room. A large deep porch on the pool/garden side of the house extends most of the length of the Great Room with a small breakfast Room at one end that opens both to the kitchen and to this porch. The Great Room and porch open up to a swimming pool that is on on axis with the front door.
The main house has two wings. One wing contains the master bedroom suite with a walk in closet and a bathroom with soaking tub in a bay window and separate toilet room and shower. The other wing at the opposite end of the househas two children’s bedrooms each with their own bathroom a small play room serving both bedrooms. A rear hallway serves the children’s wing, a Laundry Room and a Study, the garage and a stair to an Au Pair unit above the garage.
A separate small one bedroom guest house has a small living room, a kitchen, a toilet room to serve the pool and a small covered porch. The bedroom is ensuite with a full bath. This guest house faces the side of the pool and serves to provide privacy and block views ofthe neighbors to the east. A Pool house at the far end of the pool on the main axis of the house has a covered sitting area with a pizza oven, a bar area and a small bathroom. Vineyards were saved on all sides of the house to help provide a private enclave within the vines.
The exterior of the house has simple gable roofs over the major rooms of the house with sloping ceilings and large wooden trusses in the Great Room and plaster sloping ceilings in the bedrooms. The exterior siding through out is painted board and batten siding similar to farmhouses of other older homes in the area.
Clyde Construction: General Contractor
Photographed by: Paul Rollins
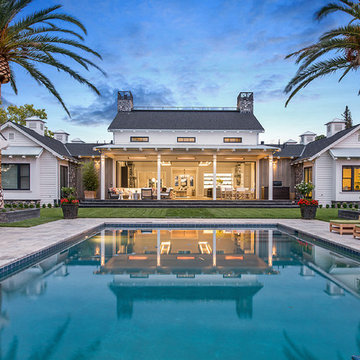
Idéer för en mellanstor lantlig pool på baksidan av huset, med poolhus och naturstensplattor
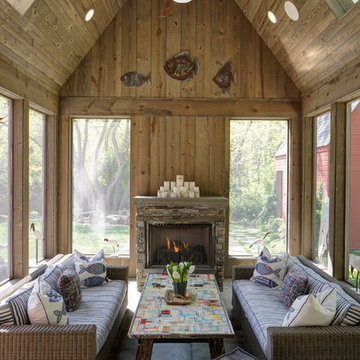
Hausman & Associates, LTD
Idéer för lantliga innätade verandor, med naturstensplattor och takförlängning
Idéer för lantliga innätade verandor, med naturstensplattor och takförlängning
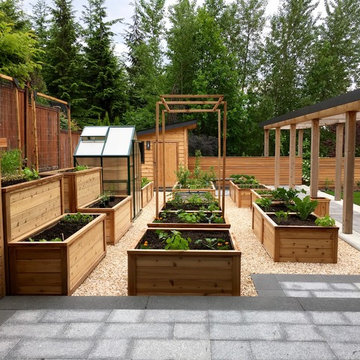
Raised planter boxes arranged to maximize light and micro climate conditions
Inspiration för en stor lantlig trädgård i full sol, med en köksträdgård och grus
Inspiration för en stor lantlig trädgård i full sol, med en köksträdgård och grus
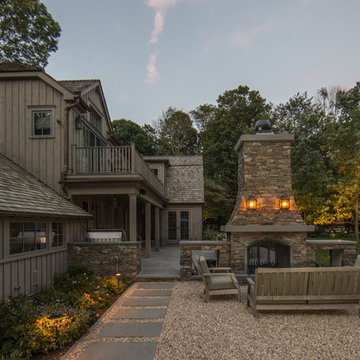
Out door Entertainment Area
Bild på en mellanstor lantlig uteplats på baksidan av huset, med en öppen spis och grus
Bild på en mellanstor lantlig uteplats på baksidan av huset, med en öppen spis och grus
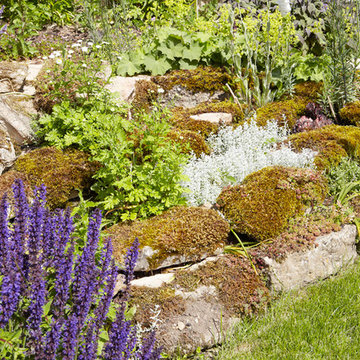
We created an informal rock garden from some stones the builders left, making a lovely, natural look.
Idéer för stora lantliga trädgårdar
Idéer för stora lantliga trädgårdar
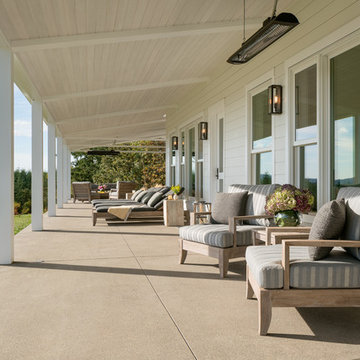
Eric Staudenmaier
Inspiration för en stor lantlig uteplats längs med huset, med betongplatta och takförlängning
Inspiration för en stor lantlig uteplats längs med huset, med betongplatta och takförlängning
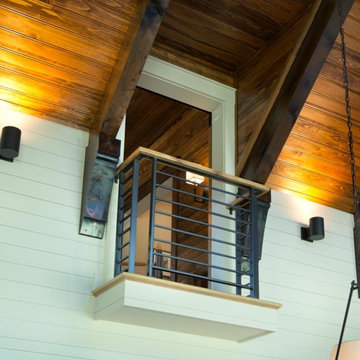
Keeping an open feel, the landing overlooking the kitchen and family room features horizontal steel and allows the cypress panel ceiling and western red cedar beams to shine. Williamson County, Tennessee luxury custom farmhouse.

This transitional timber frame home features a wrap-around porch designed to take advantage of its lakeside setting and mountain views. Natural stone, including river rock, granite and Tennessee field stone, is combined with wavy edge siding and a cedar shingle roof to marry the exterior of the home with it surroundings. Casually elegant interiors flow into generous outdoor living spaces that highlight natural materials and create a connection between the indoors and outdoors.
Photography Credit: Rebecca Lehde, Inspiro 8 Studios

Perfectly settled in the shade of three majestic oak trees, this timeless homestead evokes a deep sense of belonging to the land. The Wilson Architects farmhouse design riffs on the agrarian history of the region while employing contemporary green technologies and methods. Honoring centuries-old artisan traditions and the rich local talent carrying those traditions today, the home is adorned with intricate handmade details including custom site-harvested millwork, forged iron hardware, and inventive stone masonry. Welcome family and guests comfortably in the detached garage apartment. Enjoy long range views of these ancient mountains with ample space, inside and out.

Lantlig inredning av en mellanstor veranda framför huset, med marksten i tegel och takförlängning
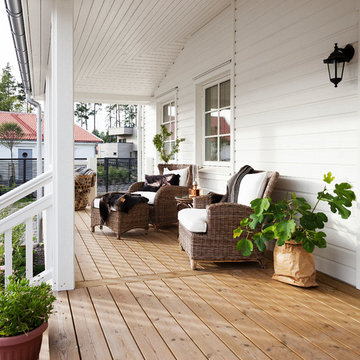
DUO Studio Fotografi
Inspiration för stora lantliga innätade verandor framför huset
Inspiration för stora lantliga innätade verandor framför huset
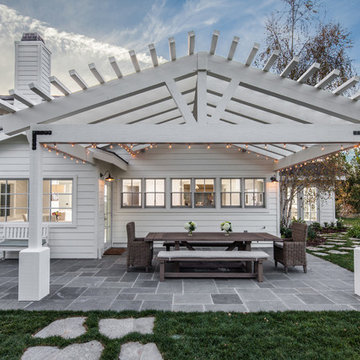
Bild på en mellanstor lantlig uteplats på baksidan av huset, med naturstensplattor och en pergola
65 357 foton på lantligt utomhusdesign
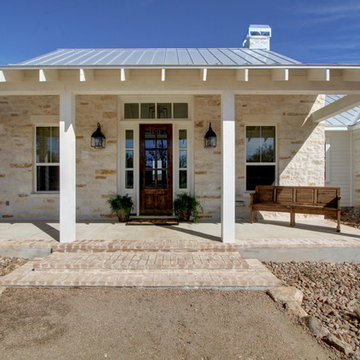
Idéer för att renovera en lantlig veranda framför huset, med betongplatta och takförlängning
8






