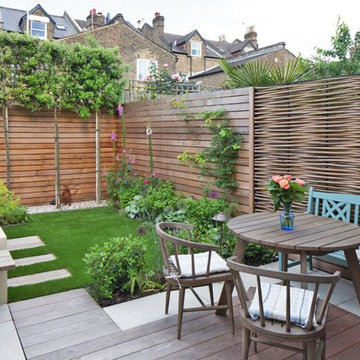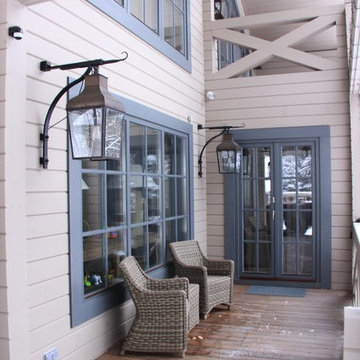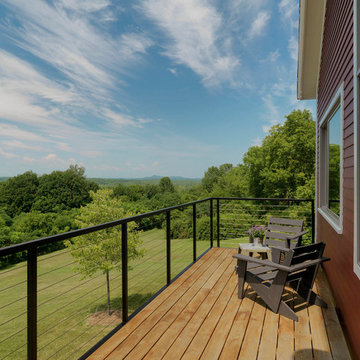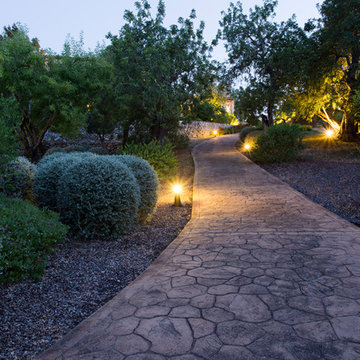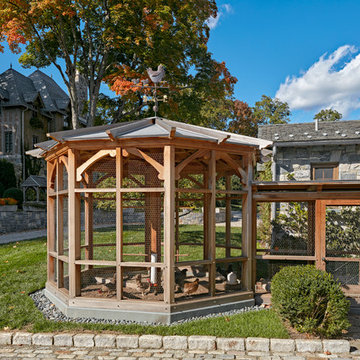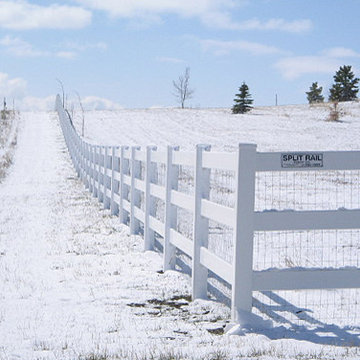Sortera efter:
Budget
Sortera efter:Populärt i dag
161 - 180 av 65 357 foton
Artikel 1 av 2
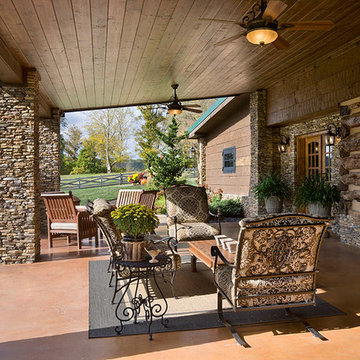
Exempel på en mellanstor lantlig veranda på baksidan av huset, med betongplatta och takförlängning

Overlooking the lake and with rollaway screens
Inredning av en lantlig uteplats på baksidan av huset, med en öppen spis, naturstensplattor och takförlängning
Inredning av en lantlig uteplats på baksidan av huset, med en öppen spis, naturstensplattor och takförlängning
Hitta den rätta lokala yrkespersonen för ditt projekt
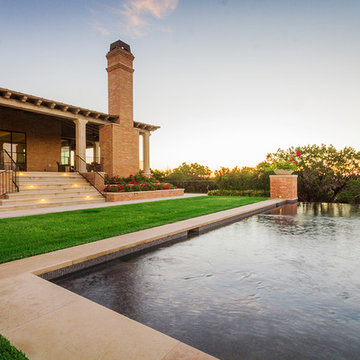
Jessica Mims, See In See Out
Idéer för små lantliga rektangulär infinitypooler på baksidan av huset, med marksten i betong
Idéer för små lantliga rektangulär infinitypooler på baksidan av huset, med marksten i betong
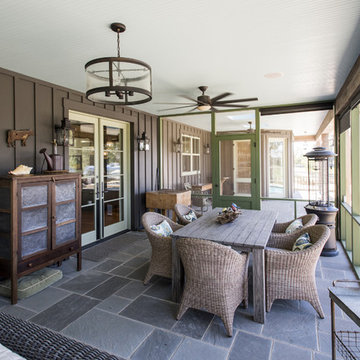
Photography by Andrew Hyslop
Idéer för stora lantliga innätade verandor på baksidan av huset, med naturstensplattor och takförlängning
Idéer för stora lantliga innätade verandor på baksidan av huset, med naturstensplattor och takförlängning
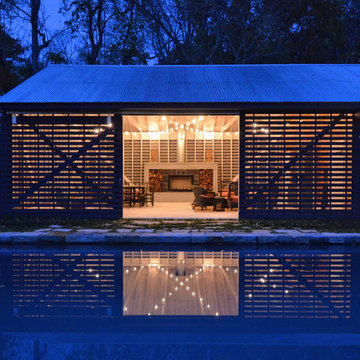
Lantlig inredning av en mellanstor rektangulär baddamm på baksidan av huset, med poolhus och naturstensplattor
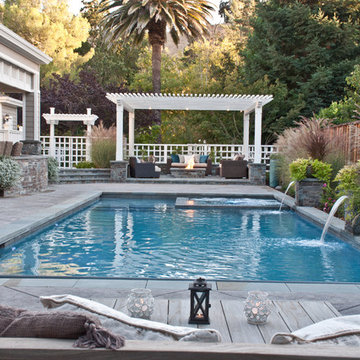
This welcoming and unique property is adjacent to the Diablo Country Club golf course, nestled at the foot of Mt. Diablo. The grounds needed updating to compliment the home's transitional farmhouse-style remodel. We designed a new pavilion for a seamless indoor-outdoor living experience. The pavilion houses a cozy kitchen & grill, sleek bar, TV, ceiling fan, heaters, wall speakers, and inviting dining area. A pergola and trellis flank the modernized swimming pool and spa, the larger pergola featuring a square fire pit. To the expansive lawn we added two natural stone patios, clean gravel and stone pathways, retaining walls and fresh plantings.
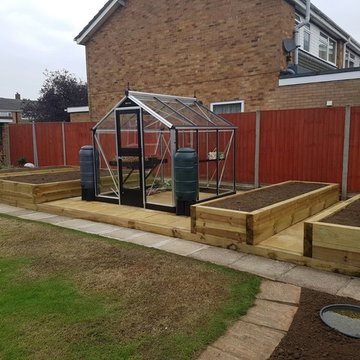
S Hall
Idéer för att renovera en mellanstor lantlig trädgård i delvis sol på sommaren, med en köksträdgård och marksten i betong
Idéer för att renovera en mellanstor lantlig trädgård i delvis sol på sommaren, med en köksträdgård och marksten i betong
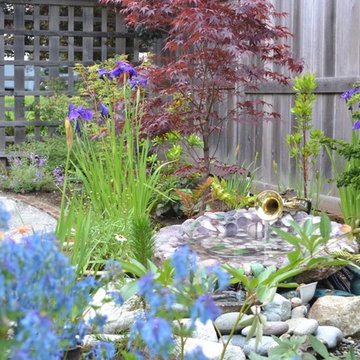
Cement bowl covered in beach glass and the old family trumpet the kids used in middle school band became a water feature that can be heard from the deck. (The water, that is, not the trumpet).
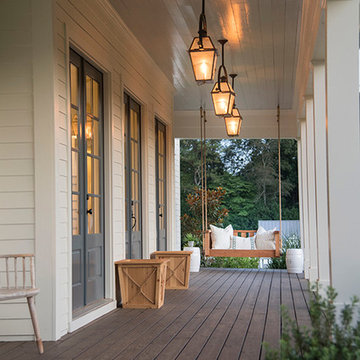
Foto på en mellanstor lantlig veranda framför huset, med trädäck och takförlängning
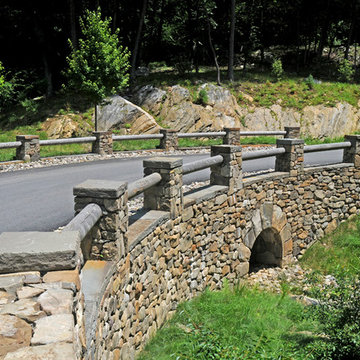
Photos by Barbara Wilson. Bedford equine compound. Mock stone bridge created along the mile long entry drive. Stream channel created with stones to allow runoff from the detention pond on the other side of the bridge flow into an existing wetland and pond downstream.
A lovely equine compound was created out of a 35 acre woodland in Bedford Corners. The design team helped the owners create the home of their dreams out of a parcel with dense woodlands, a pond and NY State wetlands. Barbara was part of the team that helped coordinate local and state wetland permits for building a mile long driveway to the future house site thru wetlands and around an existing pond. She facilitated the layout of the horse paddocks, by obtaining tree permits to clear almost 5 acres for the future grazing areas and an outdoor riding ring. She then supervised the entire development of the landscape on the property. Fences were added enclosing the paddocks. A swimming pool and pool house were laid out to allow easy access to the house without blocking views to the adjacent woodlands. A custom spa was carved out of a piece of ledge at one end of the pool. An outdoor kitchen was designed for the pool area patio and another smaller stand-alone grill was provided at the main house. Mature plantings were added surrounding the house, driveway and outbuildings to create a luxuriant setting for the quaint farmhouse styled home. Mature apple trees were planted along the driveway between the barn and the main house to provide fruit for the family. A custom designed bridge and wood railing system was added along the entry drive where a detention pond overflow connected to an existing pond.
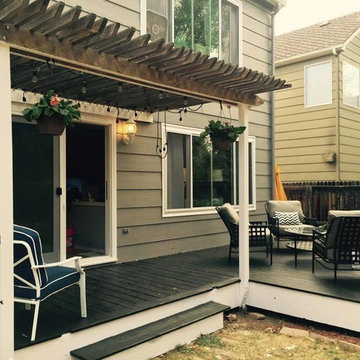
Back yard-after
Lantlig inredning av en liten uteplats på baksidan av huset, med trädäck och takförlängning
Lantlig inredning av en liten uteplats på baksidan av huset, med trädäck och takförlängning
65 357 foton på lantligt utomhusdesign
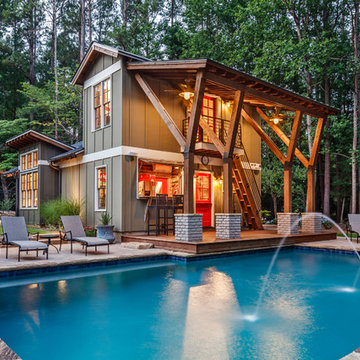
Brian Robbins Photography
Idéer för en lantlig pool på baksidan av huset, med poolhus
Idéer för en lantlig pool på baksidan av huset, med poolhus
9






