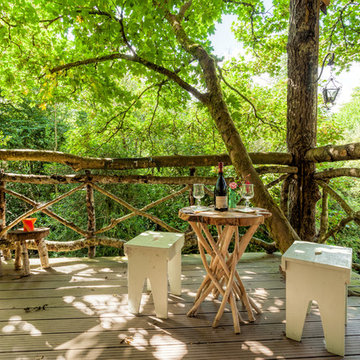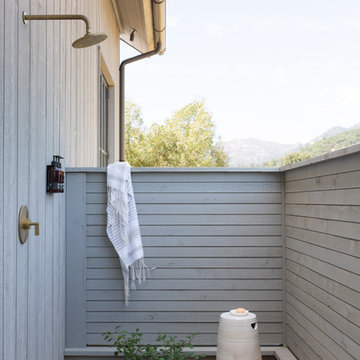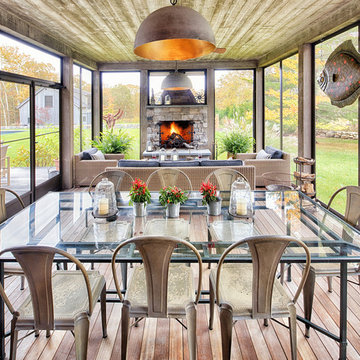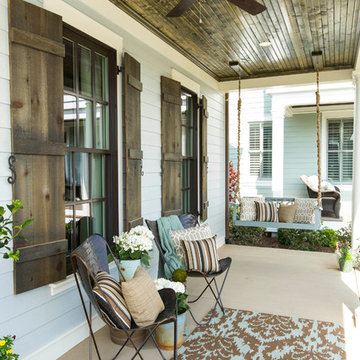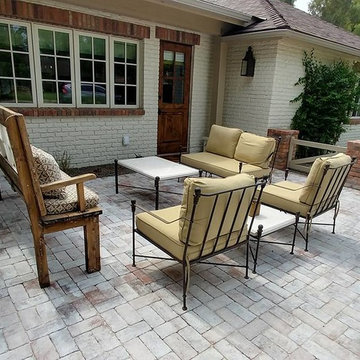Sortera efter:
Budget
Sortera efter:Populärt i dag
121 - 140 av 65 357 foton
Artikel 1 av 2
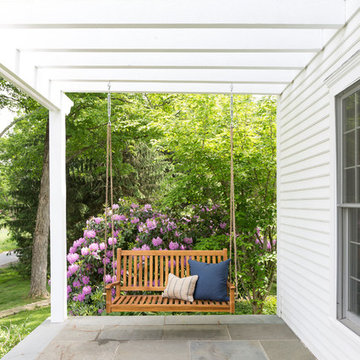
Interior Design by Nina Carbone.
Bild på en lantlig veranda framför huset, med marksten i betong och en pergola
Bild på en lantlig veranda framför huset, med marksten i betong och en pergola
Hitta den rätta lokala yrkespersonen för ditt projekt
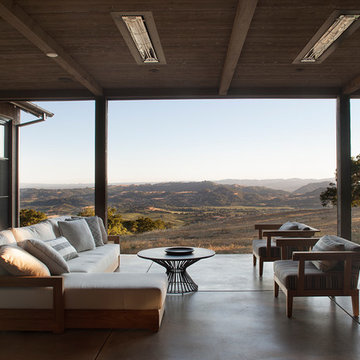
Exempel på en lantlig uteplats på baksidan av huset, med betongplatta och takförlängning
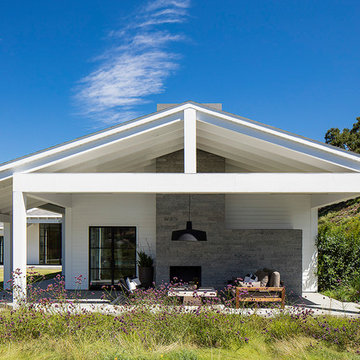
Bild på en lantlig uteplats på baksidan av huset, med betongplatta, takförlängning och en eldstad

Photo: Meghan Bob Photo
Lantlig inredning av en stor uteplats på baksidan av huset, med marksten i betong och takförlängning
Lantlig inredning av en stor uteplats på baksidan av huset, med marksten i betong och takförlängning

A beautiful escape in your edible garden. Fruit trees create a privacy screen around a cedar pergola and raised vegetable beds.
Inredning av en lantlig trädgård i full sol på sommaren, med en köksträdgård och grus
Inredning av en lantlig trädgård i full sol på sommaren, med en köksträdgård och grus
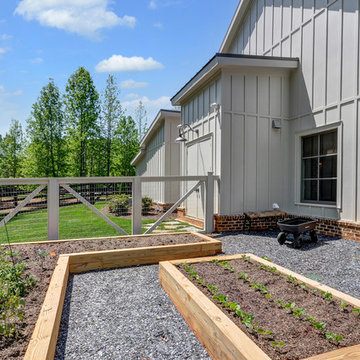
Idéer för en lantlig trädgård i full sol, med en köksträdgård och grus
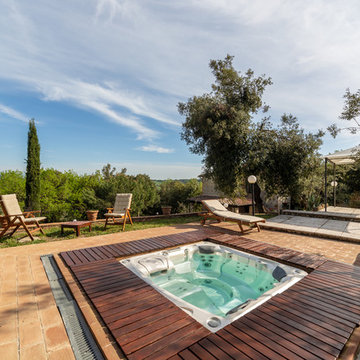
Maurizio Sorvillo
Exempel på en lantlig rektangulär pool på baksidan av huset, med spabad och kakelplattor
Exempel på en lantlig rektangulär pool på baksidan av huset, med spabad och kakelplattor
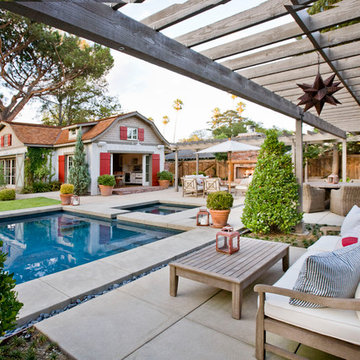
Foto på en lantlig uteplats på baksidan av huset, med betongplatta och en pergola
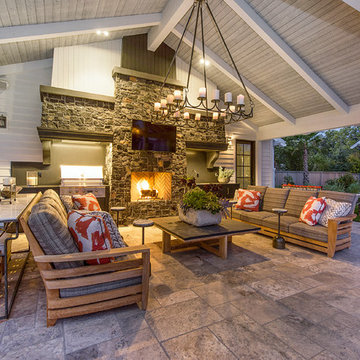
Inspiration för en stor lantlig uteplats på baksidan av huset, med en eldstad, kakelplattor och ett lusthus
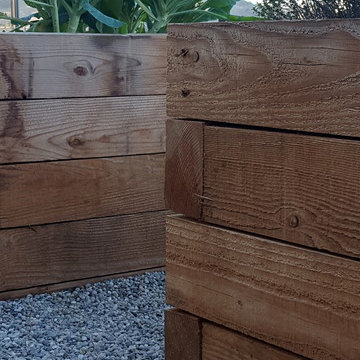
Our homeowners were looking for a garden where they could sit by the fire, grow vegetable and hear the sound of water. Their home was new construction in a modern farmhouse style. We used gravel and concrete as paving. Board formed concrete firepit keeps it feeling modern. The vegetable beds supply season vegetables and herbs.
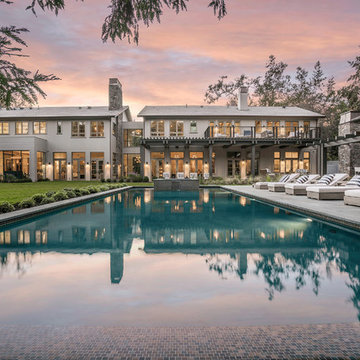
Blake Worthington, Rebecca Duke
Inspiration för en mycket stor lantlig rektangulär träningspool på baksidan av huset, med poolhus och naturstensplattor
Inspiration för en mycket stor lantlig rektangulär träningspool på baksidan av huset, med poolhus och naturstensplattor
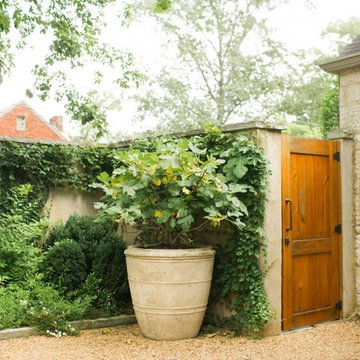
There is perhaps nothing more charming than an elegant old home in historic southern neighborhood. Our mission was to make this one modern-day livable while keeping the home's historic personality.
It was in many ways a blank slate, as it was being completely renovated. It was small inside, but instead of adding indoor space, the client wanted outdoor spaces where he could live, relax, and entertain. The design played off the old world limestone and included connecting the garage to the home by creating a covered living area. Limestone walls and an Alabama blue fireplace gives the space structure while the reflecting pool and gravel patio added a subtle touch of glamor. The boxwoods create clean lines, while the hydrangeas contrasted those with structured chaos. The entry courtyard and front porch offer additional spots where the client unwinds at the end of the day in his lush, personal urban oasis.
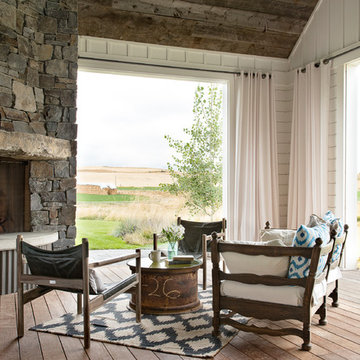
Locati Architects, LongViews Studio
Inredning av en lantlig mellanstor terrass längs med huset, med en öppen spis och takförlängning
Inredning av en lantlig mellanstor terrass längs med huset, med en öppen spis och takförlängning
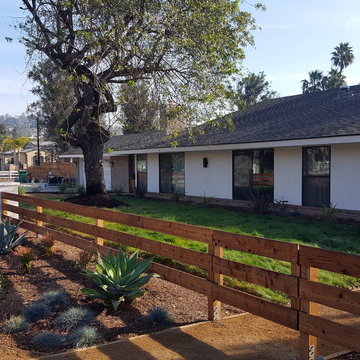
This lovely house was hidden behind very dense old foliage. We removed the old hedging and added a new fence, gate and pathway. We added brick pilasters to frame the entry, new planting and drought tolerant meadow grass.
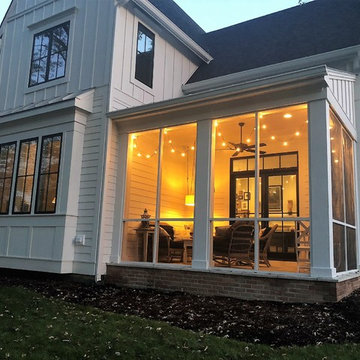
Bild på en mellanstor lantlig innätad veranda på baksidan av huset, med takförlängning
65 357 foton på lantligt utomhusdesign
7






