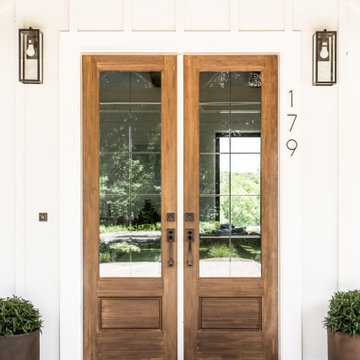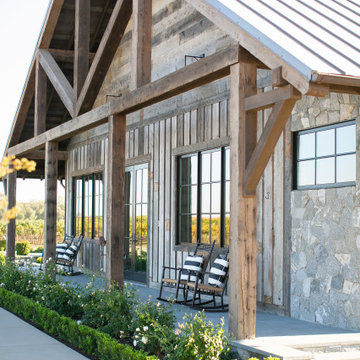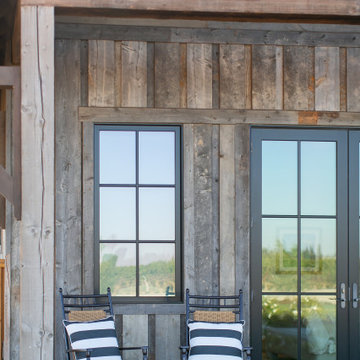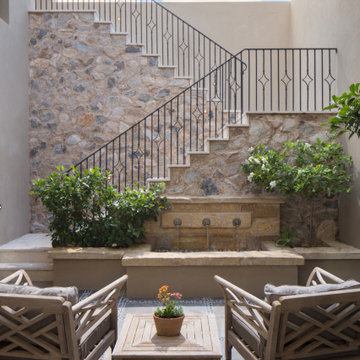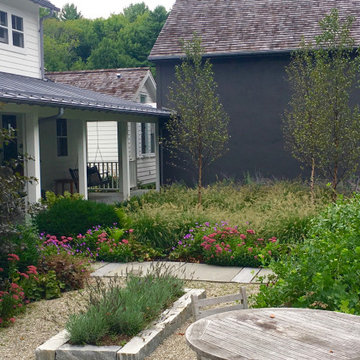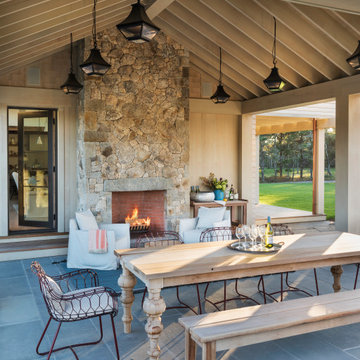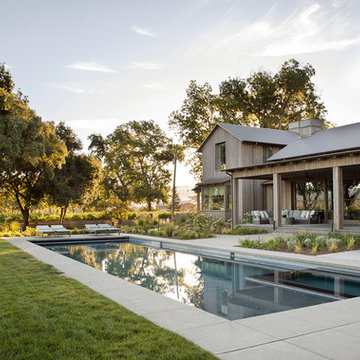Sortera efter:
Budget
Sortera efter:Populärt i dag
81 - 100 av 65 357 foton
Artikel 1 av 2

The exterior also includes a lovely front covered porch with a cathedral ceiling and an extended portion for sitting and relaxing while greeting guests or enjoying conversations with neighbors.
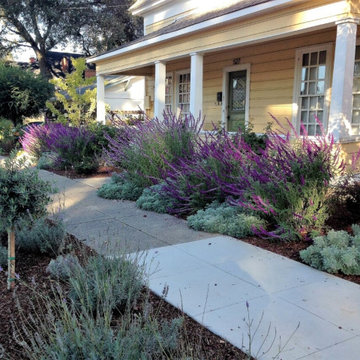
the front garden is maturing and displaying all the purple flowers contrasting with the yellow house - Mexican Sage, Artemesia, Lavender, Little Ollie Dwarf Olive Standards, Ginkgo tree
Hitta den rätta lokala yrkespersonen för ditt projekt
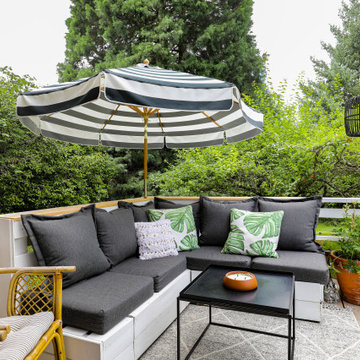
A modern-meets-vintage farmhouse-style tiny house designed and built by Parlour & Palm in Portland, Oregon. This adorable space may be small, but it is mighty, and includes a kitchen, bathroom, living room, sleeping loft, and outdoor deck. Many of the features - including cabinets, shelves, hardware, lighting, furniture, and outlet covers - are salvaged and recycled.
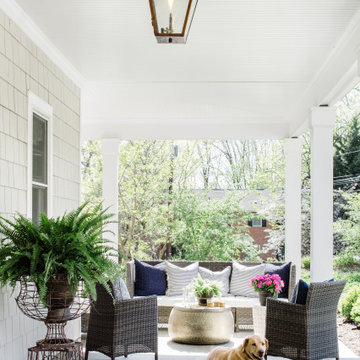
New stone front porch with gas lanterns and new second story addition.
Inredning av en lantlig veranda framför huset, med naturstensplattor och takförlängning
Inredning av en lantlig veranda framför huset, med naturstensplattor och takförlängning

Pool project completed- beautiful stonework by local subs!
Photo credit: Tim Murphy, Foto Imagery
Inredning av en lantlig liten rektangulär baddamm på baksidan av huset, med spabad och naturstensplattor
Inredning av en lantlig liten rektangulär baddamm på baksidan av huset, med spabad och naturstensplattor
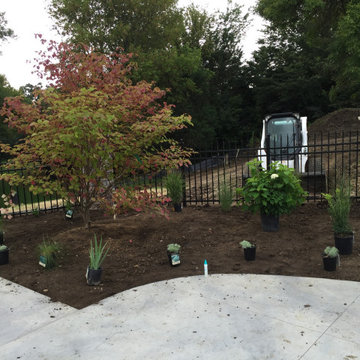
Inspiration för stora lantliga bakgårdar i full sol insynsskydd på sommaren, med marksten i betong
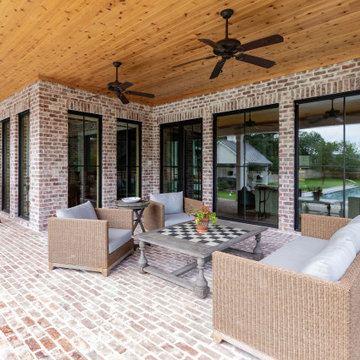
Idéer för stora lantliga verandor på baksidan av huset, med marksten i tegel och takförlängning
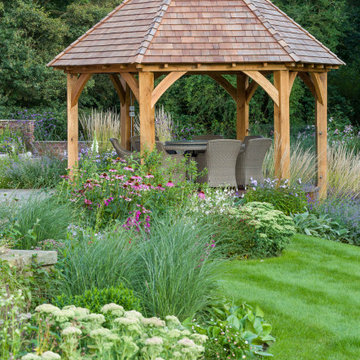
Lantlig inredning av en mellanstor bakgård i full sol, med naturstensplattor på sommaren
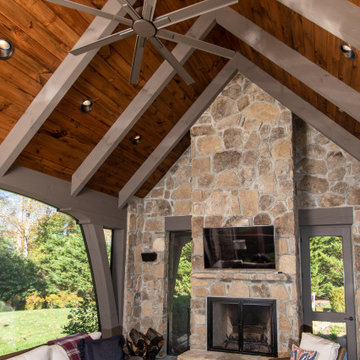
Idéer för en stor lantlig uteplats på baksidan av huset, med en eldstad, naturstensplattor och takförlängning
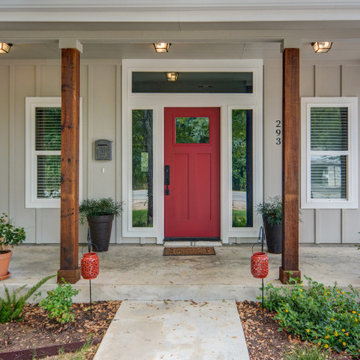
Idéer för att renovera en mellanstor lantlig veranda framför huset, med betongplatta och takförlängning
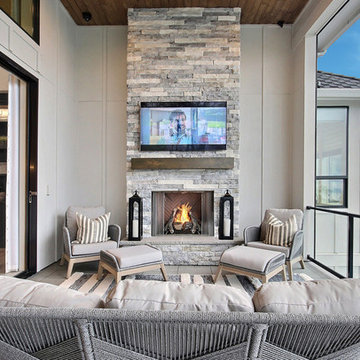
Inspired by the majesty of the Northern Lights and this family's everlasting love for Disney, this home plays host to enlighteningly open vistas and playful activity. Like its namesake, the beloved Sleeping Beauty, this home embodies family, fantasy and adventure in their truest form. Visions are seldom what they seem, but this home did begin 'Once Upon a Dream'. Welcome, to The Aurora.
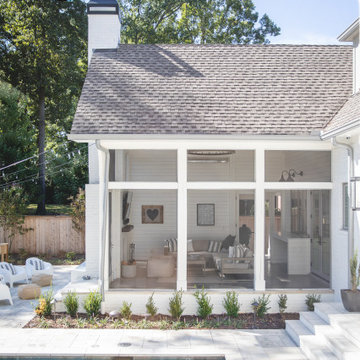
MOSAIC Design + Build recently completed the construction of a custom designed new home. The completed project is a magnificent home that uses the entire site wisely and meets every need of the clients and their family. We believe in a high level of service and pay close attention to even the smallest of details. Consider MOSAIC Design + Build for your new home project.
65 357 foton på lantligt utomhusdesign
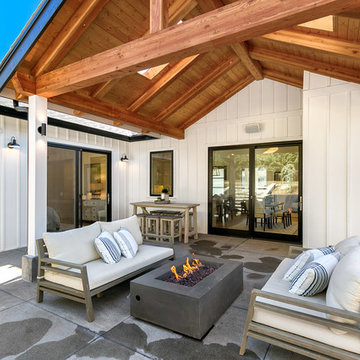
Inspiration för mellanstora lantliga uteplatser på baksidan av huset, med en öppen spis, betongplatta och takförlängning
5






