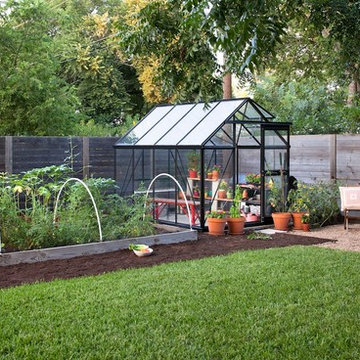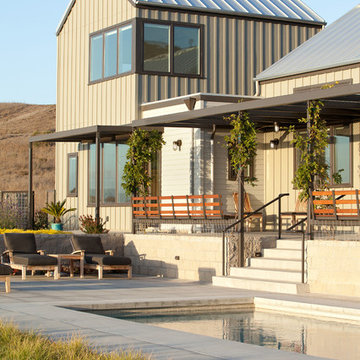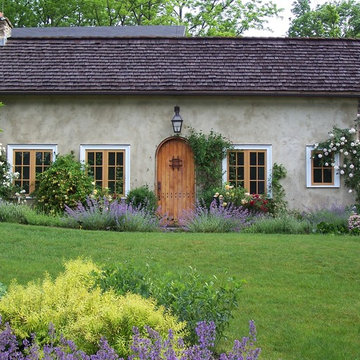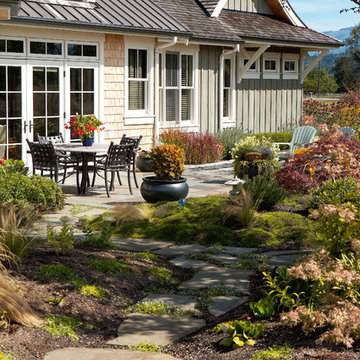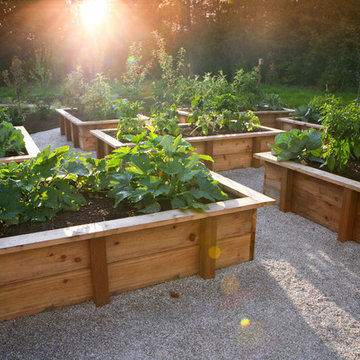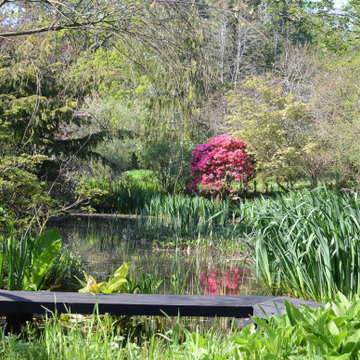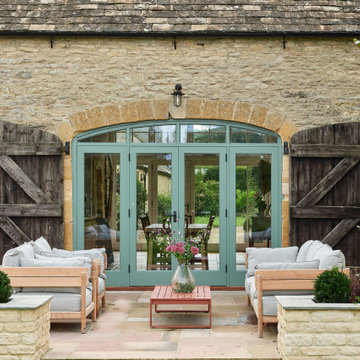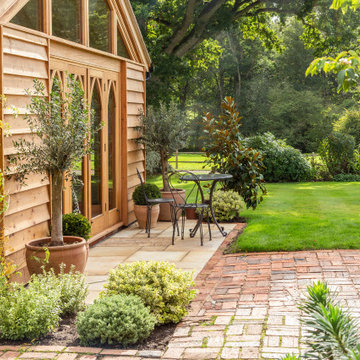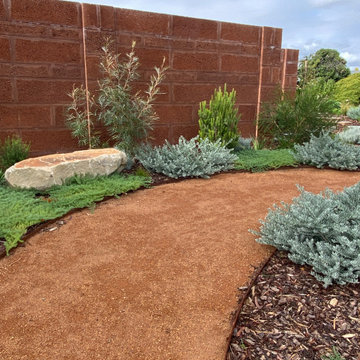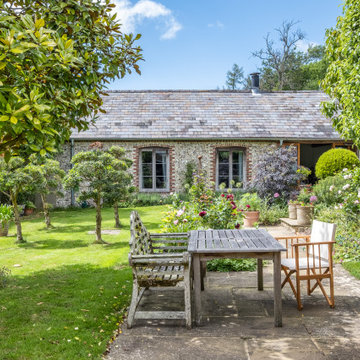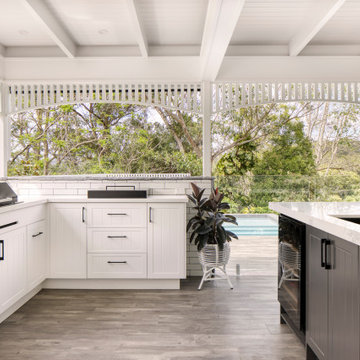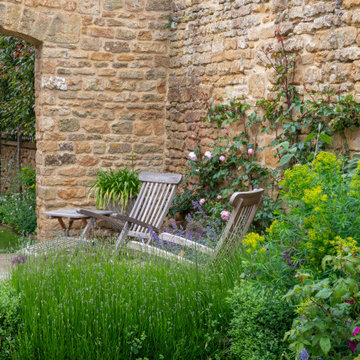Sortera efter:
Budget
Sortera efter:Populärt i dag
41 - 60 av 65 392 foton
Artikel 1 av 2
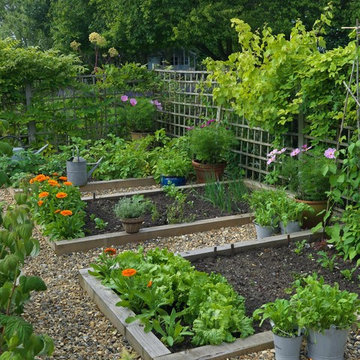
Nicola Stocken-Tomkins
Idéer för en lantlig bakgård i full sol, med en köksträdgård och grus
Idéer för en lantlig bakgård i full sol, med en köksträdgård och grus

When Cummings Architects first met with the owners of this understated country farmhouse, the building’s layout and design was an incoherent jumble. The original bones of the building were almost unrecognizable. All of the original windows, doors, flooring, and trims – even the country kitchen – had been removed. Mathew and his team began a thorough design discovery process to find the design solution that would enable them to breathe life back into the old farmhouse in a way that acknowledged the building’s venerable history while also providing for a modern living by a growing family.
The redesign included the addition of a new eat-in kitchen, bedrooms, bathrooms, wrap around porch, and stone fireplaces. To begin the transforming restoration, the team designed a generous, twenty-four square foot kitchen addition with custom, farmers-style cabinetry and timber framing. The team walked the homeowners through each detail the cabinetry layout, materials, and finishes. Salvaged materials were used and authentic craftsmanship lent a sense of place and history to the fabric of the space.
The new master suite included a cathedral ceiling showcasing beautifully worn salvaged timbers. The team continued with the farm theme, using sliding barn doors to separate the custom-designed master bath and closet. The new second-floor hallway features a bold, red floor while new transoms in each bedroom let in plenty of light. A summer stair, detailed and crafted with authentic details, was added for additional access and charm.
Finally, a welcoming farmer’s porch wraps around the side entry, connecting to the rear yard via a gracefully engineered grade. This large outdoor space provides seating for large groups of people to visit and dine next to the beautiful outdoor landscape and the new exterior stone fireplace.
Though it had temporarily lost its identity, with the help of the team at Cummings Architects, this lovely farmhouse has regained not only its former charm but also a new life through beautifully integrated modern features designed for today’s family.
Photo by Eric Roth
Hitta den rätta lokala yrkespersonen för ditt projekt
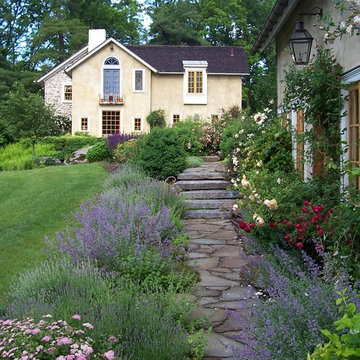
The walk across the lawn from the main house, down towards the former outbuilding which was re-fashioned into a guest house.
The steps are created from recycled granite curbing which once graced the streets of Philadelphia.
The roses seen in this view include Rosa ‘Abraham Darby’, ‘Graham Thomas’ and ‘New Dawn’. The billowy plumes of blue flowers belong to Catmint (Nepeta racemosa ‘Walker’s Low’)

Photographer: Richard Leo Johnson
Idéer för en lantlig innätad veranda, med trädäck och takförlängning
Idéer för en lantlig innätad veranda, med trädäck och takförlängning

Exempel på en stor lantlig veranda framför huset, med marksten i betong och takförlängning
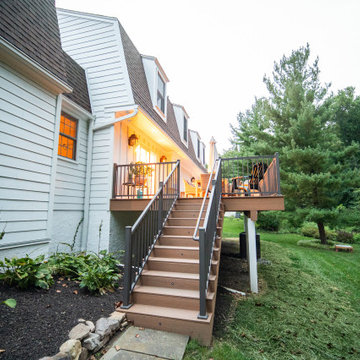
Inredning av en lantlig stor terrass på baksidan av huset, med utekök och räcke i metall
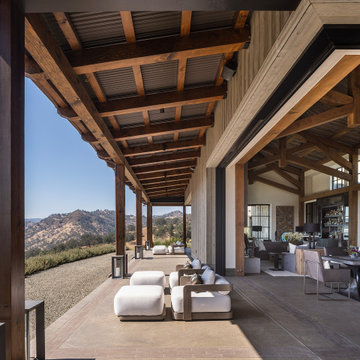
Idéer för en stor lantlig veranda på baksidan av huset, med utekök, stämplad betong, markiser och räcke i trä
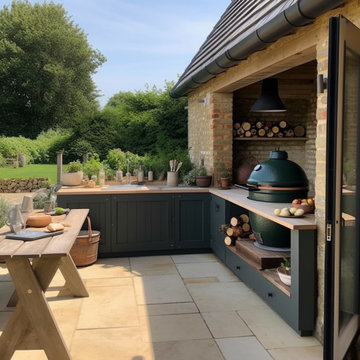
Farmhouse Design for Outdoor Kitchen in a matching Farrow and Ball colour. Bancha Green.
Idéer för stora lantliga uteplatser på baksidan av huset
Idéer för stora lantliga uteplatser på baksidan av huset
65 392 foton på lantligt utomhusdesign
3






