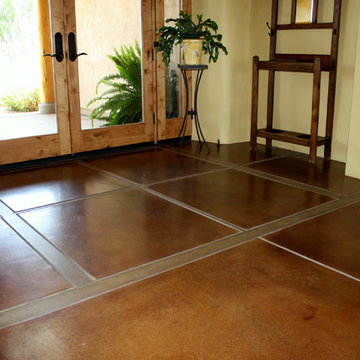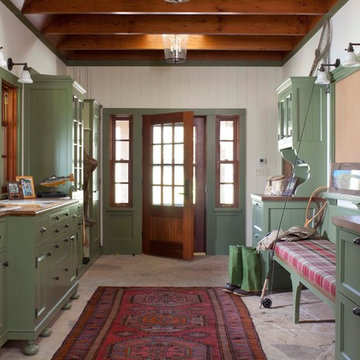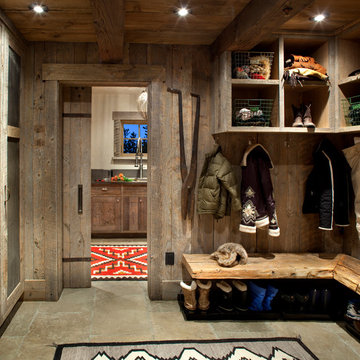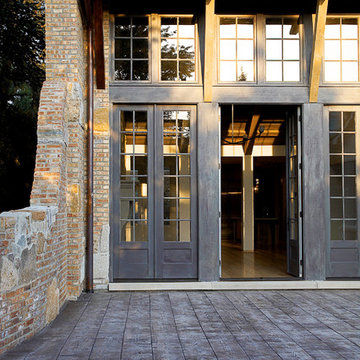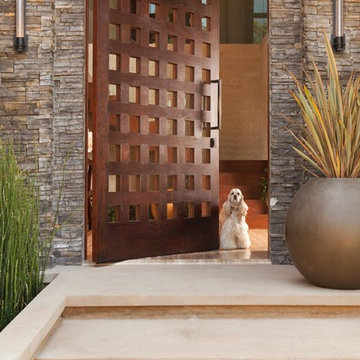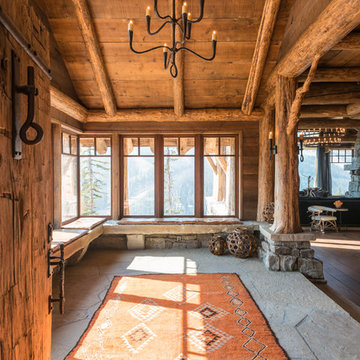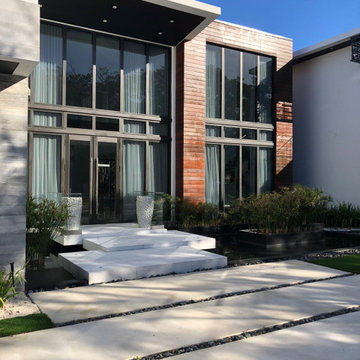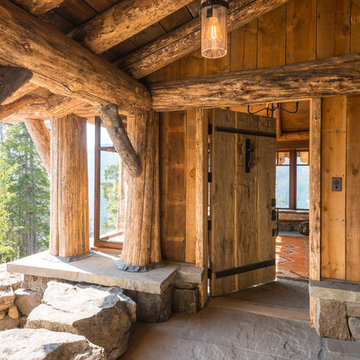13 448 foton på rustik entré
Sortera efter:
Budget
Sortera efter:Populärt i dag
141 - 160 av 13 448 foton
Artikel 1 av 2
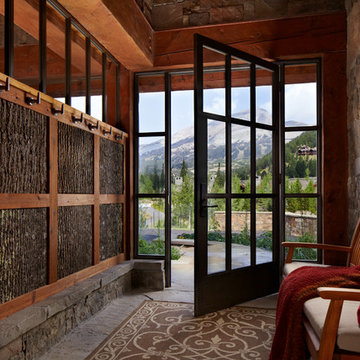
Idéer för att renovera en rustik entré, med en enkeldörr och glasdörr
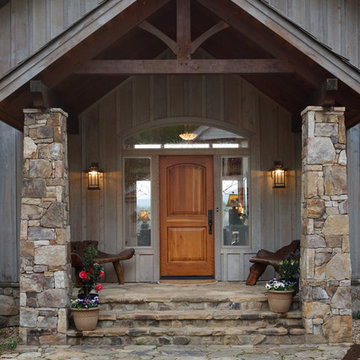
Virginia Hamrick Photography, Smith & Robertson, Inc. Custom Builder
Idéer för en rustik ingång och ytterdörr, med en enkeldörr och mellanmörk trädörr
Idéer för en rustik ingång och ytterdörr, med en enkeldörr och mellanmörk trädörr
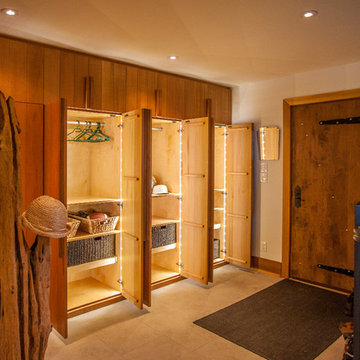
This entry features floor to ceiling cabinetry providing optimal storage space. Cedar planks clad the doors to create a natural yet modern look. When cubby doors are opened, LED lighting automatically illuminates the storage space.
Hitta den rätta lokala yrkespersonen för ditt projekt

This ski room is functional providing ample room for storage.
Idéer för ett stort rustikt kapprum, med svarta väggar, klinkergolv i keramik, en enkeldörr, mörk trädörr och beiget golv
Idéer för ett stort rustikt kapprum, med svarta väggar, klinkergolv i keramik, en enkeldörr, mörk trädörr och beiget golv
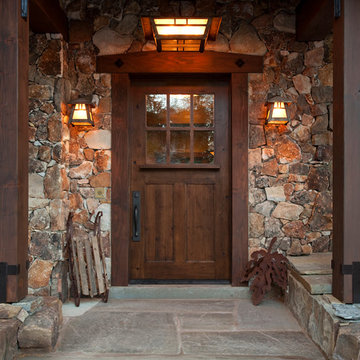
Exempel på en rustik ingång och ytterdörr, med en enkeldörr och mörk trädörr

Inredning av en rustik stor entré, med en dubbeldörr, bruna väggar, kalkstensgolv och glasdörr
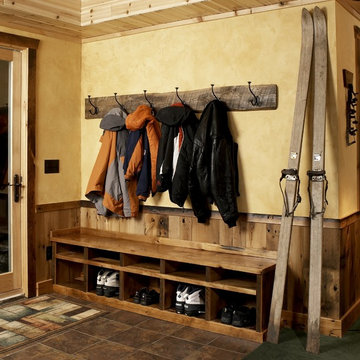
The wainscoting is made from reclaimed white barn board. For this special job, no wood was joined, every edge was eased to look worn with a wavering block plane. Knots, bullet holes, gouges, old paint, saw marks and every other imperfection were embraced and showcased for the story they represented. Nothing looks new.
The ceiling is treated with tongue and grooved, beveled cedar planks.
There is nothing more incongruous than when a room is rustic but the sheetrock walls are left smooth - especially when the wall are left white. To give the walls an aged look we used a two-tone yellow-gold, coarse Venetian plaster.
PHOTO CREDIT: John Ray
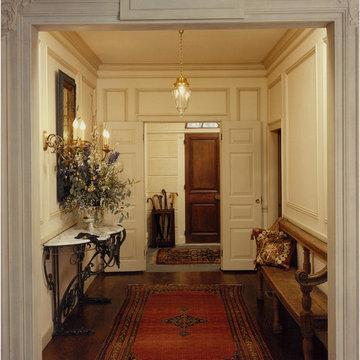
Entrance Hall/ Mudroom
Bruce Martin
Inspiration för en rustik farstu, med mörk trädörr
Inspiration för en rustik farstu, med mörk trädörr
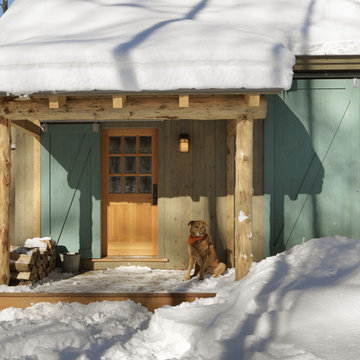
Architect: Joan Heaton Architects
Builder: Silver Maple Construction
Idéer för rustika entréer, med en enkeldörr och mellanmörk trädörr
Idéer för rustika entréer, med en enkeldörr och mellanmörk trädörr
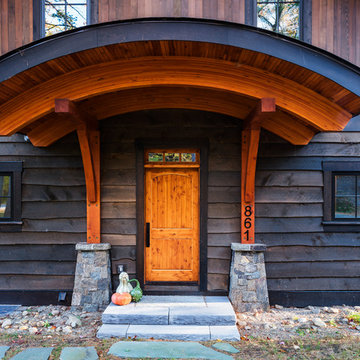
Bild på en rustik ingång och ytterdörr, med bruna väggar, en enkeldörr, mellanmörk trädörr och grått golv

The goal of this project was to build a house that would be energy efficient using materials that were both economical and environmentally conscious. Due to the extremely cold winter weather conditions in the Catskills, insulating the house was a primary concern. The main structure of the house is a timber frame from an nineteenth century barn that has been restored and raised on this new site. The entirety of this frame has then been wrapped in SIPs (structural insulated panels), both walls and the roof. The house is slab on grade, insulated from below. The concrete slab was poured with a radiant heating system inside and the top of the slab was polished and left exposed as the flooring surface. Fiberglass windows with an extremely high R-value were chosen for their green properties. Care was also taken during construction to make all of the joints between the SIPs panels and around window and door openings as airtight as possible. The fact that the house is so airtight along with the high overall insulatory value achieved from the insulated slab, SIPs panels, and windows make the house very energy efficient. The house utilizes an air exchanger, a device that brings fresh air in from outside without loosing heat and circulates the air within the house to move warmer air down from the second floor. Other green materials in the home include reclaimed barn wood used for the floor and ceiling of the second floor, reclaimed wood stairs and bathroom vanity, and an on-demand hot water/boiler system. The exterior of the house is clad in black corrugated aluminum with an aluminum standing seam roof. Because of the extremely cold winter temperatures windows are used discerningly, the three largest windows are on the first floor providing the main living areas with a majestic view of the Catskill mountains.
13 448 foton på rustik entré
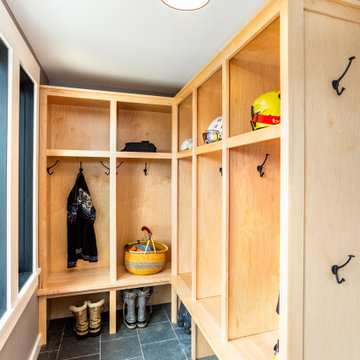
Inspiration för en rustik entré, med grå väggar, skiffergolv, en enkeldörr, en svart dörr och grått golv
8
