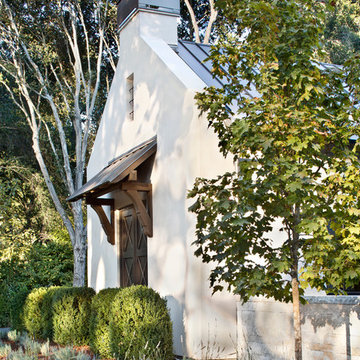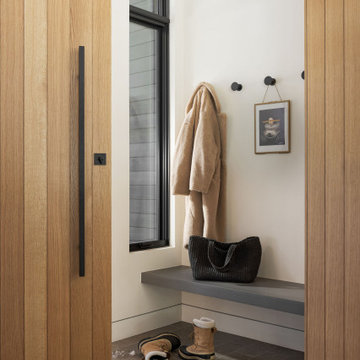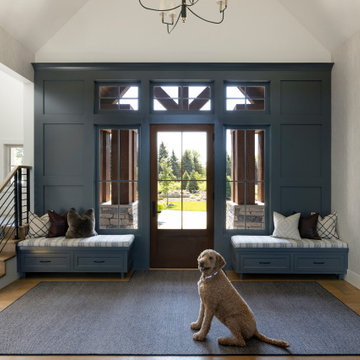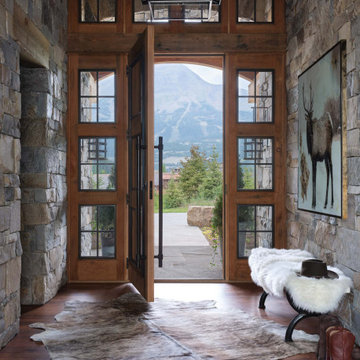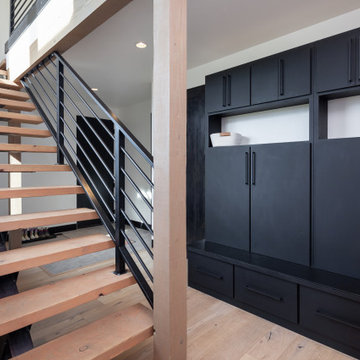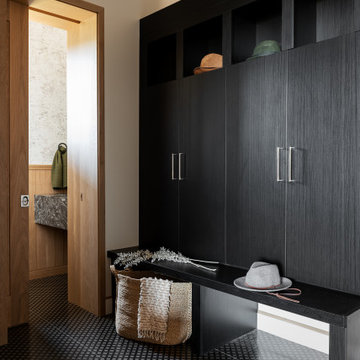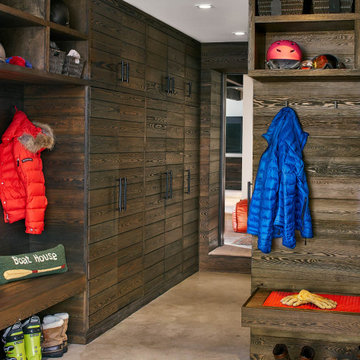13 443 foton på rustik entré
Sortera efter:
Budget
Sortera efter:Populärt i dag
101 - 120 av 13 443 foton
Artikel 1 av 2
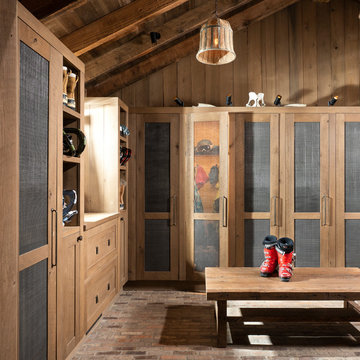
Photography - LongViews Studios
Idéer för att renovera ett stort rustikt kapprum, med bruna väggar, tegelgolv och flerfärgat golv
Idéer för att renovera ett stort rustikt kapprum, med bruna väggar, tegelgolv och flerfärgat golv
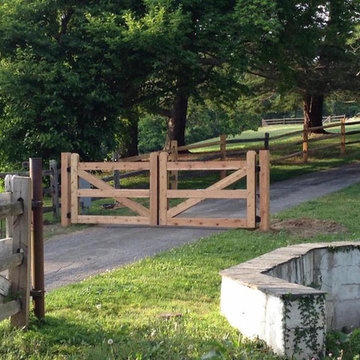
Cedar automated gates with a steel 2" box tubing support structure throughout.
Foto på en rustik entré
Foto på en rustik entré
Hitta den rätta lokala yrkespersonen för ditt projekt
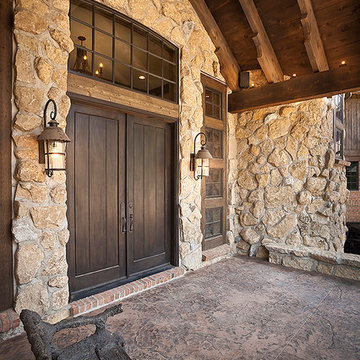
Idéer för att renovera en stor rustik ingång och ytterdörr, med bruna väggar, klinkergolv i terrakotta, en dubbeldörr och mörk trädörr
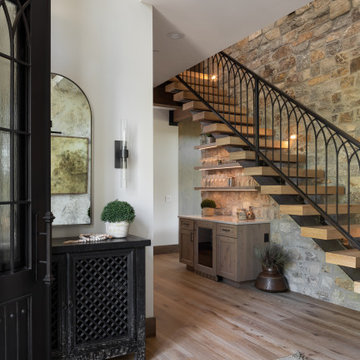
stone wall with floating stair with wet bar underneath seen from the entry
Idéer för att renovera en rustik entré
Idéer för att renovera en rustik entré

This view shows the foyer looking from the great room. This home. On the left, you'll see the sitting room through the barn door, and on the right is a small closet.
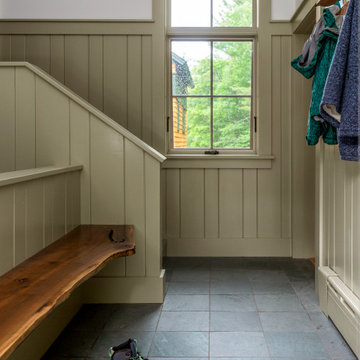
This custom home is nestled between Sugarbush and Mad River Glen. The project consisted of knocking down a large part of the original structure and building a new 3000sf wing and then joining the two together. A durable hand split Cedar shingle exterior combined with many architectural trim details made for a stunning and durable envelope.
The noteworthy interior details included reclaimed barn board on the walls, custom cabinetry and builtins, a locally fabricated metal staircase railing, with the clients home mountain resort (Mad River Glen) banner incorporated in the balustrade system. The home combined with the beautiful landscaping, pond, and mountain views make for an amazing sanctuary for our clients to retreat too in both the winter and summer seasons.
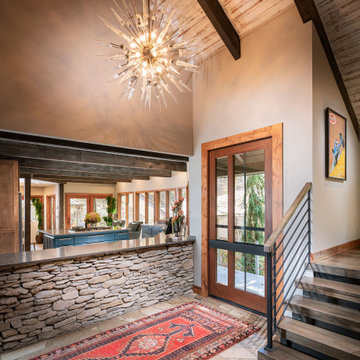
Idéer för en mycket stor rustik ingång och ytterdörr, med grå väggar, en pivotdörr och mellanmörk trädörr
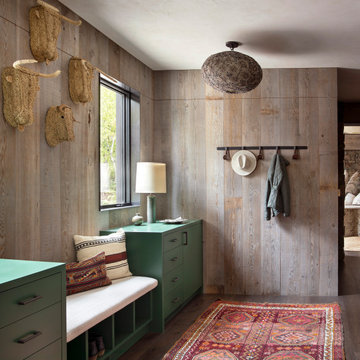
Mountain Modern Hidden Storage
Idéer för rustika kapprum, med bruna väggar, mellanmörkt trägolv och brunt golv
Idéer för rustika kapprum, med bruna väggar, mellanmörkt trägolv och brunt golv
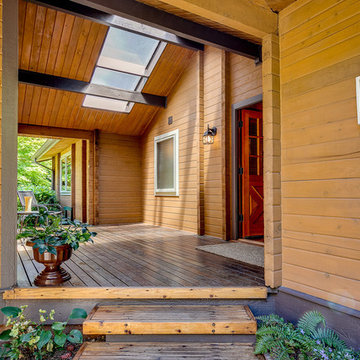
Foto på en stor rustik farstu, med mellanmörk trädörr, en dubbeldörr och mellanmörkt trägolv
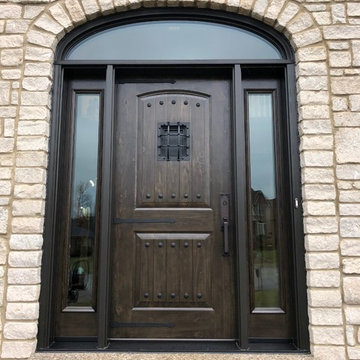
New ProVia Door Wood door with 2 Sidelites, a custom arched transom and iron clavos creates an imposing entry perfectly matched to this home's style. Oil Rubbed Bronze door hardware accessorizes the look.

The owners of this home came to us with a plan to build a new high-performance home that physically and aesthetically fit on an infill lot in an old well-established neighborhood in Bellingham. The Craftsman exterior detailing, Scandinavian exterior color palette, and timber details help it blend into the older neighborhood. At the same time the clean modern interior allowed their artistic details and displayed artwork take center stage.
We started working with the owners and the design team in the later stages of design, sharing our expertise with high-performance building strategies, custom timber details, and construction cost planning. Our team then seamlessly rolled into the construction phase of the project, working with the owners and Michelle, the interior designer until the home was complete.
The owners can hardly believe the way it all came together to create a bright, comfortable, and friendly space that highlights their applied details and favorite pieces of art.
Photography by Radley Muller Photography
Design by Deborah Todd Building Design Services
Interior Design by Spiral Studios
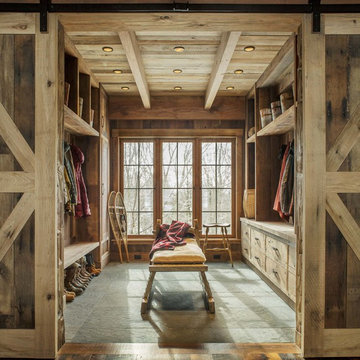
Photo: Jim Westphalen
Idéer för att renovera ett rustikt kapprum, med bruna väggar och grått golv
Idéer för att renovera ett rustikt kapprum, med bruna väggar och grått golv
13 443 foton på rustik entré
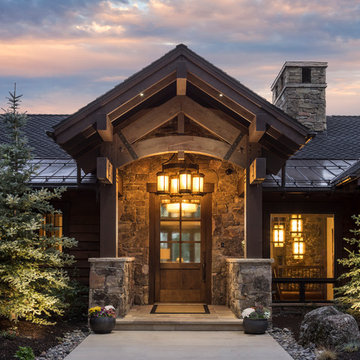
Idéer för en mellanstor rustik ingång och ytterdörr, med bruna väggar, en enkeldörr och mellanmörk trädörr
6
