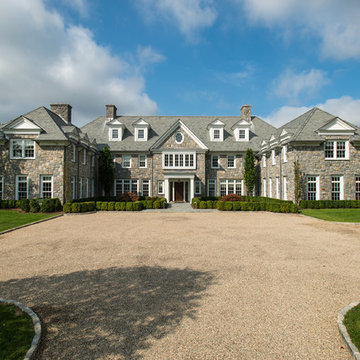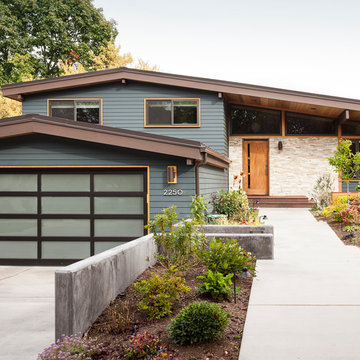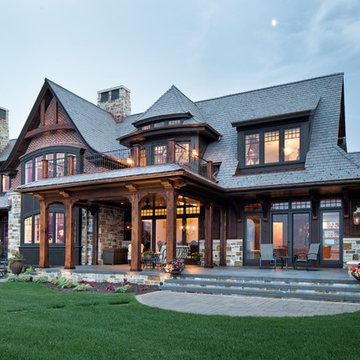33 738 foton på stenhus
Sortera efter:
Budget
Sortera efter:Populärt i dag
41 - 60 av 33 738 foton
Artikel 1 av 3
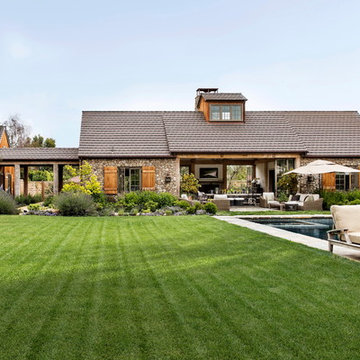
Ward Jewell, AIA was asked to design a comfortable one-story stone and wood pool house that was "barn-like" in keeping with the owner’s gentleman farmer concept. Thus, Mr. Jewell was inspired to create an elegant New England Stone Farm House designed to provide an exceptional environment for them to live, entertain, cook and swim in the large reflection lap pool.
Mr. Jewell envisioned a dramatic vaulted great room with hand selected 200 year old reclaimed wood beams and 10 foot tall pocketing French doors that would connect the house to a pool, deck areas, loggia and lush garden spaces, thus bringing the outdoors in. A large cupola “lantern clerestory” in the main vaulted ceiling casts a natural warm light over the graceful room below. The rustic walk-in stone fireplace provides a central focal point for the inviting living room lounge. Important to the functionality of the pool house are a chef’s working farm kitchen with open cabinetry, free-standing stove and a soapstone topped central island with bar height seating. Grey washed barn doors glide open to reveal a vaulted and beamed quilting room with full bath and a vaulted and beamed library/guest room with full bath that bookend the main space.
The private garden expanded and evolved over time. After purchasing two adjacent lots, the owners decided to redesign the garden and unify it by eliminating the tennis court, relocating the pool and building an inspired "barn". The concept behind the garden’s new design came from Thomas Jefferson’s home at Monticello with its wandering paths, orchards, and experimental vegetable garden. As a result this small organic farm, was born. Today the farm produces more than fifty varieties of vegetables, herbs, and edible flowers; many of which are rare and hard to find locally. The farm also grows a wide variety of fruits including plums, pluots, nectarines, apricots, apples, figs, peaches, guavas, avocados (Haas, Fuerte and Reed), olives, pomegranates, persimmons, strawberries, blueberries, blackberries, and ten different types of citrus. The remaining areas consist of drought-tolerant sweeps of rosemary, lavender, rockrose, and sage all of which attract butterflies and dueling hummingbirds.
Photo Credit: Laura Hull Photography. Interior Design: Jeffrey Hitchcock. Landscape Design: Laurie Lewis Design. General Contractor: Martin Perry Premier General Contractors

Builder: John Kraemer & Sons | Architecture: Charlie & Co. Design | Interior Design: Martha O'Hara Interiors | Landscaping: TOPO | Photography: Gaffer Photography
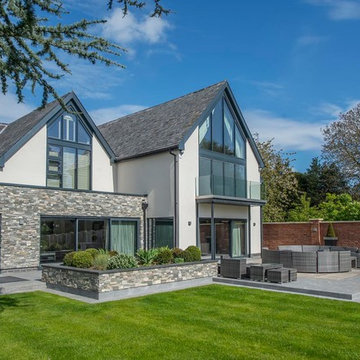
Idéer för att renovera ett mycket stort funkis flerfärgat hus, med två våningar, sadeltak och tak med takplattor

Idéer för stora rustika beige hus, med två våningar, sadeltak och tak i shingel
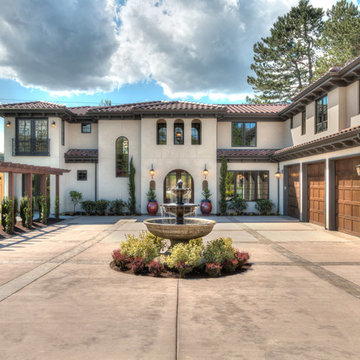
Inspiration för stora medelhavsstil beige hus, med två våningar, valmat tak och tak med takplattor
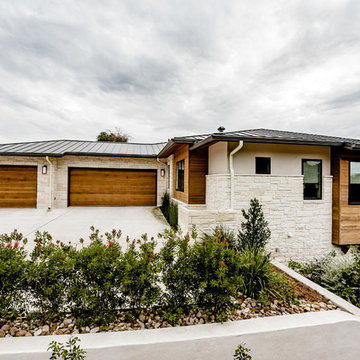
An Indoor Lady
Inspiration för ett funkis beige hus, med allt i ett plan, valmat tak och tak i metall
Inspiration för ett funkis beige hus, med allt i ett plan, valmat tak och tak i metall
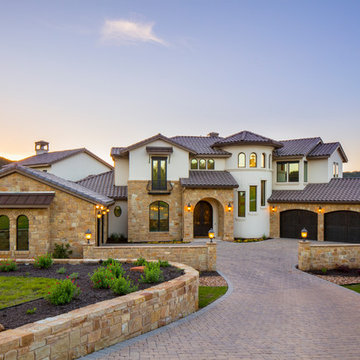
tre dunham - fine focus photography
Bild på ett mycket stort medelhavsstil flerfärgat stenhus, med två våningar och valmat tak
Bild på ett mycket stort medelhavsstil flerfärgat stenhus, med två våningar och valmat tak
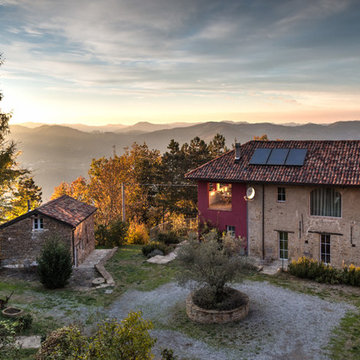
Andrea Chiesa è Progetto Immagine
Inspiration för stora medelhavsstil röda hus, med två våningar, sadeltak och tak med takplattor
Inspiration för stora medelhavsstil röda hus, med två våningar, sadeltak och tak med takplattor
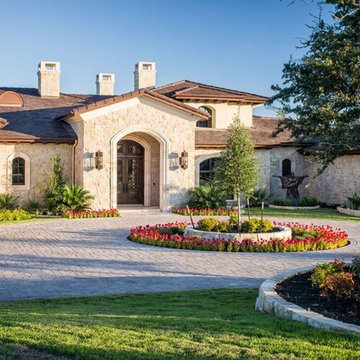
Photography: Piston Design
Inspiration för ett mycket stort stenhus
Inspiration för ett mycket stort stenhus
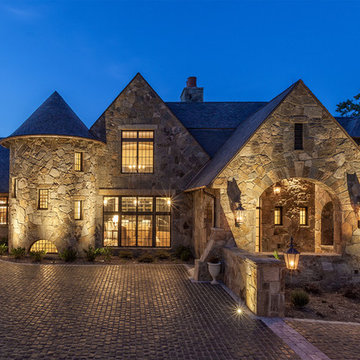
This charming European-inspired home juxtaposes old-world architecture with more contemporary details. The exterior is primarily comprised of granite stonework with limestone accents. The stair turret provides circulation throughout all three levels of the home, and custom iron windows afford expansive lake and mountain views. The interior features custom iron windows, plaster walls, reclaimed heart pine timbers, quartersawn oak floors and reclaimed oak millwork.
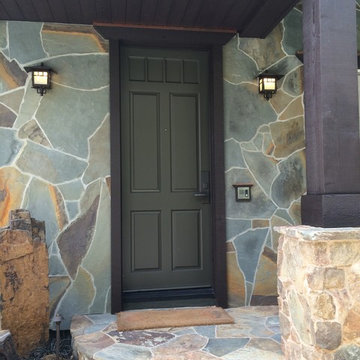
Renovated Entry. Custom stone surface on face of house, Stained Cedar Wood Casing and Trim, Copper Gutters and Flashing.
Amerikansk inredning av ett mellanstort grönt stenhus, med två våningar och sadeltak
Amerikansk inredning av ett mellanstort grönt stenhus, med två våningar och sadeltak

Nick Springett Photography
Inspiration för ett mycket stort funkis beige hus, med två våningar och platt tak
Inspiration för ett mycket stort funkis beige hus, med två våningar och platt tak

Located in Whitefish, Montana near one of our nation’s most beautiful national parks, Glacier National Park, Great Northern Lodge was designed and constructed with a grandeur and timelessness that is rarely found in much of today’s fast paced construction practices. Influenced by the solid stacked masonry constructed for Sperry Chalet in Glacier National Park, Great Northern Lodge uniquely exemplifies Parkitecture style masonry. The owner had made a commitment to quality at the onset of the project and was adamant about designating stone as the most dominant material. The criteria for the stone selection was to be an indigenous stone that replicated the unique, maroon colored Sperry Chalet stone accompanied by a masculine scale. Great Northern Lodge incorporates centuries of gained knowledge on masonry construction with modern design and construction capabilities and will stand as one of northern Montana’s most distinguished structures for centuries to come.
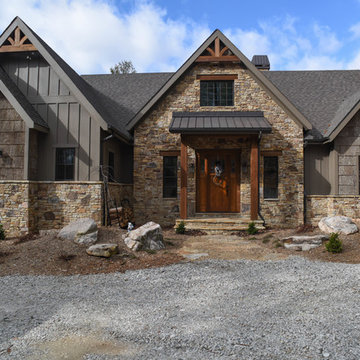
Inredning av ett rustikt mellanstort beige stenhus, med två våningar och sadeltak
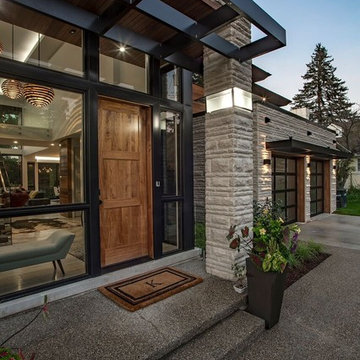
Idéer för ett mellanstort modernt svart stenhus, med tre eller fler plan och valmat tak
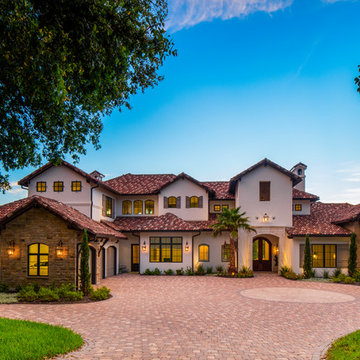
Idéer för att renovera ett stort medelhavsstil vitt hus, med två våningar, sadeltak och tak med takplattor
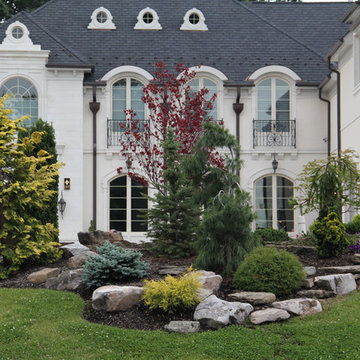
Inspiration för mellanstora klassiska vita hus, med två våningar, valmat tak och tak i shingel
33 738 foton på stenhus
3
