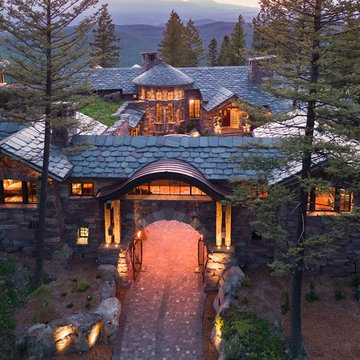33 729 foton på stenhus
Sortera efter:
Budget
Sortera efter:Populärt i dag
41 - 60 av 33 729 foton
Artikel 1 av 3
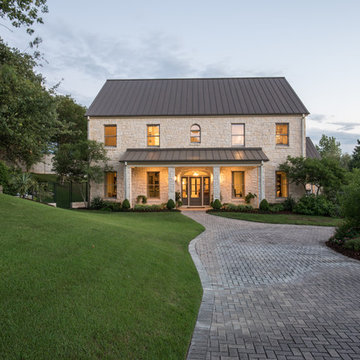
This home was a remodel project that we did from start to finish. This included adding a metal roof to give the home a Hill Country Soft Contemporary Feel.
Photos by: Micheal Hunter

Builder: John Kraemer & Sons | Architecture: Charlie & Co. Design | Interior Design: Martha O'Hara Interiors | Landscaping: TOPO | Photography: Gaffer Photography

Aerial view of the front facade of the house and landscape.
Robert Benson Photography
Bild på ett mycket stort rustikt beige hus, med två våningar, sadeltak och tak i shingel
Bild på ett mycket stort rustikt beige hus, med två våningar, sadeltak och tak i shingel
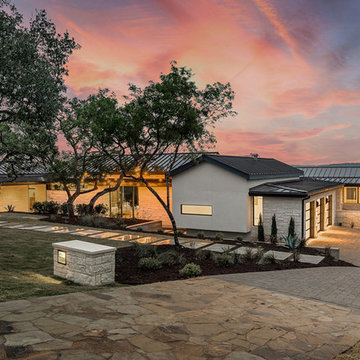
This wonderful home was a group effort! Home design and initial interior selections by LaRue Architects. Construction by Rivendale Homes. We were hired for additional design finish and fixture selections. The beautiful staging for placing the home on the market is by John-William Interiors.
Photography by JPM Real Estate Photography
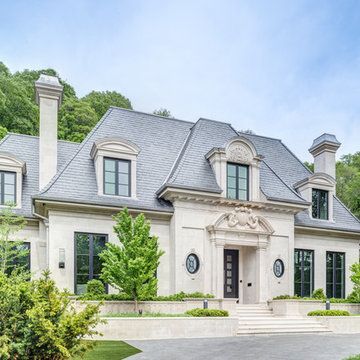
French Transitional Located in Toronto// Makow Architects
Klassisk inredning av ett beige hus, med allt i ett plan, tak i shingel och valmat tak
Klassisk inredning av ett beige hus, med allt i ett plan, tak i shingel och valmat tak
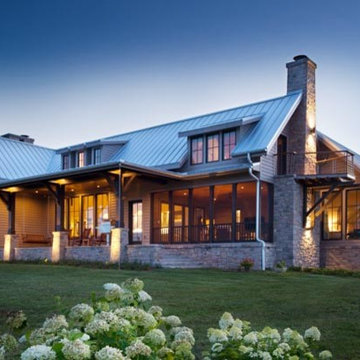
Every detail of this custom country farmhouse is designed to complement its luxurious country setting. The custom home adds a luxurious touch to farm living with stone and iron accents help show off the polish of the exterior as well as the interior details in the open floor plan.

Thrilling shadows, stunning texture. The all-new Terra Cut manufactured stone collection is a ProVia exclusive that embodies key characteristics of weatherworn, coarse-grained, and coral style stones. This one-of-a-kind manufactured stone profile creates a striking appearance through a sensational amount of texture within each stone, as well as multiple dimensions from stone to stone.
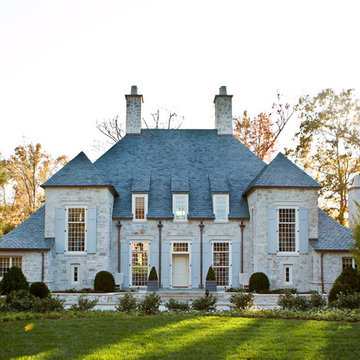
Idéer för mellanstora vintage grå hus, med valmat tak, tak i shingel och två våningar
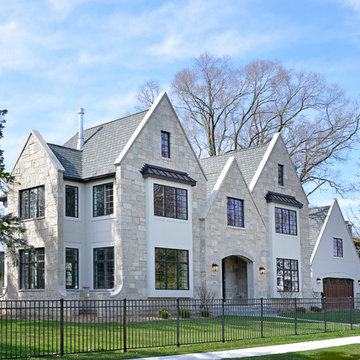
Idéer för mycket stora vintage beige hus, med tre eller fler plan och tak i shingel
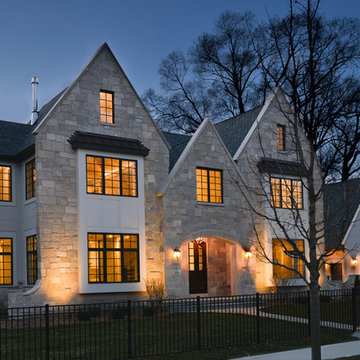
Inspiration för ett mycket stort vintage beige hus, med tre eller fler plan och tak i shingel
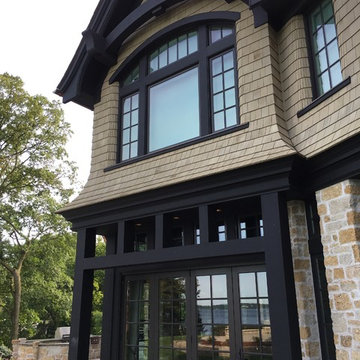
Stunning Lakeside Castle on Lake Minnetonka, MN
Castle Style, Chateau, Lakeside Home, Lake Castle, Stone Siding, Shingle Siding, Mixed Siding, Dark Trim, Dark Window Trim, Landscaping, Backyard
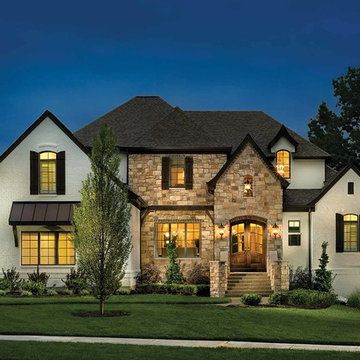
Idéer för att renovera ett vintage vitt stenhus, med två våningar och sadeltak
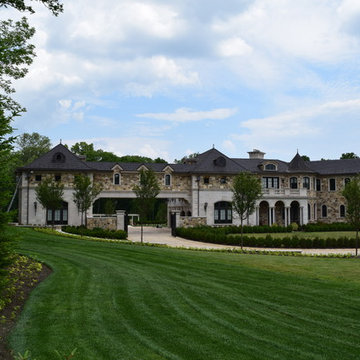
This homeowner wanted to create the property of their dreams and knew they could do so by contacting the Braen Supply experts. The experts at Braen Supply were able to provide them with the materials they needed for their home, retaining walls, outdoor fireplace and fire pit.
These materials complemented the features of their home in the best possible way. The Mount Vernon veneer provided a touch of elegance and created the style and design this homeowner always wanted.
Areas Completed:
- Facade
- Pool House
- Retaining Walls
- Firepit
- Fireplace
Materials Used:
- Mount Vernon Thin Stone Veneer
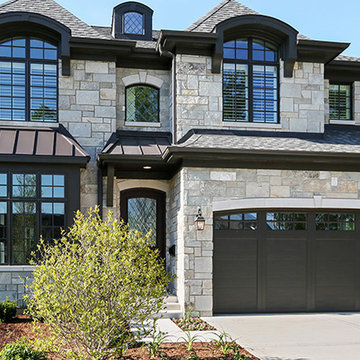
Inspiration för mellanstora klassiska grå hus, med två våningar, valmat tak och tak i mixade material
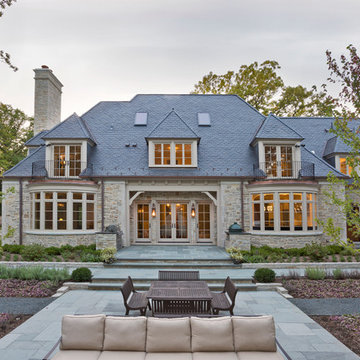
Jon Cancelino
Inredning av ett klassiskt beige stenhus, med tre eller fler plan och valmat tak
Inredning av ett klassiskt beige stenhus, med tre eller fler plan och valmat tak
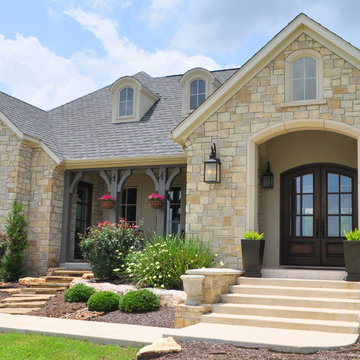
The clients imagined a rock house with cut stone accents and a steep roof with French and English influences; an asymmetrical house that spread out to fit their broad building site.
We designed the house with a shallow, but rambling footprint to allow lots of natural light into the rooms.
The interior is anchored by the dramatic but cozy family room that features a cathedral ceiling and timber trusses. A breakfast nook with a banquette is built-in along one wall and is lined with windows on two sides overlooking the flower garden.
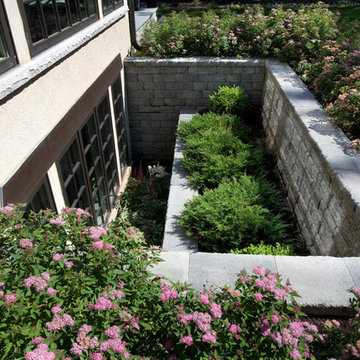
http://www.pickellbuilders.com. Photography by Linda Oyama Bryan. Stone Window Well Sheds Light into Basement.
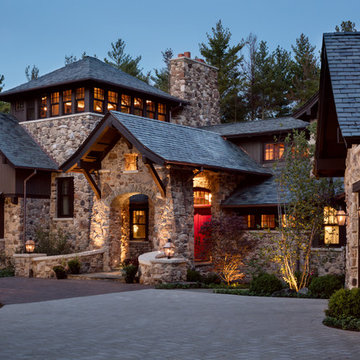
This imposing home is constructed almost entirely of local stone.
Foto på ett rustikt brunt stenhus, med sadeltak
Foto på ett rustikt brunt stenhus, med sadeltak
33 729 foton på stenhus
3
