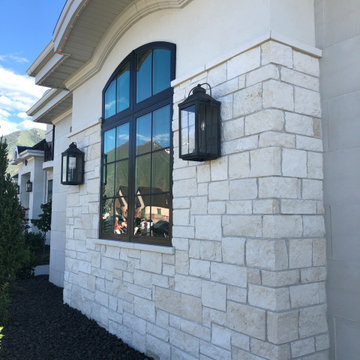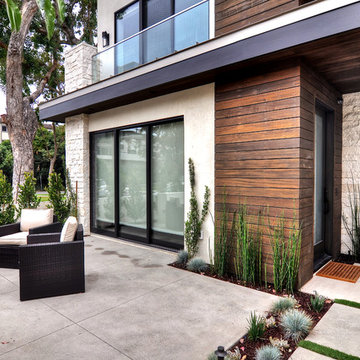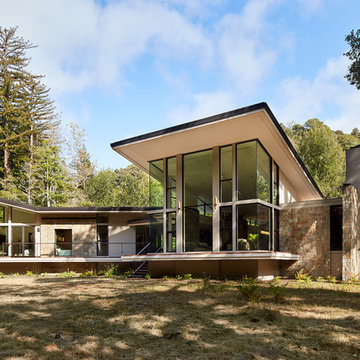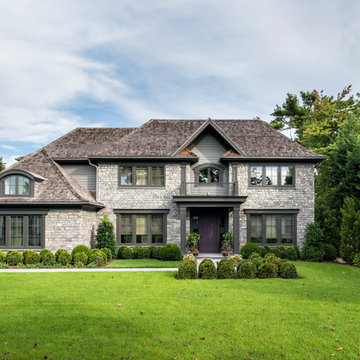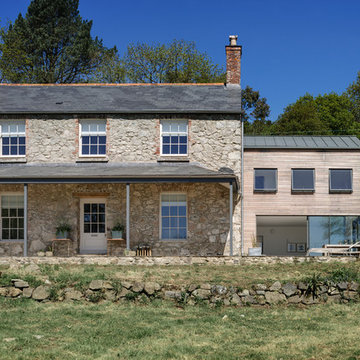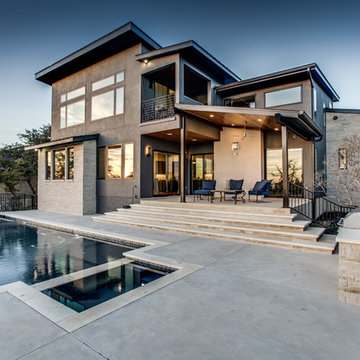33 738 foton på stenhus
Sortera efter:
Budget
Sortera efter:Populärt i dag
21 - 40 av 33 738 foton
Artikel 1 av 3
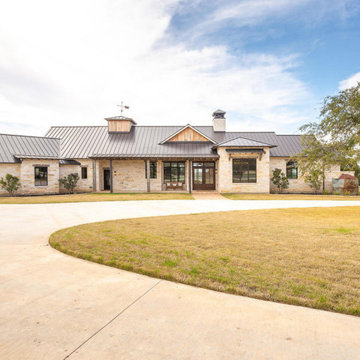
3,749 SF Farmhouse with 4 bedrooms, 4 1/2 bathrooms situated on almost 60 acres.
Idéer för ett lantligt beige hus, med allt i ett plan, sadeltak och tak i metall
Idéer för ett lantligt beige hus, med allt i ett plan, sadeltak och tak i metall
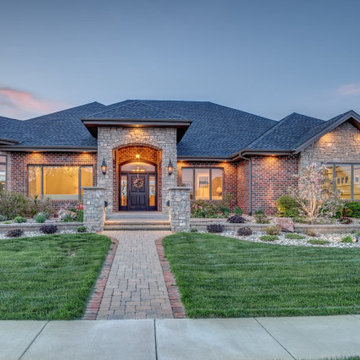
Idéer för att renovera ett mycket stort vintage flerfärgat hus, med allt i ett plan, sadeltak och tak i shingel

Mediterranean retreat perched above a golf course overlooking the ocean.
Bild på ett stort medelhavsstil beige hus, med tre eller fler plan, sadeltak och tak med takplattor
Bild på ett stort medelhavsstil beige hus, med tre eller fler plan, sadeltak och tak med takplattor
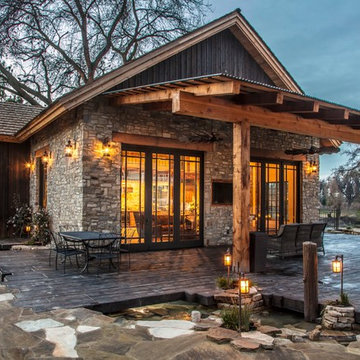
Bild på ett mellanstort rustikt grått hus, med allt i ett plan, sadeltak och tak i shingel

Shoberg Homes- Contractor
Studio Seiders - Interior Design
Ryann Ford Photography, LLC
Exempel på ett modernt grått hus, med allt i ett plan och valmat tak
Exempel på ett modernt grått hus, med allt i ett plan och valmat tak
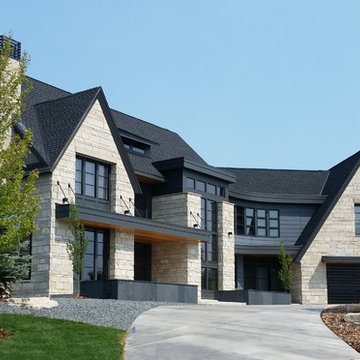
The clean lines of this natural stone add to the warmth of the home. With neutral undertones, you can pair this stone with any interior or exterior project.
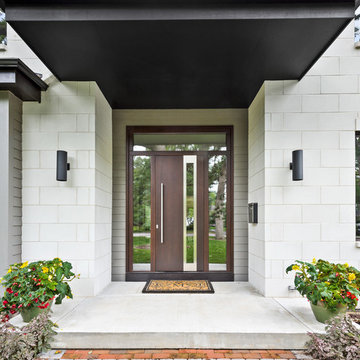
Picture Perfect House
Idéer för ett stort modernt vitt hus, med två våningar, valmat tak och levande tak
Idéer för ett stort modernt vitt hus, med två våningar, valmat tak och levande tak

Stone ranch with French Country flair and a tucked under extra lower level garage. The beautiful Chilton Woodlake blend stone follows the arched entry with timbers and gables. Carriage style 2 panel arched accent garage doors with wood brackets. The siding is Hardie Plank custom color Sherwin Williams Anonymous with custom color Intellectual Gray trim. Gable roof is CertainTeed Landmark Weathered Wood with a medium bronze metal roof accent over the bay window. (Ryan Hainey)

Photography by Lucas Henning.
Inspiration för ett litet funkis grått hus, med allt i ett plan, pulpettak och tak i metall
Inspiration för ett litet funkis grått hus, med allt i ett plan, pulpettak och tak i metall

Steve Hall @ Hall + Merrick
Exempel på ett modernt beige hus, med två våningar och platt tak
Exempel på ett modernt beige hus, med två våningar och platt tak
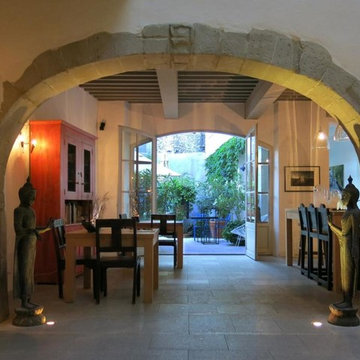
Project: Le Petit Hopital in Provence
Limestone Elements by Ancient Surfaces
Project Renovation completed in 2012
Situated in a quiet, bucolic setting surrounded by lush apple and cherry orchards, Petit Hopital is a refurbished eighteenth century Bastide farmhouse.
With manicured gardens and pathways that seem as if they emerged from a fairy tale. Petit Hopital is a quintessential Provencal retreat that merges natural elements of stone, wind, fire and water.
Talking about water, Ancient Surfaces made sure to provide this lovely estate with unique and one of a kind fountains that are simply out of this world.
The villa is in proximity to the magical canal-town of Isle Sur La Sorgue and within comfortable driving distance of Avignon, Carpentras and Orange with all the French culture and history offered along the way.
The grounds at Petit Hopital include a pristine swimming pool with a Romanesque wall fountain full with its thick stone coping surround pieces.
The interior courtyard features another special fountain for an even more romantic effect.
Cozy outdoor furniture allows for splendid moments of alfresco dining and lounging.
The furnishings at Petit Hopital are modern, comfortable and stately, yet rather quaint when juxtaposed against the exposed stone walls.
The plush living room has also been fitted with a fireplace.
Antique Limestone Flooring adorned the entire home giving it a surreal out of time feel to it.
The villa includes a fully equipped kitchen with center island featuring gas hobs and a separate bar counter connecting via open plan to the formal dining area to help keep the flow of the conversation going.
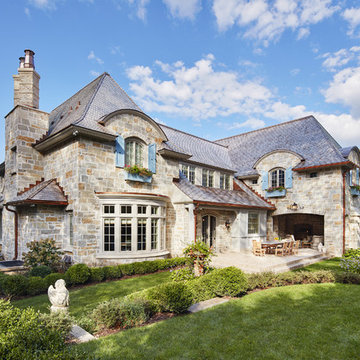
Builder: John Kraemer & Sons | Architecture: Charlie & Co. Design | Interior Design: Martha O'Hara Interiors | Landscaping: TOPO | Photography: Gaffer Photography
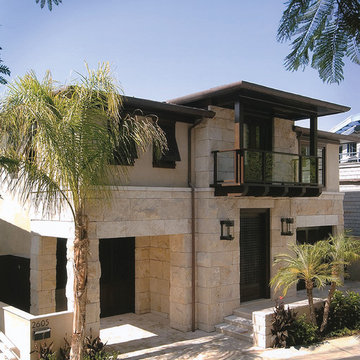
This 6,000 square foot residence in Newport Beach, CA exemplifies classic elegance through a combination of glass, wood and split-face Roman Travertine.
The Roman Travertine was purchased directly from an Italian supplier by the general contractor. Accurate shop drawings and cut lists developed by SMG Stone Company allowed the material to be ordered effectively and ensured a smooth transfer and installation of the stone to the job.
Approximately 3,300 square feet of split-face Roman Travertine dressed interior and exterior walls using a mechanical attachment system with stainless steel clips and ungrouted joints. Some onsite work included chiseling face edges to match the split-face finish of each piece. Shop drawings allowed planning for slightly oversized pieces to accomodate the field finishing of 4" thick pieces of a height of 24" and varying lengths of 12: - 60". From an installation stand point the lintels proved to be the biggest challenge of the project because the size of the doors were 6' - 8' and longer. Due to this each piece had to be handled by hand due to the small space of the job site. After five years of stone selection and detailed drawings, this dream home was completed in 2007.
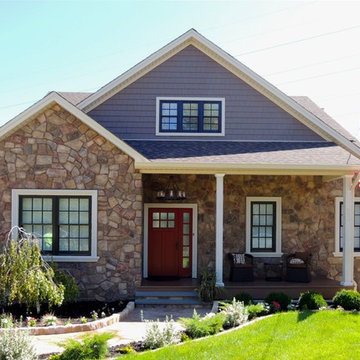
Inspiration för mellanstora amerikanska flerfärgade hus, med allt i ett plan, sadeltak och tak i shingel
33 738 foton på stenhus
2
