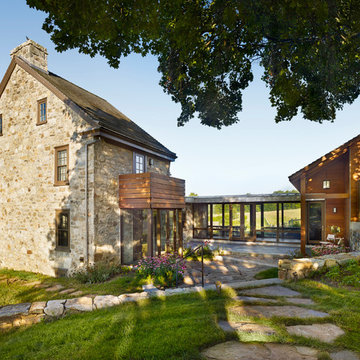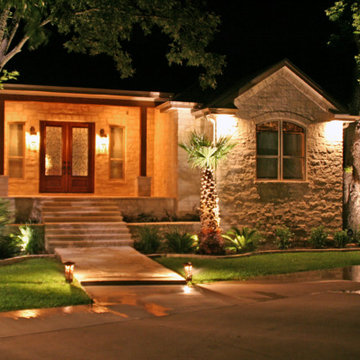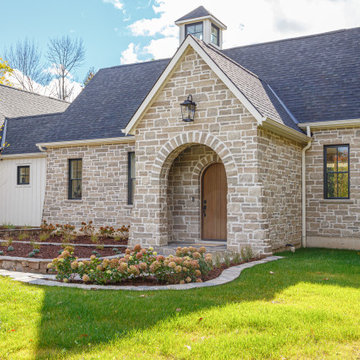33 755 foton på stenhus
Sortera efter:
Budget
Sortera efter:Populärt i dag
1 - 20 av 33 755 foton
Artikel 1 av 3
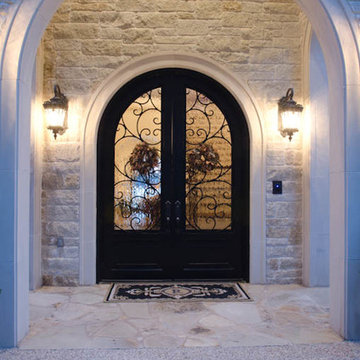
view of front entry
Idéer för att renovera ett mycket stort vintage vitt stenhus, med två våningar
Idéer för att renovera ett mycket stort vintage vitt stenhus, med två våningar

Denver Modern with natural stone accents.
Idéer för ett mellanstort modernt grått hus, med tre eller fler plan och platt tak
Idéer för ett mellanstort modernt grått hus, med tre eller fler plan och platt tak
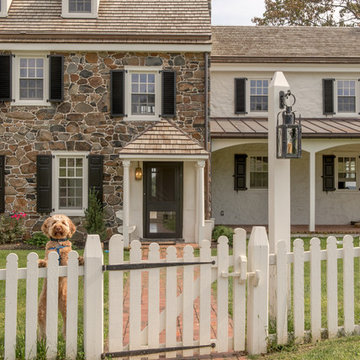
Photographer: Angle Eye Photography
Foto på ett mycket stort lantligt vitt stenhus, med tre eller fler plan och sadeltak
Foto på ett mycket stort lantligt vitt stenhus, med tre eller fler plan och sadeltak

This photo shows the single-story family room addition to an unusual 1930's stone house, with floor-to-ceiling windows and glass doors, and new flagstone patio. Photo: Jeffrey Totaro

The home features high clerestory windows and a welcoming front porch, nestled between beautiful live oaks.
Exempel på ett mellanstort lantligt grått hus, med allt i ett plan, sadeltak och tak i metall
Exempel på ett mellanstort lantligt grått hus, med allt i ett plan, sadeltak och tak i metall
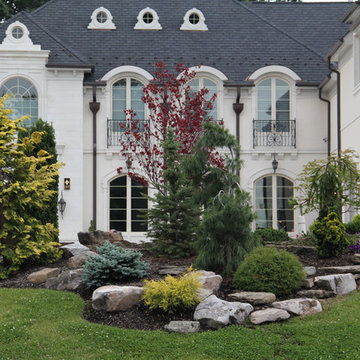
Inspiration för mellanstora klassiska vita hus, med två våningar, valmat tak och tak i shingel

Photo: Audrey Hall.
For custom luxury metal windows and doors, contact sales@brombalusa.com
Foto på ett rustikt hus, med sadeltak och tak i metall
Foto på ett rustikt hus, med sadeltak och tak i metall
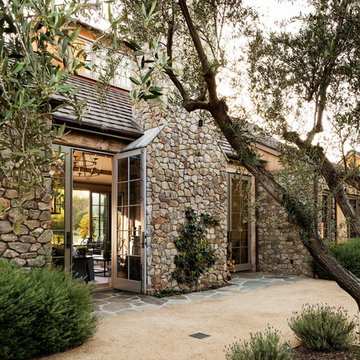
Ward Jewell, AIA was asked to design a comfortable one-story stone and wood pool house that was "barn-like" in keeping with the owner’s gentleman farmer concept. Thus, Mr. Jewell was inspired to create an elegant New England Stone Farm House designed to provide an exceptional environment for them to live, entertain, cook and swim in the large reflection lap pool.
Mr. Jewell envisioned a dramatic vaulted great room with hand selected 200 year old reclaimed wood beams and 10 foot tall pocketing French doors that would connect the house to a pool, deck areas, loggia and lush garden spaces, thus bringing the outdoors in. A large cupola “lantern clerestory” in the main vaulted ceiling casts a natural warm light over the graceful room below. The rustic walk-in stone fireplace provides a central focal point for the inviting living room lounge. Important to the functionality of the pool house are a chef’s working farm kitchen with open cabinetry, free-standing stove and a soapstone topped central island with bar height seating. Grey washed barn doors glide open to reveal a vaulted and beamed quilting room with full bath and a vaulted and beamed library/guest room with full bath that bookend the main space.
The private garden expanded and evolved over time. After purchasing two adjacent lots, the owners decided to redesign the garden and unify it by eliminating the tennis court, relocating the pool and building an inspired "barn". The concept behind the garden’s new design came from Thomas Jefferson’s home at Monticello with its wandering paths, orchards, and experimental vegetable garden. As a result this small organic farm, was born. Today the farm produces more than fifty varieties of vegetables, herbs, and edible flowers; many of which are rare and hard to find locally. The farm also grows a wide variety of fruits including plums, pluots, nectarines, apricots, apples, figs, peaches, guavas, avocados (Haas, Fuerte and Reed), olives, pomegranates, persimmons, strawberries, blueberries, blackberries, and ten different types of citrus. The remaining areas consist of drought-tolerant sweeps of rosemary, lavender, rockrose, and sage all of which attract butterflies and dueling hummingbirds.
Photo Credit: Laura Hull Photography. Interior Design: Jeffrey Hitchcock. Landscape Design: Laurie Lewis Design. General Contractor: Martin Perry Premier General Contractors

Rear Exterior with View of Pool
[Photography by Dan Piassick]
Bild på ett mellanstort funkis grått hus, med två våningar, sadeltak och tak i metall
Bild på ett mellanstort funkis grått hus, med två våningar, sadeltak och tak i metall
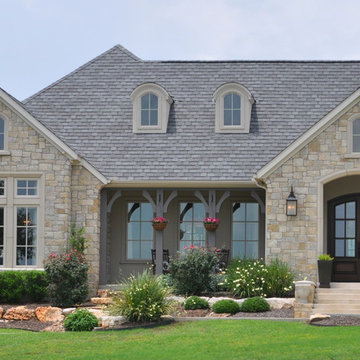
The clients imagined a rock house with cut stone accents and a steep roof with French and English influences; an asymmetrical house that spread out to fit their broad building site.
We designed the house with a shallow, but rambling footprint to allow lots of natural light into the rooms.
The interior is anchored by the dramatic but cozy family room that features a cathedral ceiling and timber trusses. A breakfast nook with a banquette is built-in along one wall and is lined with windows on two sides overlooking the flower garden.

This 10,970 square-foot, single-family home took the place of an obsolete structure in an established, picturesque Milwaukee suburb. The newly constructed house feels both fresh and relevant while being respectful of its surrounding traditional context. It is sited in a way that makes it feel as if it was there very early and the neighborhood developed around it. The home is clad in a custom blend of New York granite sourced from two quarries to get a unique color blend. Large, white cement board trim, standing-seam copper, large groupings of windows, and cut limestone accents are composed to create a home that feels both old and new—and as if it were plucked from a storybook. Marvin products helped tell this story with many available options and configurations that fit the design.
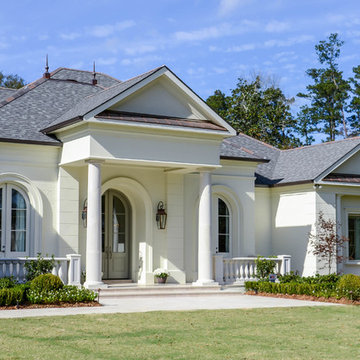
Home was built by Olde Orleans, Inc in Covington La. Jefferson Door supplied the custom 10 foot tall Mahogany exterior doors, 9 foot tall interior doors, windows (Krestmart), moldings, columns (HB&G) and door hardware (Emtek).
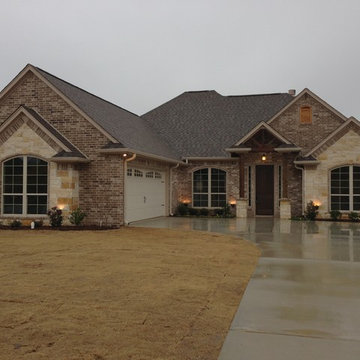
Traditional exterior of brick and stone brings a classic look to this home.
Foto på ett mellanstort vintage stenhus, med allt i ett plan
Foto på ett mellanstort vintage stenhus, med allt i ett plan
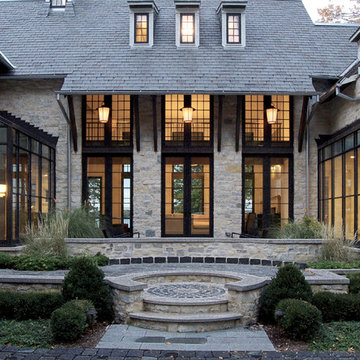
Idéer för ett klassiskt grått stenhus, med tre eller fler plan och valmat tak
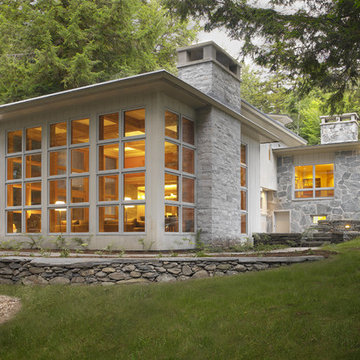
Photography by Carolyn Bates
Idéer för att renovera ett funkis stenhus, med allt i ett plan
Idéer för att renovera ett funkis stenhus, med allt i ett plan

Inspiration for a contemporary barndominium
Idéer för att renovera ett stort funkis vitt hus, med allt i ett plan och tak i metall
Idéer för att renovera ett stort funkis vitt hus, med allt i ett plan och tak i metall
33 755 foton på stenhus
1

