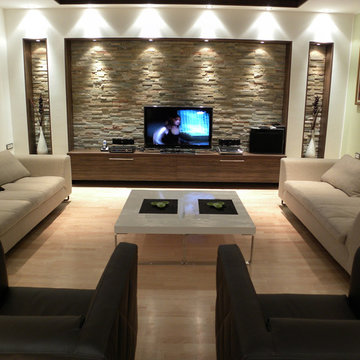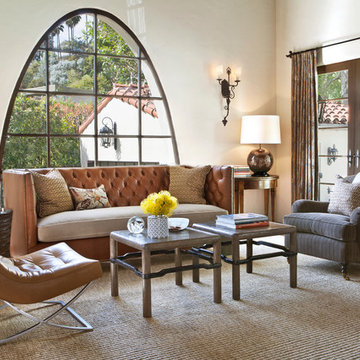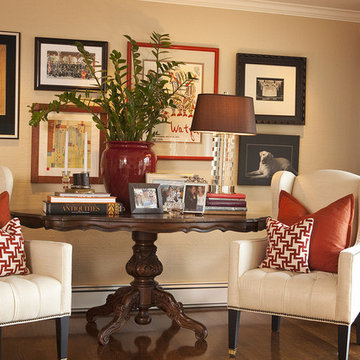4 861 foton på vardagsrum
Sortera efter:
Budget
Sortera efter:Populärt i dag
161 - 180 av 4 861 foton
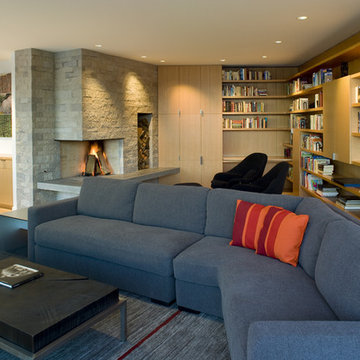
http://www.warmingtonandnorth.com
Foto på ett funkis vardagsrum, med en öppen hörnspis, ett bibliotek och en spiselkrans i sten
Foto på ett funkis vardagsrum, med en öppen hörnspis, ett bibliotek och en spiselkrans i sten
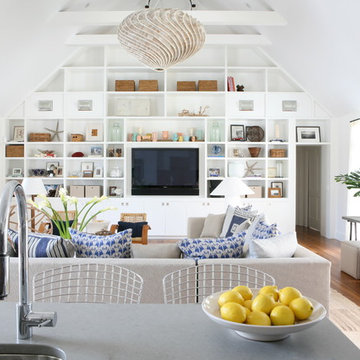
Idéer för maritima allrum med öppen planlösning, med vita väggar, mellanmörkt trägolv och en väggmonterad TV
Hitta den rätta lokala yrkespersonen för ditt projekt

Jason Hulet
Idéer för att renovera ett vintage allrum med öppen planlösning, med beige väggar
Idéer för att renovera ett vintage allrum med öppen planlösning, med beige väggar

Applied Photography
Idéer för ett klassiskt vardagsrum, med ett finrum, vita väggar, mellanmörkt trägolv och en standard öppen spis
Idéer för ett klassiskt vardagsrum, med ett finrum, vita väggar, mellanmörkt trägolv och en standard öppen spis
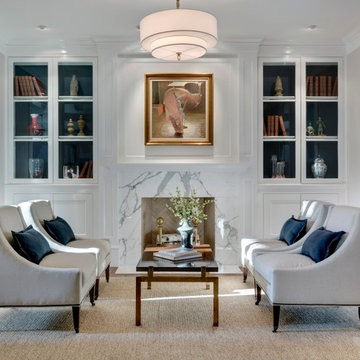
Charles Smith
Idéer för att renovera ett vintage vardagsrum, med ett finrum och en standard öppen spis
Idéer för att renovera ett vintage vardagsrum, med ett finrum och en standard öppen spis
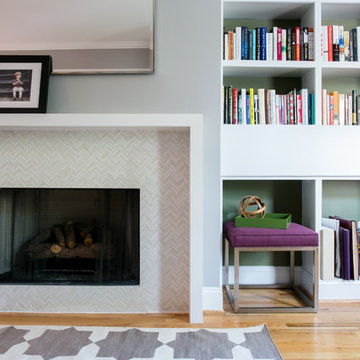
Design by Residents Understood
Photo Credit Katharine Hauschka
Idéer för funkis vardagsrum, med grå väggar
Idéer för funkis vardagsrum, med grå väggar

This whole house renovation done by Harry Braswell Inc. used Virginia Kitchen's design services (Erin Hoopes) and materials for the bathrooms, laundry and kitchens. The custom millwork was done to replicate the look of the cabinetry in the open concept family room. This completely custom renovation was eco-friend and is obtaining leed certification.
Photo's courtesy Greg Hadley
Construction: Harry Braswell Inc.
Kitchen Design: Erin Hoopes under Virginia Kitchens

photo: http://www.esto.com/vecerka
A renovation of an ornate, parlor level brownstone apartment on the Promenade in Brooklyn Heights with views to the Manhattan skyline. The space was reconfigured to create long views through the apartment around a sculptural “core”, its modern detailing and materials acting in counterpoint to the grandeur of the original detailing.
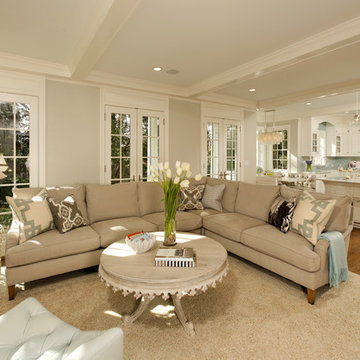
LEED Certified renovation of existing house.
Bild på ett vintage allrum med öppen planlösning
Bild på ett vintage allrum med öppen planlösning
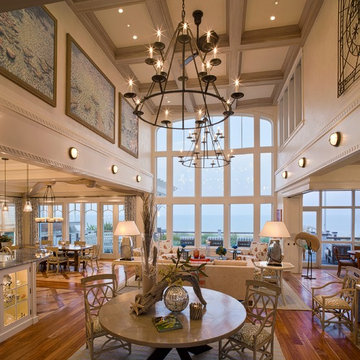
Exempel på ett mycket stort maritimt allrum med öppen planlösning, med beige väggar och mellanmörkt trägolv
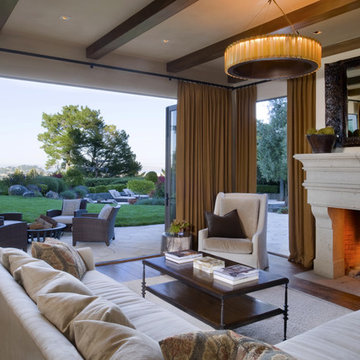
This Marin County project was constructed on a fast-track schedule. Design decisions and construction had to occur jointly in order to maintain aggressive critical-path deadlines. In order to ensure milestones were met, subcontractors, deliveries, and inspections were closely managed with clear communications between architect, designer, owner, and contractor.

Foto på ett funkis allrum med öppen planlösning, med grå väggar, mörkt trägolv och en standard öppen spis

This formal living room with built in storage and a large square bay window is anchored by the vintage rug. The light grey walls offer a neutral backdrop and the blues and greens of the rug are brought out in cushions and a bench seat in the window.
Photo by Anna Stathaki

Interior Design by Michele Hybner and Shawn Falcone. Photos by Amoura Productions
Idéer för ett klassiskt allrum med öppen planlösning, med ett finrum, bruna väggar, mörkt trägolv, en bred öppen spis, en spiselkrans i sten, en väggmonterad TV och brunt golv
Idéer för ett klassiskt allrum med öppen planlösning, med ett finrum, bruna väggar, mörkt trägolv, en bred öppen spis, en spiselkrans i sten, en väggmonterad TV och brunt golv

This home remodel is a celebration of curves and light. Starting from humble beginnings as a basic builder ranch style house, the design challenge was maximizing natural light throughout and providing the unique contemporary style the client’s craved.
The Entry offers a spectacular first impression and sets the tone with a large skylight and an illuminated curved wall covered in a wavy pattern Porcelanosa tile.
The chic entertaining kitchen was designed to celebrate a public lifestyle and plenty of entertaining. Celebrating height with a robust amount of interior architectural details, this dynamic kitchen still gives one that cozy feeling of home sweet home. The large “L” shaped island accommodates 7 for seating. Large pendants over the kitchen table and sink provide additional task lighting and whimsy. The Dekton “puzzle” countertop connection was designed to aid the transition between the two color countertops and is one of the homeowner’s favorite details. The built-in bistro table provides additional seating and flows easily into the Living Room.
A curved wall in the Living Room showcases a contemporary linear fireplace and tv which is tucked away in a niche. Placing the fireplace and furniture arrangement at an angle allowed for more natural walkway areas that communicated with the exterior doors and the kitchen working areas.
The dining room’s open plan is perfect for small groups and expands easily for larger events. Raising the ceiling created visual interest and bringing the pop of teal from the Kitchen cabinets ties the space together. A built-in buffet provides ample storage and display.
The Sitting Room (also called the Piano room for its previous life as such) is adjacent to the Kitchen and allows for easy conversation between chef and guests. It captures the homeowner’s chic sense of style and joie de vivre.
4 861 foton på vardagsrum

New View Photograghy
Foto på ett mycket stort vintage allrum med öppen planlösning, med ett finrum, grå väggar, mörkt trägolv, en standard öppen spis, en spiselkrans i sten och en dold TV
Foto på ett mycket stort vintage allrum med öppen planlösning, med ett finrum, grå väggar, mörkt trägolv, en standard öppen spis, en spiselkrans i sten och en dold TV
9
