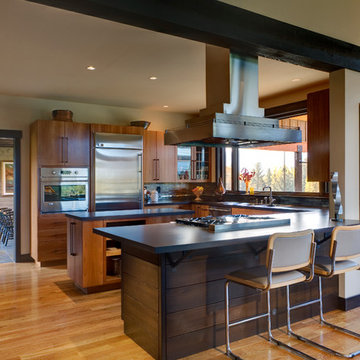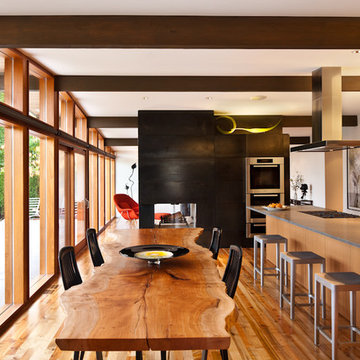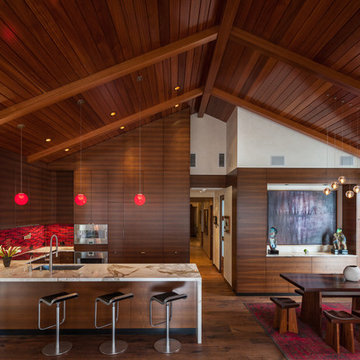Trägolv i köket: foton, design och inspiration
Sortera efter:
Budget
Sortera efter:Populärt i dag
141 - 160 av 6 990 foton
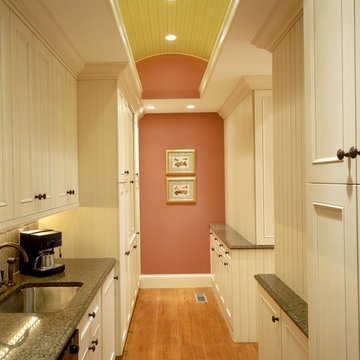
Randall Perry Photography
Exempel på ett klassiskt parallellkök, med en undermonterad diskho, luckor med infälld panel, vita skåp och beige stänkskydd
Exempel på ett klassiskt parallellkök, med en undermonterad diskho, luckor med infälld panel, vita skåp och beige stänkskydd
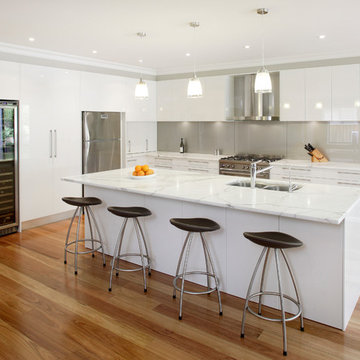
Eliot Cohen
Inspiration för mellanstora moderna l-kök, med rostfria vitvaror, en undermonterad diskho, vita skåp, marmorbänkskiva, stänkskydd med metallisk yta, glaspanel som stänkskydd, en köksö och mellanmörkt trägolv
Inspiration för mellanstora moderna l-kök, med rostfria vitvaror, en undermonterad diskho, vita skåp, marmorbänkskiva, stänkskydd med metallisk yta, glaspanel som stänkskydd, en köksö och mellanmörkt trägolv
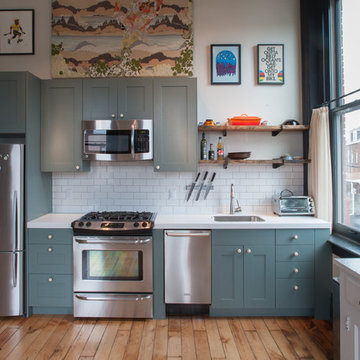
Photo: Jason Snyder © 2013 Houzz
Bild på ett funkis linjärt kök, med rostfria vitvaror, blå skåp, vitt stänkskydd, stänkskydd i tunnelbanekakel och skåp i shakerstil
Bild på ett funkis linjärt kök, med rostfria vitvaror, blå skåp, vitt stänkskydd, stänkskydd i tunnelbanekakel och skåp i shakerstil
Hitta den rätta lokala yrkespersonen för ditt projekt

Architect Nils Finne has created a new, highly crafted modern kitchen in his own traditional Tudor home located in the Queen Anne neighborhood of Seattle. The kitchen design relies on the creation of a very simple continuous space that is occupied by intensely crafted cabinets, counters and fittings. Materials such as steel, walnut, limestone, textured Alaskan yellow cedar, and sea grass are used in juxtaposition, allowing each material to benefit from adjacent contrasts in texture and color.
The existing kitchen was enlarged slightly by removing a wall between the kitchen and pantry. A long, continuous east-west space was created, approximately 25-feet long, with glass doors at either end. The east end of the kitchen has two seating areas: an inviting window seat with soft cushions as well as a desk area with seating, a flat-screen computer, and generous shelving for cookbooks.
At the west end of the kitchen, an unusual “L”-shaped door opening has been made between the kitchen and the dining room, in order to provide a greater sense of openness between the two spaces. The ensuing challenge was how to invent a sliding pocket door that could be used to close off the two spaces when the occasion required some separation. The solution was a custom door with two panels, and series of large finger joints between the two panels allowing the door to become “L” shaped. The resulting door, called a “zipper door” by the local fabricator (Quantum Windows and Doors), can be pushed completely into a wall pocket, or slid out and then the finger joints allow the second panel to swing into the “L”-shape position.
In addition to the “L”-shaped zipper door, the renovation of architect Nils Finne’s own house presented other opportunity for experimentation. Custom CNC-routed cabinet doors in Alaskan Yellow Cedar were built without vertical stiles, in order to create a more continuous texture across the surface of the lower cabinets. LED lighting was installed with special aluminum reflectors behind the upper resin-panel cabinets. Two materials were used for the counters: Belgian Blue limestone and Black walnut. The limestone was used around the sink area and adjacent to the cook-top. Black walnut was used for the remaining counter areas, and an unusual “finger” joint was created between the two materials, allowing a visually intriguing interlocking pattern , emphasizing the hard, fossilized quality of the limestone and the rich, warm grain of the walnut both to emerge side-by-side. Behind the two counter materials, a continuous backsplash of custom glass mosaic provides visual continuity.
Laser-cut steel detailing appears in the flower-like steel bracket supporting hanging pendants over the window seat as well as in the delicate steel valence placed in front of shades over the glass doors at either end of the kitchen.
At each of the window areas, the cabinet wall becomes open shelving above and around the windows. The shelving becomes part of the window frame, allowing for generously deep window sills of almost 10”.
Sustainable design ideas were present from the beginning. The kitchen is heavily insulated and new windows bring copious amounts of natural light. Green materials include resin panels, low VOC paints, sustainably harvested hardwoods, LED lighting, and glass mosaic tiles. But above all, it is the fact of renovation itself that is inherently sustainable and captures all the embodied energy of the original 1920’s house, which has now been given a fresh life. The intense craftsmanship and detailing of the renovation speaks also to a very important sustainable principle: build it well and it will last for many, many years!
Overall, the kitchen brings a fresh new spirit to a home built in 1927. In fact, the kitchen initiates a conversation between the older, traditional home and the new modern space. Although there are no moldings or traditional details in the kitchen, the common language between the two time periods is based on richly textured materials and obsessive attention to detail and craft.

Martha O'Hara Interiors, Interior Design | Stonewood LLC, Builder | Peter Eskuche, Architect | Troy Thies Photography | Shannon Gale, Photo Styling
Inspiration för ett vintage kök, med granitbänkskiva, en rustik diskho, skåp i mellenmörkt trä, beige stänkskydd, integrerade vitvaror och flera köksöar
Inspiration för ett vintage kök, med granitbänkskiva, en rustik diskho, skåp i mellenmörkt trä, beige stänkskydd, integrerade vitvaror och flera köksöar

Location: Sand Point, ID. Photos by Marie-Dominique Verdier; built by Selle Valley
Inredning av ett rustikt mellanstort linjärt kök, med släta luckor, stänkskydd i metallkakel, rostfria vitvaror, en undermonterad diskho, skåp i ljust trä, bänkskiva i kvarts, stänkskydd med metallisk yta, mellanmörkt trägolv och brunt golv
Inredning av ett rustikt mellanstort linjärt kök, med släta luckor, stänkskydd i metallkakel, rostfria vitvaror, en undermonterad diskho, skåp i ljust trä, bänkskiva i kvarts, stänkskydd med metallisk yta, mellanmörkt trägolv och brunt golv
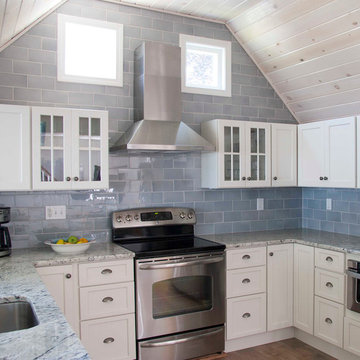
Photo Credits: Alex Donovan, asquaredstudio.com
Inredning av ett maritimt kök, med luckor med infälld panel, granitbänkskiva, rostfria vitvaror, vita skåp, blått stänkskydd och stänkskydd i keramik
Inredning av ett maritimt kök, med luckor med infälld panel, granitbänkskiva, rostfria vitvaror, vita skåp, blått stänkskydd och stänkskydd i keramik
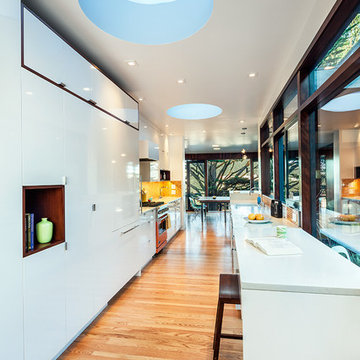
Foto på ett avskilt 60 tals parallellkök, med släta luckor, vita skåp och färgglada vitvaror
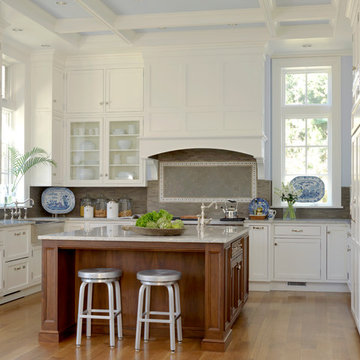
Alise O'Brien
Inspiration för ett vintage u-kök, med luckor med profilerade fronter, en rustik diskho, granitbänkskiva, vita skåp och integrerade vitvaror
Inspiration för ett vintage u-kök, med luckor med profilerade fronter, en rustik diskho, granitbänkskiva, vita skåp och integrerade vitvaror
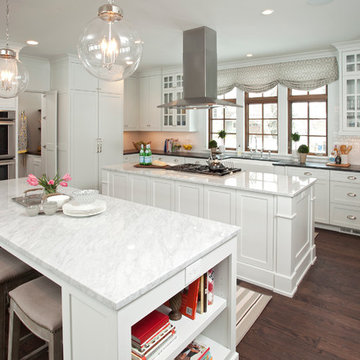
Inspiration för klassiska kök, med luckor med glaspanel, rostfria vitvaror och flera köksöar
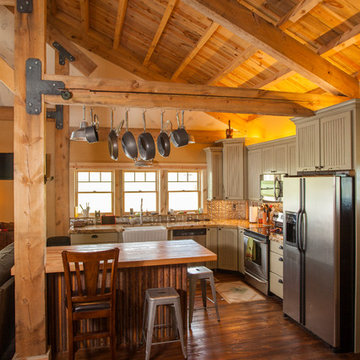
Sand Creek Post & Beam Traditional Wood Barns and Barn Homes
Learn more & request a free catalog: www.sandcreekpostandbeam.com
Idéer för ett klassiskt kök, med en rustik diskho
Idéer för ett klassiskt kök, med en rustik diskho
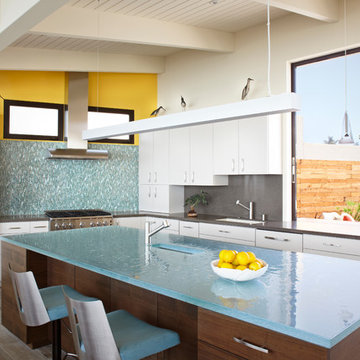
This whole house remodel updated and expanded a 1950’s contemporary. In addition to making the home more comfortable and energy efficient, the remodel added fabulous finishes. The owners were interested in creating multiple outdoor spaces for entertaining. Architect: Harrison Design; Landscape Design/Construction: Grace Design Associates; Photography: Jake Cryan Photography
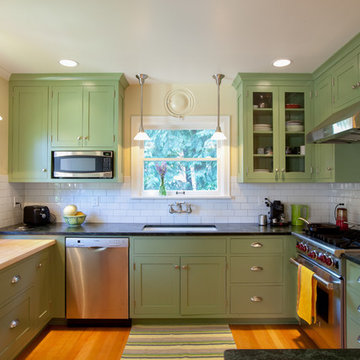
Kristin Zwiers Photography
Inspiration för amerikanska kök, med rostfria vitvaror, träbänkskiva, skåp i shakerstil, gröna skåp, vitt stänkskydd och stänkskydd i tunnelbanekakel
Inspiration för amerikanska kök, med rostfria vitvaror, träbänkskiva, skåp i shakerstil, gröna skåp, vitt stänkskydd och stänkskydd i tunnelbanekakel
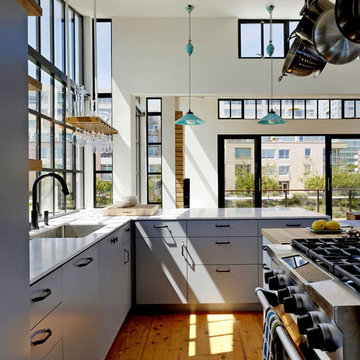
Kitchen detail
Photo by Matt Millman
Exempel på ett modernt parallellkök, med släta luckor, integrerade vitvaror, marmorbänkskiva och blå skåp
Exempel på ett modernt parallellkök, med släta luckor, integrerade vitvaror, marmorbänkskiva och blå skåp
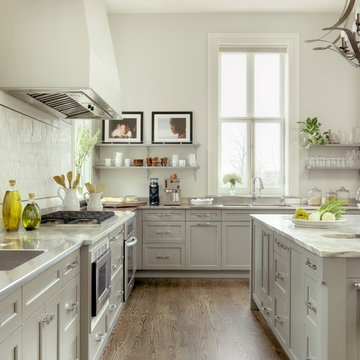
Lafayette Square is a historic district in the City of Saint Louis. The home was built before the turn of the last century. The kitchen had been remodeled several times since the 1880s. The homeowners wanted to renovate and update the kitchen to reflect current lifestyles while respecting the integrity of the home.Alise O'Brien Photography

Inspiration för ett avskilt, mellanstort amerikanskt brun brunt kök, med en rustik diskho, träbänkskiva, skåp i ljust trä, integrerade vitvaror, ljust trägolv, en köksö och beiget golv
Trägolv i köket: foton, design och inspiration
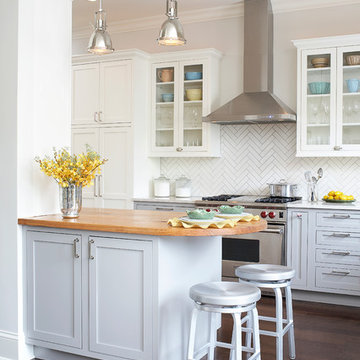
Adam Jablonski
Idéer för att renovera ett vintage kök, med vita skåp, träbänkskiva, vitt stänkskydd och skåp i shakerstil
Idéer för att renovera ett vintage kök, med vita skåp, träbänkskiva, vitt stänkskydd och skåp i shakerstil
8
