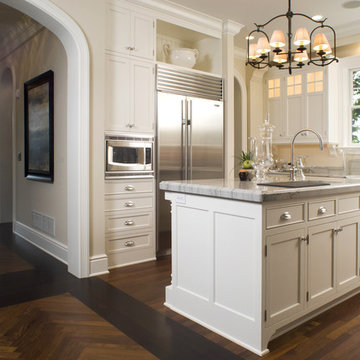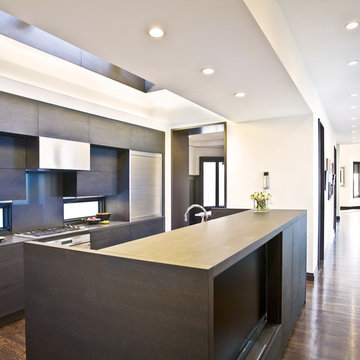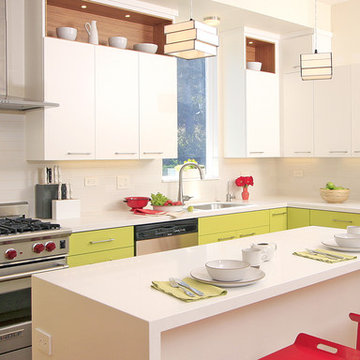Trägolv i köket: foton, design och inspiration
Sortera efter:
Budget
Sortera efter:Populärt i dag
181 - 200 av 6 990 foton
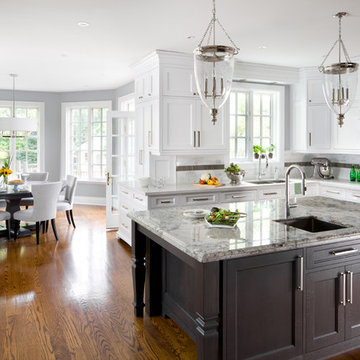
Winner of 2011 Large Kitchen in the National Kitchen & Bath Association competition. Designed by Jane Lockhart. With family and entertaining in mind this kitchen has style, function and WOW!
Cabinetry is Trout Grey (colour), walls are Coventry Grey by Benjamin Moore, perimeter counter is Caesarstone 4141 and island granite is Alaska White. Windows are existing.
Photo by Brandon Barré
Styled by Karen Kirk
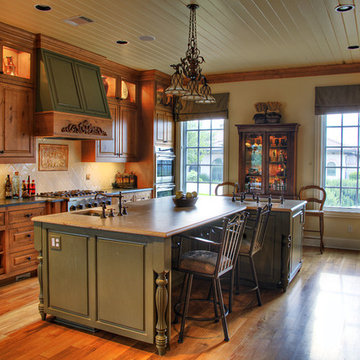
This luxury kitchen is visually stunning and highly functional. The brushed limestone island serves as a prep area, buffet, and a great place for the kids to do homework while dinner is being prepared.
Alder cabinetry is fully customized for storage. Lower cabinet drawers provide greater accessibility and ease of use. Two dishwashers provide easier clean up for large groups.
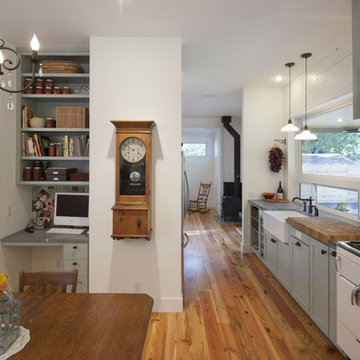
Bild på ett lantligt kök, med luckor med infälld panel, grå skåp, stänkskydd med metallisk yta, stänkskydd i metallkakel och vita vitvaror
Hitta den rätta lokala yrkespersonen för ditt projekt
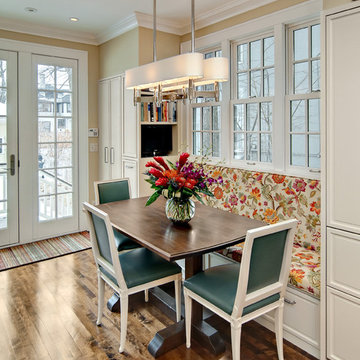
In collaboration with Yunker Associates Architecture and Scott Thiers Construction. Photos by Mark Ehlen.
Idéer för vintage kök och matrum, med vita skåp
Idéer för vintage kök och matrum, med vita skåp
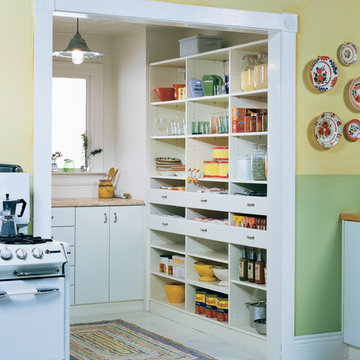
California Closets
Idéer för rustika skafferier, med öppna hyllor, vita skåp och vita vitvaror
Idéer för rustika skafferier, med öppna hyllor, vita skåp och vita vitvaror
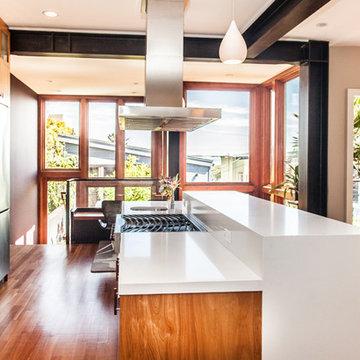
Inredning av ett modernt kök, med släta luckor, skåp i mellenmörkt trä och rostfria vitvaror

Kitchen Stove Area, with open cabinets below the gas stove top and beautiful stainless steel tile back splash from Mohawk.
Bild på ett vintage kök, med granitbänkskiva, stänkskydd med metallisk yta och stänkskydd i metallkakel
Bild på ett vintage kök, med granitbänkskiva, stänkskydd med metallisk yta och stänkskydd i metallkakel
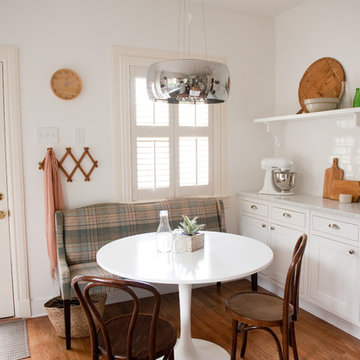
Contractor: George Brunson of Brunson Restoration and Remodeling
Photo by Emily McCall
Foto på ett vintage kök, med stänkskydd i tunnelbanekakel
Foto på ett vintage kök, med stänkskydd i tunnelbanekakel
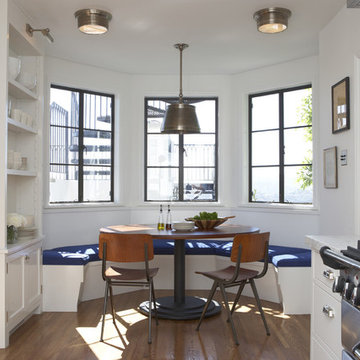
Photography by: Noah Webb
Inspiration för klassiska kök och matrum, med vita skåp och rostfria vitvaror
Inspiration för klassiska kök och matrum, med vita skåp och rostfria vitvaror
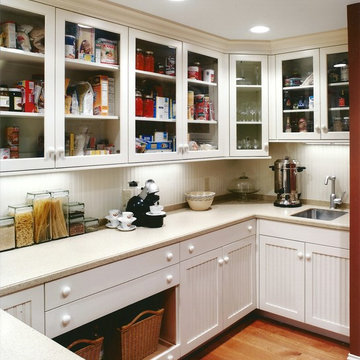
Customized Butler's Pantry
Inspiration för klassiska kök, med luckor med glaspanel och vita skåp
Inspiration för klassiska kök, med luckor med glaspanel och vita skåp
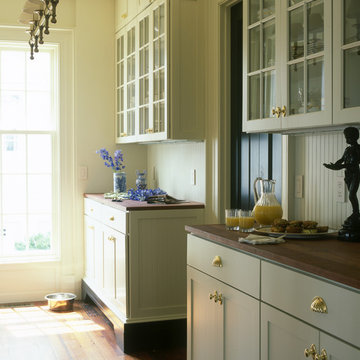
View of Butler Pantry between kitchen and dining room. A high cherry butcher block counter top makes plating easy. All cabinets are selected from Decora Cabinetry. (Photograph by Erik Johnson)
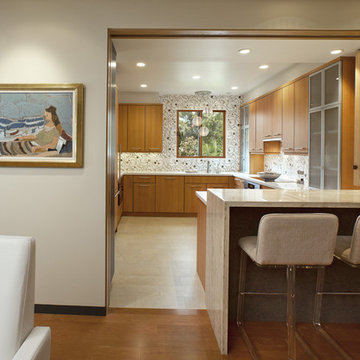
Architect: Wade Davis Design
Photo Credit: Jim Bartsch Photography
Originally the hope was to open up the wall between the kitchen and dining room but, because this was a structural wall, it would have impacted the unit on the first floor below by forcing the owners into an unwanted construction project of their own. With this in mind, the next best option was to open up the non-structural wall between the kitchen and living room. To allow the owner to separate these two spaces as needed, a custom made, white oak pocket door (with frosted glass) and bi-fold doors over the wet bar were installed.
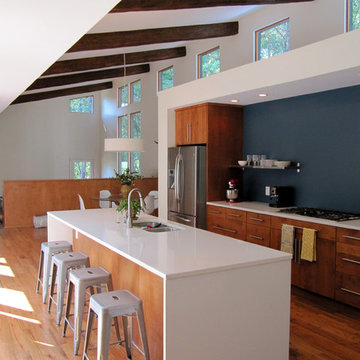
Oak floors and quartz countertops w/ cherry stained cabinetry complete this modern kitchen oriented to look out at the courtyard deck.
Inredning av ett modernt kök och matrum, med släta luckor, skåp i mellenmörkt trä, rostfria vitvaror, en dubbel diskho, mellanmörkt trägolv och en köksö
Inredning av ett modernt kök och matrum, med släta luckor, skåp i mellenmörkt trä, rostfria vitvaror, en dubbel diskho, mellanmörkt trägolv och en köksö
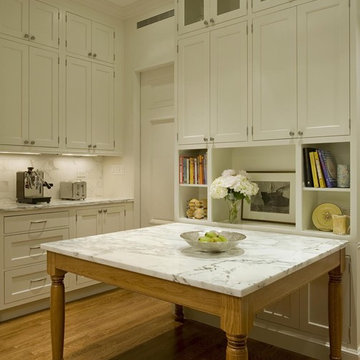
Idéer för vintage kök, med luckor med infälld panel, vita skåp, marmorbänkskiva, vitt stänkskydd, stänkskydd i marmor, mörkt trägolv, en köksö och brunt golv

Conceived as a remodel and addition, the final design iteration for this home is uniquely multifaceted. Structural considerations required a more extensive tear down, however the clients wanted the entire remodel design kept intact, essentially recreating much of the existing home. The overall floor plan design centers on maximizing the views, while extensive glazing is carefully placed to frame and enhance them. The residence opens up to the outdoor living and views from multiple spaces and visually connects interior spaces in the inner court. The client, who also specializes in residential interiors, had a vision of ‘transitional’ style for the home, marrying clean and contemporary elements with touches of antique charm. Energy efficient materials along with reclaimed architectural wood details were seamlessly integrated, adding sustainable design elements to this transitional design. The architect and client collaboration strived to achieve modern, clean spaces playfully interjecting rustic elements throughout the home.
Greenbelt Homes
Glynis Wood Interiors
Photography by Bryant Hill

Green granite countertops coordinate with the pale green subway tile in the backsplash, which also features a decorative bead board vertical tile and glass mosaic insets. To read more about this award-winning Normandy Remodeling Kitchen, click here: http://www.normandyremodeling.com/blog/showpiece-kitchen-becomes-award-winning-kitchen
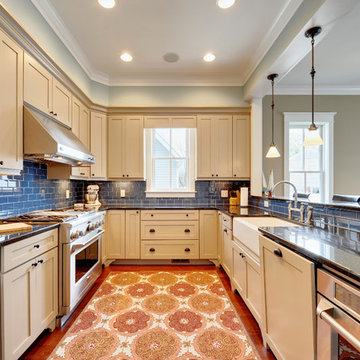
Exempel på ett modernt u-kök, med skåp i shakerstil, rostfria vitvaror, granitbänkskiva, en rustik diskho, beige skåp, blått stänkskydd och stänkskydd i tunnelbanekakel
Trägolv i köket: foton, design och inspiration
10
