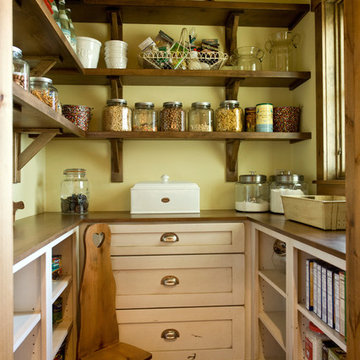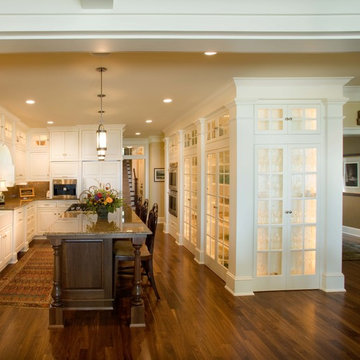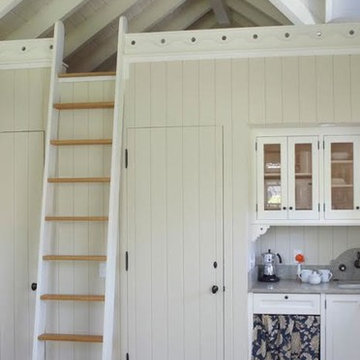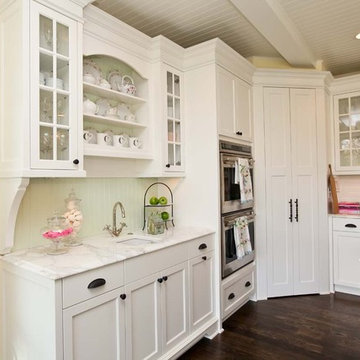Trägolv i köket: foton, design och inspiration
Sortera efter:
Budget
Sortera efter:Populärt i dag
261 - 280 av 6 990 foton
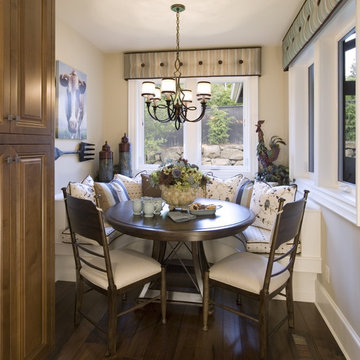
Built by Pahlisch Homes
Interior Design by Interior Motives Accents & Designs
Photographed by Dale Lang of NW Architectural Photography
Foto på ett vintage kök, med luckor med upphöjd panel och skåp i mellenmörkt trä
Foto på ett vintage kök, med luckor med upphöjd panel och skåp i mellenmörkt trä
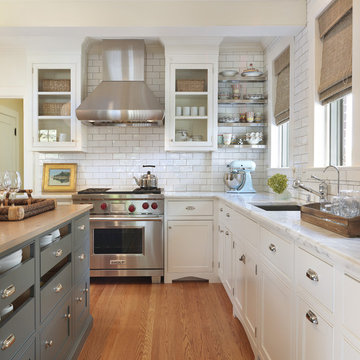
Nat Rea Photography: http://www.natrea.com/
Inspiration för ett vintage kök, med rostfria vitvaror, en undermonterad diskho, luckor med profilerade fronter, vita skåp, vitt stänkskydd och stänkskydd i tunnelbanekakel
Inspiration för ett vintage kök, med rostfria vitvaror, en undermonterad diskho, luckor med profilerade fronter, vita skåp, vitt stänkskydd och stänkskydd i tunnelbanekakel
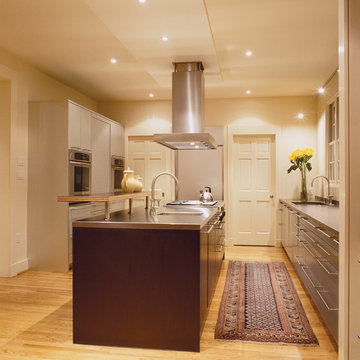
Founded in 2001 by architect Ernesto Santalla, AIA LEED AP, Studio Santalla, Inc. is located at the corner of 31st and M Streets in Georgetown, Washington, DC.
Ernesto was born in Cuba and received a degree in Architecture from Cornell University in 1984, following which he moved to Washington, DC, and became a registered architect. Since then, he has contributed to the changing skyline of DC and worked on projects in the United States, Puerto Rico, and Europe. His work has been widely published and received numerous awards.
Studio Santalla offers professional services in Architecture, Interior Design, and Graphic Design. This website creates a window to Studio Santalla's projects, ideas and process–just enough to whet the appetite. We invite you to visit our office to learn more about us and our work.
Photography by Geoffrey Hodgdon
Hitta den rätta lokala yrkespersonen för ditt projekt
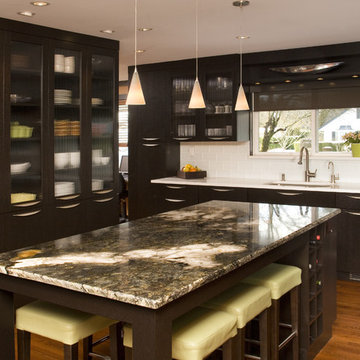
This contemporary kitchen balances the lightness of white countertops with the dark chocolate stained rift oak cabinets and a granite slab island that pulls it all together. The clients’ wanted a working kitchen that allows a cook and separate prep cook to work together without interference while keeping the clean lines of the entire space. Upon a closer look it has hidden gems enhancing its efficiency and functionality. The glass tile backsplash not only adds a touch of luster but it easy to clean. Just across the range top is a six inch deep cabinet within reach containing all the necessary spices and oils. Hidden right next to the pantry is a cork board and ironing board making this space both beautiful and mult-ifunctional. The island is a divider to the main living space, a place to store cookbooks and wine bottles, and also provides enough space for guests and a prep area. The bar area boasts a second sink, chilled wine refrigerator and a built in coffee machine so that anyone can obtain their favorite beverage without interfering with the rest of the space. With all of this in view from the main living area it was important that it still maintains the feel of a living space and not just a kitchen. Incorporating cabinets that show the collection of colorful dishes behind reeded glass along with a display shelf above the sink not only prove to be useful but draws the eye to the beauty of the space. This kitchen that is both functional with every square inch and maintains the clients’ desires for honest clean lines creates stunning first impression while also creating an inviting environment.

Before Siemasko + Verbridge got their hands on this house, it was a convoluted maze of small rooms and skinny hallways. The renovation made sense of the layout, and took full advantage of the captivating ocean views. The result is a harmonious blend of contemporary style with classic and sophisticated elements. The “empty nest” home is transformed into a welcoming sanctuary for the extended family of kids and grandkids.
Photo Credit: Josh Kuchinsky
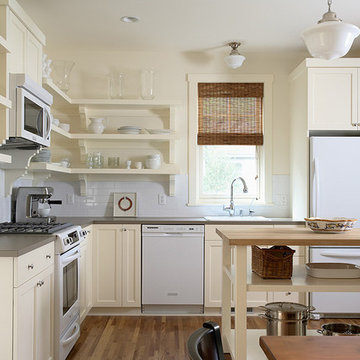
Cozy and adorable Guest Cottage.
Architectural Designer: Peter MacDonald of Peter Stafford MacDonald and Company
Interior Designer: Jeremy Wunderlich (of Hanson Nobles Wunderlich)
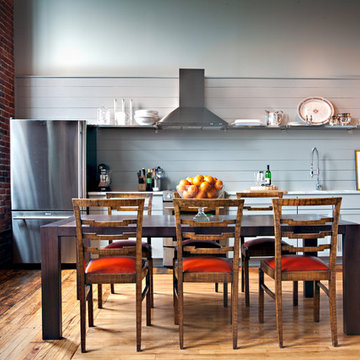
Idéer för ett modernt linjärt kök och matrum, med rostfria vitvaror och öppna hyllor
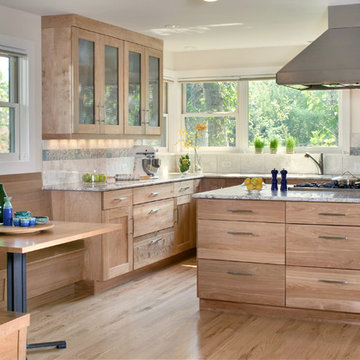
Red birch cabinets in classic Shaker wide style; glass upper cabinets and custom built-in cherry breakfast nook; white granite counters, marble and glass backsplash; Thermador appliances
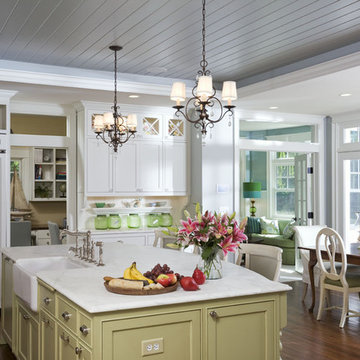
Idéer för ett stort klassiskt kök, med en rustik diskho, skåp i shakerstil, vita skåp, marmorbänkskiva, vitt stänkskydd, stänkskydd i tunnelbanekakel, rostfria vitvaror, mörkt trägolv och en köksö
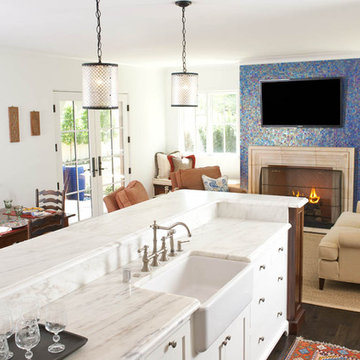
Interior Design: Ashley Astleford
Photography: Dan Piassick
Builder: Barry Buford
Inspiration för ett medelhavsstil kök, med en rustik diskho, marmorbänkskiva, vita skåp, luckor med glaspanel, stänkskydd i stenkakel, rostfria vitvaror, mörkt trägolv och en köksö
Inspiration för ett medelhavsstil kök, med en rustik diskho, marmorbänkskiva, vita skåp, luckor med glaspanel, stänkskydd i stenkakel, rostfria vitvaror, mörkt trägolv och en köksö
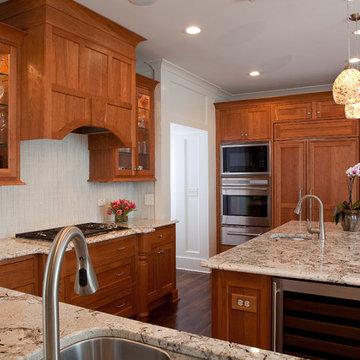
Foto på ett avskilt, mellanstort vintage kök, med luckor med glaspanel, integrerade vitvaror, skåp i mellenmörkt trä, en dubbel diskho, granitbänkskiva, vitt stänkskydd, stänkskydd i glaskakel, mörkt trägolv och en köksö
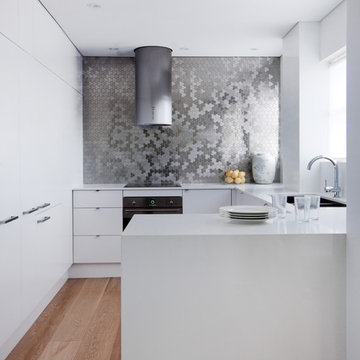
Contemporary cool. Sydney kitchen renovation featuring the unique Karim Rashid for ALLOY Ubiquity tile in Brushed Stainless Steel as splashback. Kitchen design by Brendan Wong Designs. Photo by Maree Homer.
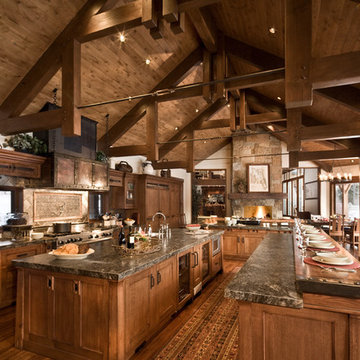
This home was originally a 5000 sq ft home that we remodeled and provided an addition of 11,000 sq ft.
Exempel på ett rustikt kök med öppen planlösning, med skåp i mörkt trä
Exempel på ett rustikt kök med öppen planlösning, med skåp i mörkt trä

Matt Schmitt Photography
Klassisk inredning av ett mellanstort kök, med bänkskiva i täljsten, en dubbel diskho, luckor med upphöjd panel, vita skåp, ljust trägolv och en köksö
Klassisk inredning av ett mellanstort kök, med bänkskiva i täljsten, en dubbel diskho, luckor med upphöjd panel, vita skåp, ljust trägolv och en köksö
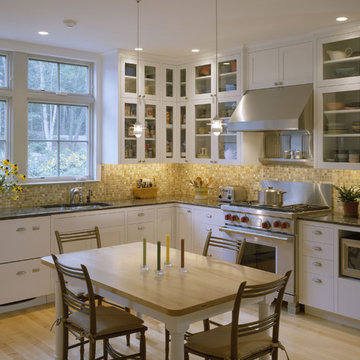
Photo by Brian Vanden Brink
A very contemporary interpretation of the connected New England farm house.
Exempel på ett modernt kök, med stänkskydd i mosaik, brunt stänkskydd, vita skåp, luckor med glaspanel, en undermonterad diskho och rostfria vitvaror
Exempel på ett modernt kök, med stänkskydd i mosaik, brunt stänkskydd, vita skåp, luckor med glaspanel, en undermonterad diskho och rostfria vitvaror
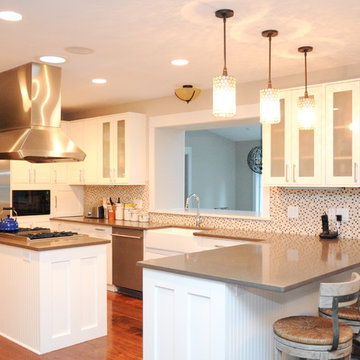
Kitchen by Rethink Renovations, photo by Dayna Pollard Photography.
Idéer för vintage u-kök, med en rustik diskho, skåp i shakerstil, vita skåp, flerfärgad stänkskydd och rostfria vitvaror
Idéer för vintage u-kök, med en rustik diskho, skåp i shakerstil, vita skåp, flerfärgad stänkskydd och rostfria vitvaror
Trägolv i köket: foton, design och inspiration
14
