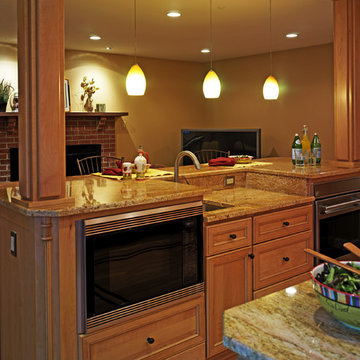Trägolv i köket: foton, design och inspiration
Sortera efter:
Budget
Sortera efter:Populärt i dag
321 - 340 av 6 990 foton

Bild på ett mellanstort lantligt linjärt kök och matrum, med en enkel diskho, vita skåp, marmorbänkskiva, rostfria vitvaror, mellanmörkt trägolv, en halv köksö, luckor med upphöjd panel, blått stänkskydd och stänkskydd i keramik
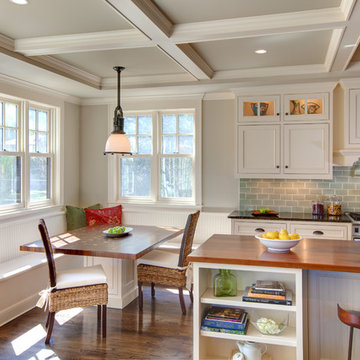
Idéer för vintage kök, med luckor med profilerade fronter, träbänkskiva, vita skåp, grönt stänkskydd och stänkskydd i tunnelbanekakel
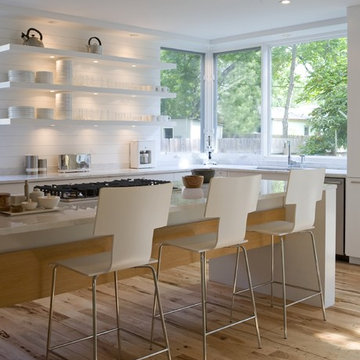
Custom Home Magazine Design Award Winner 2010 - Custom Kitchen
http://www.customhomeonline.com/industry-news.asp?sectionID=224&articleID=1205663
Watermark Grand Award 2010 Fairfield Kitchen
http://www.builderonline.com/design/hover-craft.aspx
© Paul Bardagjy Photography
Hitta den rätta lokala yrkespersonen för ditt projekt

Inspiration för klassiska kök, med luckor med infälld panel, granitbänkskiva, skåp i mellenmörkt trä, beige stänkskydd, stänkskydd i stenkakel och rostfria vitvaror

This kitchen features Venetian Gold Granite Counter tops, White Linen glazed custom cabinetry on the parameter and Gunstock stain on the island, the vent hood and around the stove. The Flooring is American Walnut in varying sizes. There is a natural stacked stone on as the backsplash under the hood with a travertine subway tile acting as the backsplash under the cabinetry. Two tones of wall paint were used in the kitchen. Oyster bar is found as well as Morning Fog.
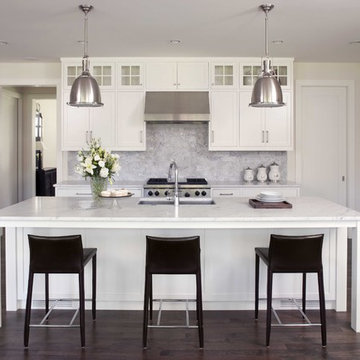
Inredning av ett klassiskt kök, med marmorbänkskiva, stänkskydd i stenkakel, rostfria vitvaror, en undermonterad diskho, luckor med infälld panel, mörkt trägolv och grått stänkskydd

Inredning av ett modernt u-kök, med rostfria vitvaror, en rustik diskho, luckor med infälld panel, svart stänkskydd, marmorbänkskiva och stänkskydd i sten
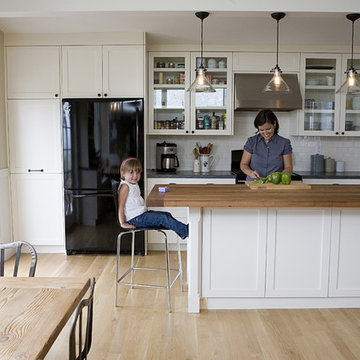
Photo by Nicholas V. Ruiz
Inspiration för klassiska kök, med luckor med glaspanel, träbänkskiva, vita skåp, vitt stänkskydd, stänkskydd i tunnelbanekakel och svarta vitvaror
Inspiration för klassiska kök, med luckor med glaspanel, träbänkskiva, vita skåp, vitt stänkskydd, stänkskydd i tunnelbanekakel och svarta vitvaror

By moving the exterior wall to the patio out two feet, we were able to create an open kitchen/dining/living space in perfect proportion for this mid-century style home. This extra space allowed us to transform the existing galley kitchen into a U-shape with a peninsula bar. The blue base cabinets pack a punch of color, while the white uppers and backsplash create a light and airy space that looks bigger than the actual square footage.

Easton, Maryland Traditional Kitchen Design by #JenniferGilmer with a lake view
http://gilmerkitchens.com/
Photography by Bob Narod
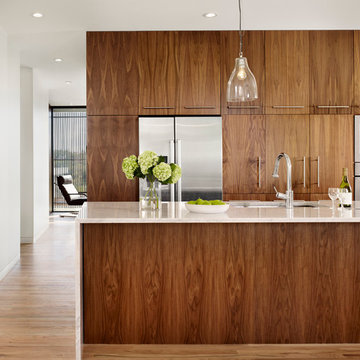
Alterstudio Architecture
Casey Dunn Photography
Named 2013 Project of the Year in Builder Magazine's Builder's Choice Awards!
Foto på ett funkis kök, med rostfria vitvaror
Foto på ett funkis kök, med rostfria vitvaror

An abundance of living space is only part of the appeal of this traditional French county home. Strong architectural elements and a lavish interior design, including cathedral-arched beamed ceilings, hand-scraped and French bleed-edged walnut floors, faux finished ceilings, and custom tile inlays add to the home's charm.
This home features heated floors in the basement, a mirrored flat screen television in the kitchen/family room, an expansive master closet, and a large laundry/crafts room with Romeo & Juliet balcony to the front yard.
The gourmet kitchen features a custom range hood in limestone, inspired by Romanesque architecture, a custom panel French armoire refrigerator, and a 12 foot antiqued granite island.
Every child needs his or her personal space, offered via a large secret kids room and a hidden passageway between the kids' bedrooms.
A 1,000 square foot concrete sport court under the garage creates a fun environment for staying active year-round. The fun continues in the sunken media area featuring a game room, 110-inch screen, and 14-foot granite bar.
Story - Midwest Home Magazine
Photos - Todd Buchanan
Interior Designer - Anita Sullivan
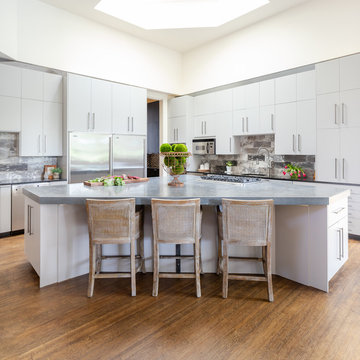
Bild på ett vintage grå grått l-kök, med släta luckor, vita skåp, rostfria vitvaror, mellanmörkt trägolv, en köksö och brunt golv

This handmade custom designed kitchen was created for an historic restoration project in Northern NJ. Handmade white cabinetry is a bright and airy pallet for the home, while the Provence Blue Cornufe with matching custom hood adds a unique splash of color. While the large farm sink is great for cleaning up, the prep sink in the island is handily located right next to the end grain butcher block counter top for chopping. The island is anchored by a tray ceiling and two antique lanterns. A pot filler is located over the range for convenience.
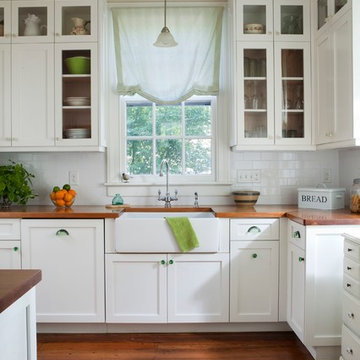
Cherry wood countertops, white custom cabinetry, glass cabinet doors
Idéer för vintage kök, med luckor med glaspanel, en rustik diskho, träbänkskiva, vita skåp, vitt stänkskydd och stänkskydd i tunnelbanekakel
Idéer för vintage kök, med luckor med glaspanel, en rustik diskho, träbänkskiva, vita skåp, vitt stänkskydd och stänkskydd i tunnelbanekakel

http://belairphotography.com/contact.html
Klassisk inredning av ett kök, med luckor med glaspanel och vita skåp
Klassisk inredning av ett kök, med luckor med glaspanel och vita skåp

The Port Ludlow Residence is a compact, 2400 SF modern house located on a wooded waterfront property at the north end of the Hood Canal, a long, fjord-like arm of western Puget Sound. The house creates a simple glazed living space that opens up to become a front porch to the beautiful Hood Canal.
The east-facing house is sited along a high bank, with a wonderful view of the water. The main living volume is completely glazed, with 12-ft. high glass walls facing the view and large, 8-ft.x8-ft. sliding glass doors that open to a slightly raised wood deck, creating a seamless indoor-outdoor space. During the warm summer months, the living area feels like a large, open porch. Anchoring the north end of the living space is a two-story building volume containing several bedrooms and separate his/her office spaces.
The interior finishes are simple and elegant, with IPE wood flooring, zebrawood cabinet doors with mahogany end panels, quartz and limestone countertops, and Douglas Fir trim and doors. Exterior materials are completely maintenance-free: metal siding and aluminum windows and doors. The metal siding has an alternating pattern using two different siding profiles.
The house has a number of sustainable or “green” building features, including 2x8 construction (40% greater insulation value); generous glass areas to provide natural lighting and ventilation; large overhangs for sun and rain protection; metal siding (recycled steel) for maximum durability, and a heat pump mechanical system for maximum energy efficiency. Sustainable interior finish materials include wood cabinets, linoleum floors, low-VOC paints, and natural wool carpet.
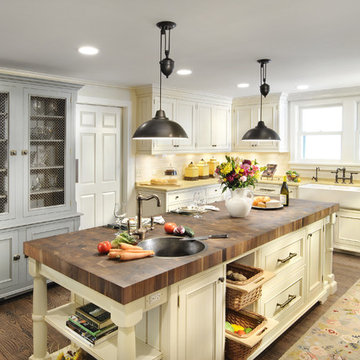
Foto på ett vintage kök, med rostfria vitvaror, en rustik diskho och träbänkskiva
Trägolv i köket: foton, design och inspiration

Idéer för avskilda amerikanska parallellkök, med skåp i shakerstil, rostfria vitvaror, en rustik diskho, träbänkskiva, vitt stänkskydd och stänkskydd i tunnelbanekakel
17
