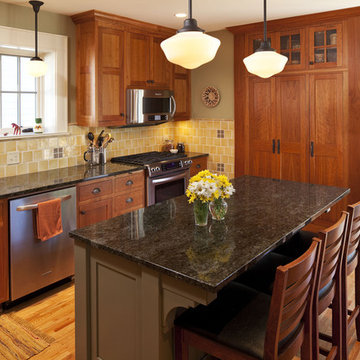Trägolv i köket: foton, design och inspiration
Sortera efter:
Budget
Sortera efter:Populärt i dag
301 - 320 av 6 990 foton
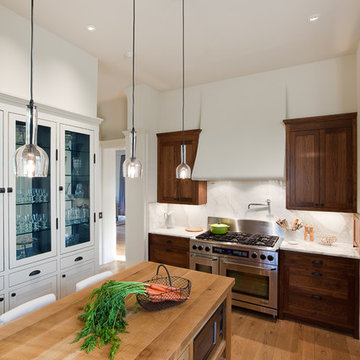
All images by Paul Bardagjy & Jonathan Jackson
Inspiration för avskilda klassiska kök, med rostfria vitvaror, träbänkskiva, skåp i mörkt trä, vitt stänkskydd och stänkskydd i sten
Inspiration för avskilda klassiska kök, med rostfria vitvaror, träbänkskiva, skåp i mörkt trä, vitt stänkskydd och stänkskydd i sten

Tim Griffith
We transformed a 1920s French Provincial-style home to accommodate a family of five with guest quarters. The family frequently entertains and loves to cook. This, along with their extensive modern art collection and Scandinavian aesthetic informed the clean, lively palette.
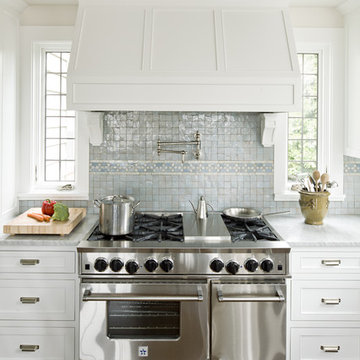
Lincoln Barbour - Photographer
Exempel på ett klassiskt kök, med rostfria vitvaror, vita skåp, marmorbänkskiva och blått stänkskydd
Exempel på ett klassiskt kök, med rostfria vitvaror, vita skåp, marmorbänkskiva och blått stänkskydd
Hitta den rätta lokala yrkespersonen för ditt projekt
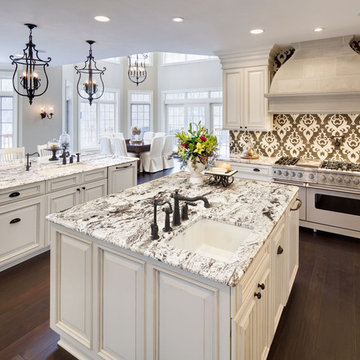
Exempel på ett klassiskt kök och matrum, med vita vitvaror, granitbänkskiva, luckor med upphöjd panel och vita skåp
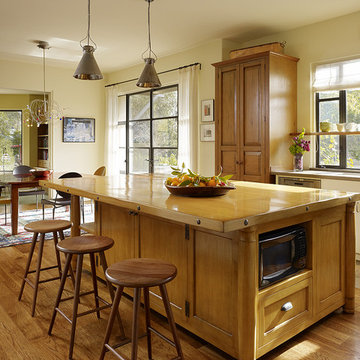
Karin Payson A+D, Staprans Design, Matthew Millman Photography
Klassisk inredning av ett avskilt kök, med träbänkskiva, luckor med upphöjd panel och skåp i mellenmörkt trä
Klassisk inredning av ett avskilt kök, med träbänkskiva, luckor med upphöjd panel och skåp i mellenmörkt trä
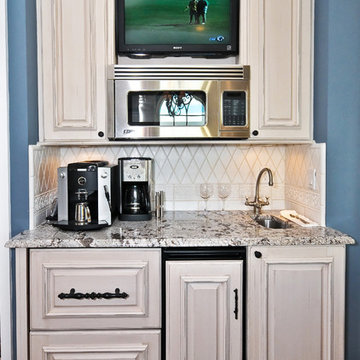
Bild på ett medelhavsstil kök, med granitbänkskiva, luckor med upphöjd panel och beige skåp

This 1920 Craftsman home was remodeled in the early 80’s where a large family room was added off the back of the home. This remodel utilized the existing back porch as part of the kitchen. The 1980’s remodel created two issues that were addressed in the current kitchen remodel:
1. The new family room (with 15’ ceilings) added a very contemporary feel to the home. As one walked from the dining room (complete with the original stained glass and built-ins with leaded glass fronts) through the kitchen, into the family room, one felt as if they were walking into an entirely different home.
2. The ceiling height change in the enlarged kitchen created an eyesore.
The designer addressed these 2 issues by creating a galley kitchen utilizing a mid-tone glazed finish on alder over an updated version of a shaker door. This door had wider styles and rails and a deep bevel framing the inset panel, thus incorporating the traditional look of the shaker door in a more contemporary setting. By having the crown molding stained with an espresso finish, the eye is drawn across the room rather than up, minimizing the different ceiling heights. The back of the bar (viewed from the dining room) further incorporates the same espresso finish as an accent to create a paneled effect (Photo #1). The designer specified an oiled natural maple butcher block as the counter for the eating bar. The lighting over the bar, from Rejuvenation Lighting, is a traditional shaker style, but finished in antique copper creating a new twist on an old theme.
To complete the traditional feel, the designer specified a porcelain farm sink with a traditional style bridge faucet with porcelain lever handles. For additional storage, a custom tall cabinet in a denim-blue washed finish was designed to store dishes and pantry items (Photo #2).
Since the homeowners are avid cooks, the counters along the wall at the cook top were made 30” deep. The counter on the right of the cook top is maple butcher block; the remainder of the countertops are Silver and Gold Granite. Recycling is very important to the homeowner, so the designer incorporated an insulated copper door in the backsplash to the right of the ovens, which allows the homeowner to put all recycling in a covered exterior location (Photo #3). The 4 X 8” slate subway tile is a modern play on a traditional theme found in Craftsman homes (Photo #4).
The new kitchen fits perfectly as a traditional transition when viewed from the dining, and as a contemporary transition when viewed from the family room.

The original doors to the outdoor courtyard were very plain being that it was originally a servants kitchen. You can see out the far right kitchen window the roofline of the conservatory which had a triple set of arched stained glass transom windows. My client wanted a uniformed appearance when viewing the house from the courtyard so we had the new doors designed to match the ones in the conservatory.
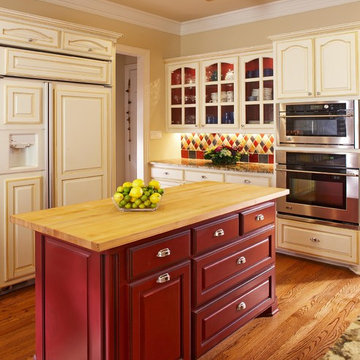
Photo- *Smart color combinations. The perimeter cabinets have a cream(base color) and with a hint of glaze this finish offers better concealment against wear. Another striking paint/color detail involves the coordination of the islands bright red color to the glass fronted wall cabinets interior and Walker Zanger tile backslash mix. Design and construction by USI in Southlake.
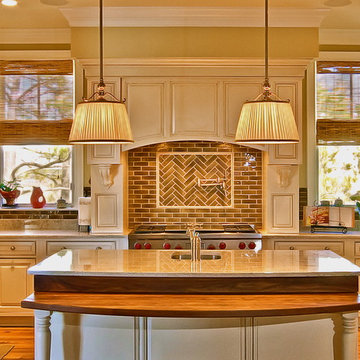
Foto på ett vintage u-kök, med brunt stänkskydd och stänkskydd i tunnelbanekakel

Inspiration för klassiska l-kök, med granitbänkskiva, luckor med infälld panel, vita skåp, integrerade vitvaror, en undermonterad diskho, vitt stänkskydd, stänkskydd i keramik, en köksö och mellanmörkt trägolv
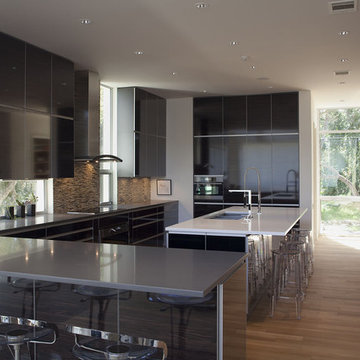
Foto på ett stort funkis kök, med släta luckor, svarta skåp, flerfärgad stänkskydd, en trippel diskho, bänkskiva i kvarts, stänkskydd i mosaik, rostfria vitvaror, mellanmörkt trägolv och en köksö

Featuring white painted cabinetry for the perimteter of the space and dark stained island for a contrast, the green backsplash tiles and subtle green countertops add personality to the space.
Learn more about the Normandy Remodeling Designer, Vince Weber, who created this kitchen and room addition: http://www.normandyremodeling.com/designers/vince-weber/
To learn more about this award-winning Normandy Remodeling Kitchen, click here: http://www.normandyremodeling.com/blog/2-time-award-winning-kitchen-in-wilmette
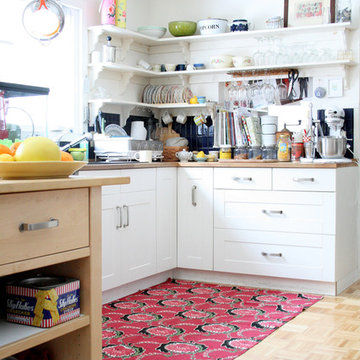
Inspiration för avskilda eklektiska kök, med öppna hyllor, vita skåp och träbänkskiva
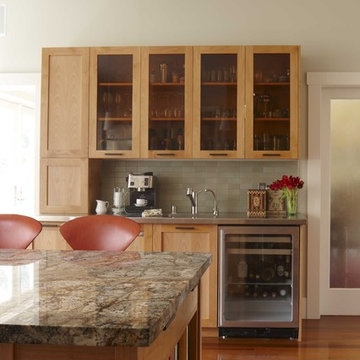
Klassisk inredning av ett kök, med granitbänkskiva, rostfria vitvaror, luckor med glaspanel, skåp i mellenmörkt trä och grått stänkskydd
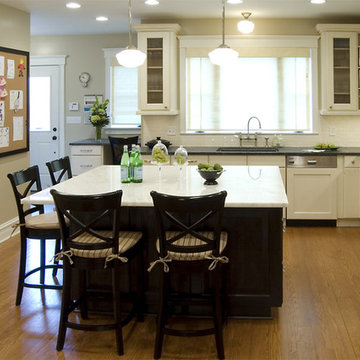
Exempel på ett klassiskt l-kök, med luckor med glaspanel, vita vitvaror, vita skåp, bänkskiva i täljsten och vitt stänkskydd

Inspiration för ett funkis kök, med rostfria vitvaror, bänkskiva i betong, en integrerad diskho, släta luckor, vita skåp, vitt stänkskydd och stänkskydd i mosaik
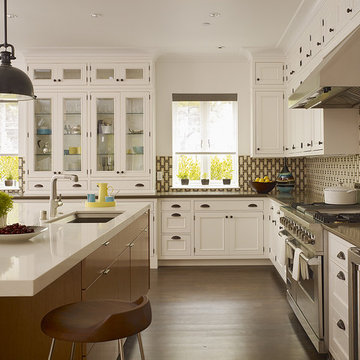
Inredning av ett klassiskt kök, med luckor med profilerade fronter, rostfria vitvaror, en undermonterad diskho, vita skåp, bänkskiva i kvarts och flerfärgad stänkskydd
Trägolv i köket: foton, design och inspiration
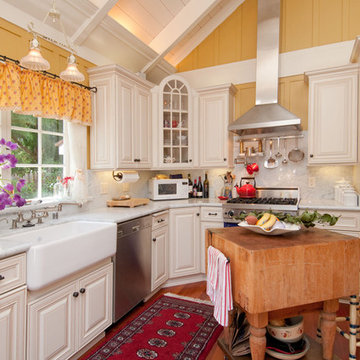
Inspiration för ett vintage l-kök, med en rustik diskho, vita skåp, vitt stänkskydd, stänkskydd i sten och färgglada vitvaror
16
